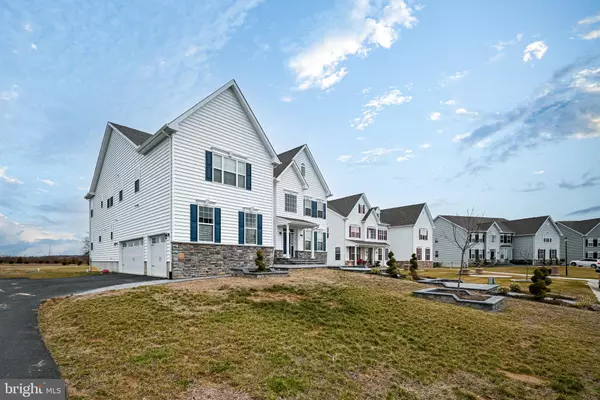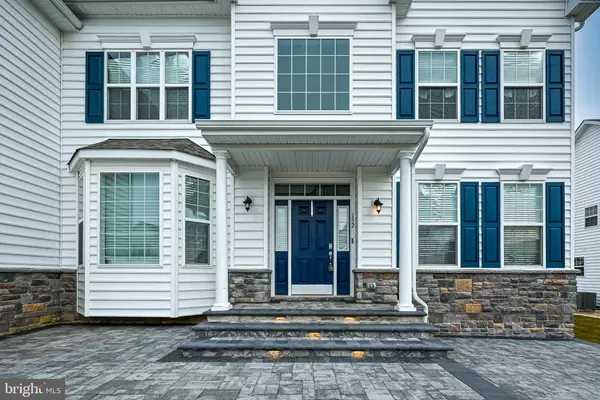$725,000
$679,900
6.6%For more information regarding the value of a property, please contact us for a free consultation.
4 Beds
4 Baths
4,320 SqFt
SOLD DATE : 04/14/2023
Key Details
Sold Price $725,000
Property Type Single Family Home
Sub Type Detached
Listing Status Sold
Purchase Type For Sale
Square Footage 4,320 sqft
Price per Sqft $167
Subdivision Masseys Mill
MLS Listing ID DEKT2016968
Sold Date 04/14/23
Style Contemporary
Bedrooms 4
Full Baths 3
Half Baths 1
HOA Y/N N
Abv Grd Liv Area 4,320
Originating Board BRIGHT
Year Built 2021
Annual Tax Amount $2,314
Tax Year 2022
Lot Size 0.505 Acres
Acres 0.51
Lot Dimensions 100.00 x 220.00
Property Description
This home is your dream come true so pack your bags! Only a year old, this opulent estate home is move in ready now! The exterior will impress you with its professional landscaping and extensive hardscape, including a paver walkway that matches the home's water table. A turned 3 car garage is a much sought after amenity. You'll find it here. The welcoming foyer features transom windows and decorative pillars. Luxury vinyl plank flooring throughout the first level is low maintenance and plays nicely off the crisp neutral paint. Another impressive feature is the dual staircase. A formal living room and dining room perch on either side of the grand front staircase. A half bath and convenient first floor study give way to the dramatic 2 story family room, where you'll find the 2nd staircase, a sleek gas fireplace and a wall of windows. Imagine entertaining your guests in this ample space and preparing meals in the adjacent gourmet kitchen. Here you'll enjoy all of the bells and whistles - double ovens, gas cooktop with pot filler, stainless range hood, a deep farmhouse sink, and a massive walk in pantry. The island offers prep space or gather around for a glass of wine before dinner. A breakfast area can host casual daily dining, and looks out over the vast half acre lot that backs to open space. The second level of this stunning home will not disappoint. The dramatic owner's suite delights with its sitting area, dressing room, tray ceiling and dual walk in closets. A luxury en suite bath has both a shower and separate jetted tub. Can you imagine a better retreat at the end of a long day? Overnight guests will love having a "princess suite" down the hall while bedrooms 3 and 4 share a bath "Jack and Jill" style. This home has ample space with the opportunity to finish off the large basement for more. It has a full walk out and also a rough in for a future bathroom. Looking for a theatre room? playroom? game room? Let your inner designer go wild. So why wait for new construction? Indulge yourself and make this impressive home yours!
Location
State DE
County Kent
Area Smyrna (30801)
Zoning AC
Direction Southwest
Rooms
Other Rooms Living Room, Dining Room, Primary Bedroom, Bedroom 2, Bedroom 3, Bedroom 4, Kitchen, Family Room, Office, Bathroom 2, Bathroom 3, Primary Bathroom, Half Bath
Basement Full, Interior Access, Rough Bath Plumb, Sump Pump, Unfinished, Outside Entrance
Interior
Interior Features Carpet, Ceiling Fan(s), Family Room Off Kitchen, Floor Plan - Open, Formal/Separate Dining Room, Pantry, Primary Bath(s), Soaking Tub, Stall Shower, Tub Shower, Upgraded Countertops, Walk-in Closet(s), Breakfast Area, Chair Railings, Crown Moldings, Curved Staircase, Dining Area, Double/Dual Staircase, Kitchen - Gourmet, Recessed Lighting
Hot Water 60+ Gallon Tank, Natural Gas
Heating Forced Air, Programmable Thermostat, Zoned, Energy Star Heating System
Cooling Central A/C, Ceiling Fan(s)
Flooring Carpet, Luxury Vinyl Plank, Ceramic Tile
Fireplaces Number 1
Fireplaces Type Fireplace - Glass Doors, Gas/Propane
Equipment Built-In Microwave, Dishwasher, Dryer - Front Loading, Oven - Double, Range Hood, Refrigerator, Stainless Steel Appliances, Washer - Front Loading, Cooktop, Six Burner Stove, Water Dispenser
Furnishings No
Fireplace Y
Window Features Double Hung,Screens,Energy Efficient,Transom
Appliance Built-In Microwave, Dishwasher, Dryer - Front Loading, Oven - Double, Range Hood, Refrigerator, Stainless Steel Appliances, Washer - Front Loading, Cooktop, Six Burner Stove, Water Dispenser
Heat Source Natural Gas
Laundry Upper Floor
Exterior
Parking Features Garage - Side Entry, Garage Door Opener, Inside Access
Garage Spaces 3.0
Water Access N
View Pasture
Roof Type Architectural Shingle,Pitched
Accessibility None
Attached Garage 3
Total Parking Spaces 3
Garage Y
Building
Lot Description Adjoins - Open Space, Front Yard, Rear Yard
Story 2
Foundation Concrete Perimeter
Sewer On Site Septic
Water Public
Architectural Style Contemporary
Level or Stories 2
Additional Building Above Grade, Below Grade
Structure Type Dry Wall,9'+ Ceilings,2 Story Ceilings,Tray Ceilings
New Construction N
Schools
School District Smyrna
Others
Senior Community No
Tax ID KH-00-03602-03-3300-000
Ownership Fee Simple
SqFt Source Assessor
Acceptable Financing Cash, Conventional, FHA, VA
Listing Terms Cash, Conventional, FHA, VA
Financing Cash,Conventional,FHA,VA
Special Listing Condition Standard
Read Less Info
Want to know what your home might be worth? Contact us for a FREE valuation!

Our team is ready to help you sell your home for the highest possible price ASAP

Bought with Meme ELLIS • Keller Williams Realty
"My job is to find and attract mastery-based agents to the office, protect the culture, and make sure everyone is happy! "
GET MORE INFORMATION






