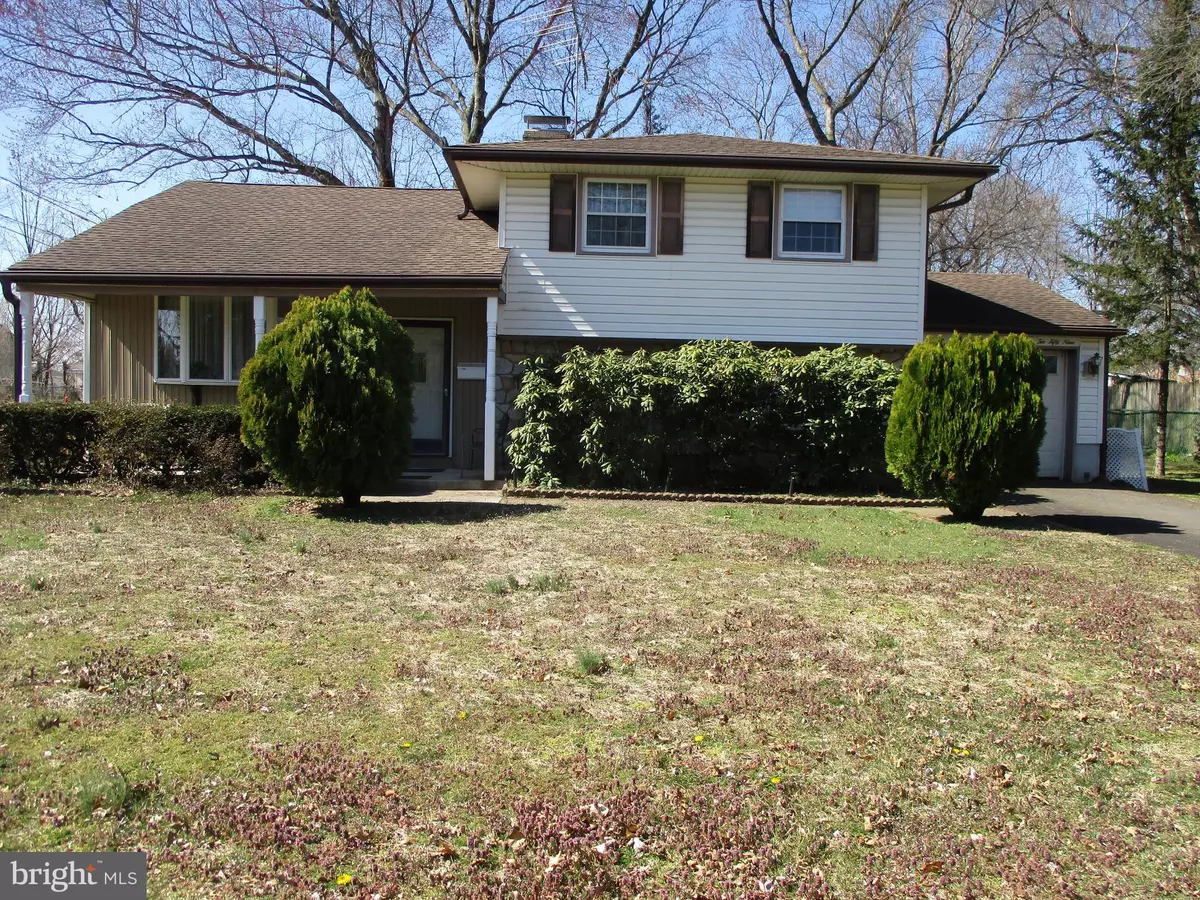$245,000
$240,000
2.1%For more information regarding the value of a property, please contact us for a free consultation.
3 Beds
2 Baths
1,520 SqFt
SOLD DATE : 04/14/2023
Key Details
Sold Price $245,000
Property Type Single Family Home
Sub Type Detached
Listing Status Sold
Purchase Type For Sale
Square Footage 1,520 sqft
Price per Sqft $161
Subdivision None Available
MLS Listing ID NJBL2043114
Sold Date 04/14/23
Style Split Level
Bedrooms 3
Full Baths 1
Half Baths 1
HOA Y/N N
Abv Grd Liv Area 1,520
Originating Board BRIGHT
Year Built 1964
Annual Tax Amount $6,660
Tax Year 2022
Lot Size 10,816 Sqft
Acres 0.25
Lot Dimensions 104.00 x 104.00
Property Description
Great price for this single family Split Level home in Edgewater Park! The owner has lived here over 50 years in this nice neighborhood! Now its time for new homeowners to upgrade this home. Your home has an "Eat-In kitchen with Oak Cabinetry, upgraded appliances. The living room offers a bay window! Your FAMILY ROOM has a wood burning FIREPLACE! There is also an OFFICE, 1/2 bath, & 1 car Attached garage on the lower level.
The upper level has 3 bedrooms, and the main bathroom. All appliances are included, as is: Washer, Dryer, Dishwasher, Gas Range, and Refrigerator. The exterior has vinyl siding, Cedar DECK, plus a patio, & shed. It needs some TLC. The home is being sold strictly as-is! The buyer will be responsible for all township certifications, all inspections, repairs needed for closing, and mortgage company requirements. No FHA! The seller will make no repairs, and makes no warranties. INVESTOR ALERT: Similar rehabbed homes in the area are selling above $360,000. The asking price for this home is only $240,000. Circle this listing, and make your appointment today! Utility: Gas Heat, CENTRAL AIR CONDITIONING, & shingle roof.
Location
State NJ
County Burlington
Area Edgewater Park Twp (20312)
Zoning RESD
Rooms
Other Rooms Living Room, Dining Room, Bedroom 2, Bedroom 3, Kitchen, Family Room, Bedroom 1, Office
Interior
Interior Features Carpet, Ceiling Fan(s), Dining Area, Kitchen - Eat-In, Window Treatments, Wood Floors
Hot Water Natural Gas
Heating Forced Air
Cooling Central A/C
Flooring Wood, Partially Carpeted
Fireplaces Number 1
Fireplaces Type Wood
Equipment Built-In Range, Dishwasher, Dryer - Gas, Oven - Self Cleaning, Refrigerator, Washer, Water Heater
Fireplace Y
Window Features Bay/Bow,Double Pane
Appliance Built-In Range, Dishwasher, Dryer - Gas, Oven - Self Cleaning, Refrigerator, Washer, Water Heater
Heat Source Natural Gas
Laundry Lower Floor
Exterior
Exterior Feature Deck(s)
Parking Features Garage - Front Entry, Inside Access
Garage Spaces 3.0
Fence Chain Link
Utilities Available Natural Gas Available, Cable TV Available
Water Access N
Roof Type Shingle
Accessibility None
Porch Deck(s)
Attached Garage 1
Total Parking Spaces 3
Garage Y
Building
Lot Description Corner, Front Yard, Rear Yard, SideYard(s), Level
Story 2
Foundation Block
Sewer Public Sewer
Water Public
Architectural Style Split Level
Level or Stories 2
Additional Building Above Grade, Below Grade
Structure Type Dry Wall
New Construction N
Schools
Elementary Schools Magowan E.S.
Middle Schools Samuel M. Ridgway M.S.
High Schools Burlington City H.S.
School District Edgewater Park Township Public Schools
Others
Senior Community No
Tax ID 12-00706-00009
Ownership Fee Simple
SqFt Source Assessor
Acceptable Financing Cash, Conventional
Listing Terms Cash, Conventional
Financing Cash,Conventional
Special Listing Condition Standard
Read Less Info
Want to know what your home might be worth? Contact us for a FREE valuation!

Our team is ready to help you sell your home for the highest possible price ASAP

Bought with John F Moore • RE/MAX Affiliates
"My job is to find and attract mastery-based agents to the office, protect the culture, and make sure everyone is happy! "
GET MORE INFORMATION






