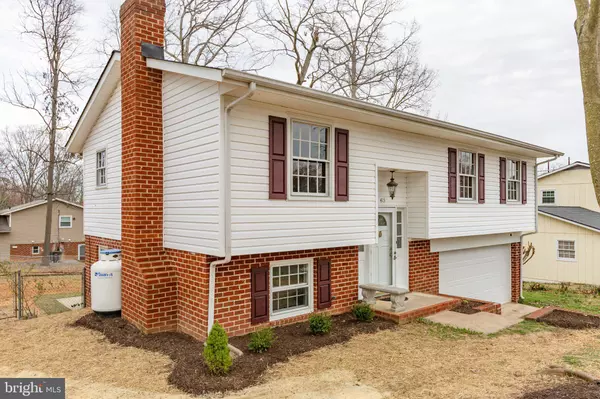$387,000
$379,900
1.9%For more information regarding the value of a property, please contact us for a free consultation.
3 Beds
2 Baths
1,428 SqFt
SOLD DATE : 04/13/2023
Key Details
Sold Price $387,000
Property Type Single Family Home
Sub Type Detached
Listing Status Sold
Purchase Type For Sale
Square Footage 1,428 sqft
Price per Sqft $271
Subdivision Morningside
MLS Listing ID VAFB2003514
Sold Date 04/13/23
Style Split Foyer
Bedrooms 3
Full Baths 2
HOA Y/N N
Abv Grd Liv Area 1,028
Originating Board BRIGHT
Year Built 1971
Annual Tax Amount $1,843
Tax Year 2022
Property Description
BEAUTIFUL SPLIT FOYER RENOVATED FROM TOP TO BOTTOM FEATURES 3 BEDROOMS, 2 FULL BATHS, LARGE KITCHEN WITH EATING AREA, DECK OFF KITCHEN OVERLOOKING REAR FENCED YARD WITH 12X12 SHED, LIVING ROOM WITH HARDWOOD FLOOR, WITH A VIEW OF FRONT YARD, WALK OUT BASEMENT WITH BRICK GAS LOG FIREPLACE IN FAMILY ROOM, 2 CAR FRONT LOAD GARAGE! EXTERIOR RENOVATIONS INCLUDE NEW ROOF, GUTTERS, VINYL SIDING, NEW DECK, BACKYARD NEWLY SEEDED AREA WHERE TREE STUMP REMOVED. INTERIOR RENOVATIONS INCLUDE ALL ROOMS NEWLY PAINTED, NEW CARPET, NEW VINYL IN KITCHEN AND BATHS, HALL BATH AND BASEMENT BATH NEW COUNTER, SINKS AND FAUCETS, NEW STAINLESS STEEL APPLIANCES IN KITCHEN, NEW GRANITE COUNTERS, NEWLY PAINTED CABINETS, NEW LIGHTING, NEW SINK AND FAUCET, ALL NEW ENTRY DOORS AS WELL AS ALL NEW CLOSET DOORS, FAMILY ROOM, NEW DRYWALL AND PANELING, 2ND FULL BATH WITH WASHER AND DRYER OFF FAMILY ROOM, GARAGE WITH NEW DRYWALL, AND EPOXY FLOOR, HOT WATER HEATER AND HVAC REPLACED LESS THAN 2 YEARS! PLEASE SEE COMPLETE LIST OF RENOVATIONS IN DOCUMENTS SECTION! LOCATED IN THE CITY EASY ACCESS TO I 95, RESTAURANTS, SHOPPING, HOSPITAL AND MUCH MORE! NO HOA, PUBLIC WATER AND SEWER! CALL TODAY FOR APPOINTMENT TO SEE THIS BEAUTIFUL MOVE IN READY HOME, PRICED TO SELL!
Location
State VA
County Fredericksburg City
Zoning R1
Rooms
Other Rooms Living Room, Primary Bedroom, Bedroom 2, Bedroom 3, Kitchen, Family Room
Basement Heated, Garage Access, Improved, Partially Finished, Walkout Level
Main Level Bedrooms 3
Interior
Interior Features Breakfast Area, Carpet, Kitchen - Eat-In, Wood Floors, Ceiling Fan(s), Floor Plan - Traditional
Hot Water Electric
Heating Heat Pump(s)
Cooling Ceiling Fan(s), Central A/C
Flooring Carpet, Hardwood, Vinyl
Fireplaces Number 1
Fireplaces Type Brick, Gas/Propane, Mantel(s), Screen
Equipment Dishwasher, Oven/Range - Electric, Refrigerator, Built-In Microwave, Disposal, Dryer, Stainless Steel Appliances, Washer
Furnishings No
Fireplace Y
Appliance Dishwasher, Oven/Range - Electric, Refrigerator, Built-In Microwave, Disposal, Dryer, Stainless Steel Appliances, Washer
Heat Source Electric
Laundry Basement
Exterior
Parking Features Garage - Front Entry, Garage Door Opener, Basement Garage
Garage Spaces 4.0
Fence Chain Link, Rear, Fully
Water Access N
Roof Type Shingle
Accessibility None
Attached Garage 2
Total Parking Spaces 4
Garage Y
Building
Lot Description Rear Yard, Front Yard
Story 2
Foundation Concrete Perimeter
Sewer Public Sewer
Water Public
Architectural Style Split Foyer
Level or Stories 2
Additional Building Above Grade, Below Grade
New Construction N
Schools
School District Fredericksburg City Public Schools
Others
Senior Community No
Tax ID 7778-74-1940
Ownership Fee Simple
SqFt Source Estimated
Acceptable Financing Cash, Conventional, FHA, VA
Horse Property N
Listing Terms Cash, Conventional, FHA, VA
Financing Cash,Conventional,FHA,VA
Special Listing Condition Standard
Read Less Info
Want to know what your home might be worth? Contact us for a FREE valuation!

Our team is ready to help you sell your home for the highest possible price ASAP

Bought with Lisa Perry • Berkshire Hathaway HomeServices PenFed Realty
"My job is to find and attract mastery-based agents to the office, protect the culture, and make sure everyone is happy! "
GET MORE INFORMATION






