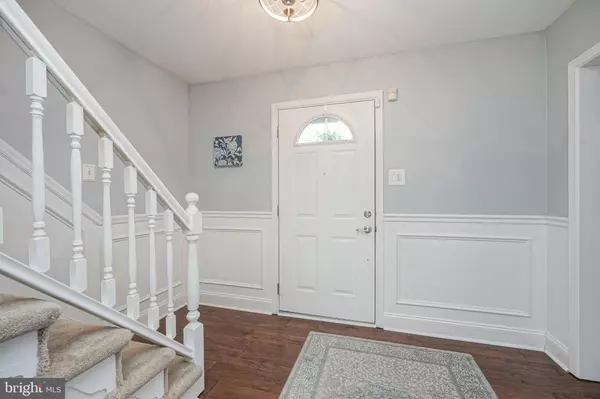$590,500
$575,000
2.7%For more information regarding the value of a property, please contact us for a free consultation.
4 Beds
3 Baths
2,742 SqFt
SOLD DATE : 04/06/2023
Key Details
Sold Price $590,500
Property Type Single Family Home
Sub Type Detached
Listing Status Sold
Purchase Type For Sale
Square Footage 2,742 sqft
Price per Sqft $215
Subdivision Deerbrook
MLS Listing ID NJBL2039934
Sold Date 04/06/23
Style Colonial
Bedrooms 4
Full Baths 2
Half Baths 1
HOA Y/N N
Abv Grd Liv Area 2,742
Originating Board BRIGHT
Year Built 1975
Annual Tax Amount $10,588
Tax Year 2022
Lot Size 0.490 Acres
Acres 0.49
Lot Dimensions 0.00 x 0.00
Property Description
Welcome to 198 Sunny Jim Dr. in the desirable neighborhood of Deerbrook. As soon as you pull into the quiet cul-de-sac, you will notice this magnificent single family home that has been updated inside and out. You will be impressed the moment you step inside the warm and inviting foyer with beautiful hand-scraped hardwood floors that span throughout the foyer, dining room and living room area. Notice the extensive custom wood work and molding throughout the home that creates a sophisticated, yet comfortable atmosphere. Imagine the dinner parties you can have in the huge dining room. Step into the updated kitchen with stainless steal appliance package, granite counter tops, matching tile backsplash and HUGE sink. Step down into the cozy freshly painted family room with wood burning fireplace perfect for relaxing on those chilly nights. Down the hall you will find a large mudroom area with separate entrance that leads to an updated half bathroom and an impressive laundry area equipped with a sink and work bench area. Upstairs you will find four large bedrooms, two full bathrooms and a massive great room addition with many possibilities. The enormous master bedroom suite will impress any buyer with its wonderful natural light, walk-in closet and 2 additional closets. Attention to detail is everywhere you look in this home. AC/Heater and hot water heater are all within 3+/- years, roof approximately 6 years old. The back of the home features a peaceful escape with a screened in porch, fire pit area and stone patio perfect for those summer days. This home is perfectly located near top-rated schools, dining, swim clubs, golf courses, lakes and more!! Enjoy all that downtown Medford has to offer with unique stores, restaurants & breweries. Close to major shopping and all major roads north and south. This home is ready to be filled with the love of a new family. #lovewhereulive
Location
State NJ
County Burlington
Area Medford Twp (20320)
Zoning RGD
Rooms
Other Rooms Living Room, Dining Room, Primary Bedroom, Bedroom 2, Bedroom 3, Bedroom 4, Kitchen, Family Room, Great Room, Screened Porch
Interior
Interior Features Primary Bath(s), WhirlPool/HotTub, Stall Shower, Kitchen - Eat-In, Built-Ins, Ceiling Fan(s), Combination Dining/Living, Family Room Off Kitchen, Formal/Separate Dining Room, Kitchen - Gourmet, Kitchen - Island, Kitchen - Table Space, Sprinkler System, Upgraded Countertops, Wainscotting, Wood Floors
Hot Water Natural Gas
Heating Forced Air
Cooling Central A/C
Fireplaces Number 1
Fireplaces Type Brick
Equipment Built-In Microwave, Built-In Range, Dishwasher, Disposal, Dryer, Oven - Self Cleaning, Oven/Range - Gas, Refrigerator, Stainless Steel Appliances, Washer, Water Heater
Fireplace Y
Appliance Built-In Microwave, Built-In Range, Dishwasher, Disposal, Dryer, Oven - Self Cleaning, Oven/Range - Gas, Refrigerator, Stainless Steel Appliances, Washer, Water Heater
Heat Source Natural Gas
Laundry Main Floor
Exterior
Exterior Feature Porch(es), Patio(s)
Parking Features Garage Door Opener, Garage - Front Entry, Inside Access
Garage Spaces 6.0
Fence Wood, Fully
Water Access N
Roof Type Shingle
Accessibility None
Porch Porch(es), Patio(s)
Attached Garage 2
Total Parking Spaces 6
Garage Y
Building
Lot Description Cul-de-sac, Level, Front Yard, Rear Yard, SideYard(s)
Story 2
Foundation Crawl Space
Sewer Public Sewer
Water Public
Architectural Style Colonial
Level or Stories 2
Additional Building Above Grade, Below Grade
Structure Type Dry Wall
New Construction N
Schools
Elementary Schools Milton H. Allen E.S.
Middle Schools Medford Twp Memorial
High Schools Shawnee H.S.
School District Lenape Regional High
Others
Senior Community No
Tax ID 20-02701 13-00016
Ownership Fee Simple
SqFt Source Assessor
Acceptable Financing Cash, Conventional, FHA, VA
Listing Terms Cash, Conventional, FHA, VA
Financing Cash,Conventional,FHA,VA
Special Listing Condition Standard
Read Less Info
Want to know what your home might be worth? Contact us for a FREE valuation!

Our team is ready to help you sell your home for the highest possible price ASAP

Bought with Henry P. Carr, IV • Crowley & Carr, Inc.
"My job is to find and attract mastery-based agents to the office, protect the culture, and make sure everyone is happy! "
GET MORE INFORMATION






