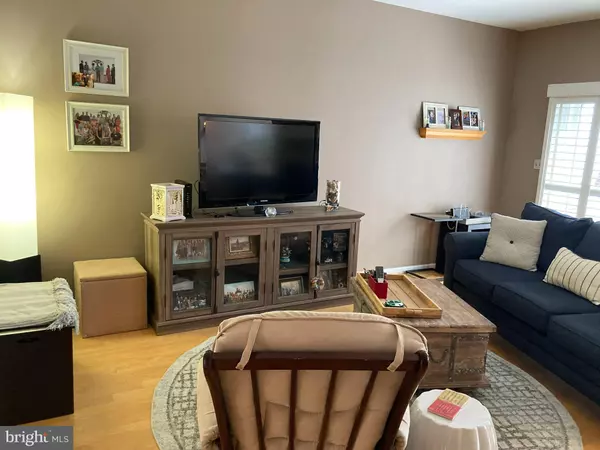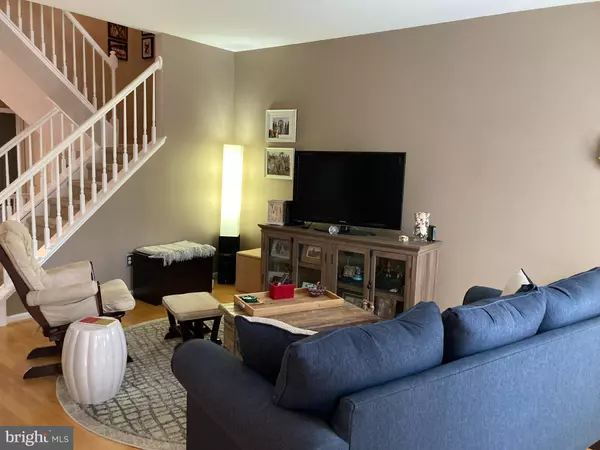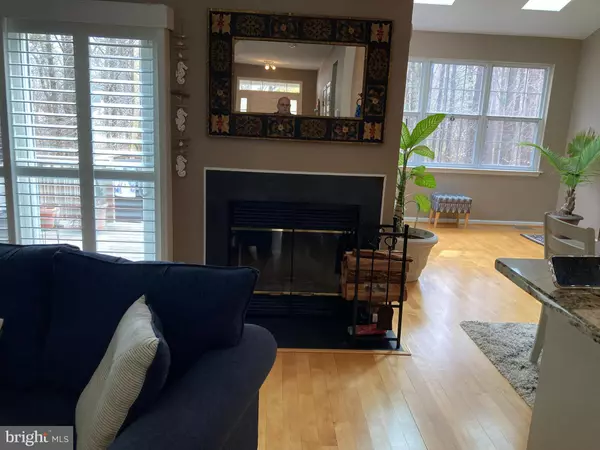$422,000
$410,000
2.9%For more information regarding the value of a property, please contact us for a free consultation.
4 Beds
3 Baths
2,000 SqFt
SOLD DATE : 04/07/2023
Key Details
Sold Price $422,000
Property Type Townhouse
Sub Type Interior Row/Townhouse
Listing Status Sold
Purchase Type For Sale
Square Footage 2,000 sqft
Price per Sqft $211
Subdivision North Pointe
MLS Listing ID DENC2038488
Sold Date 04/07/23
Style Traditional
Bedrooms 4
Full Baths 2
Half Baths 1
HOA Fees $24/ann
HOA Y/N Y
Abv Grd Liv Area 2,000
Originating Board BRIGHT
Year Built 1995
Annual Tax Amount $3,331
Tax Year 2022
Lot Size 3,485 Sqft
Acres 0.08
Lot Dimensions 26.00 x 130.80
Property Description
Fabulous 4 bedroom, 2.5 bath townhouse backing to woods in the sought after community of North Pointe in the heart of Pike Creek! This turnkey home features an open floor plan with updated kitchen, granite counters, gas stove, breakfast area with two skylights, Anderson slider to expanded deck to enjoy your private rear yard. The living room / dining offers a wood burning fireplace. The primary bedroom features an updated bath with granite counters, jetted tub, tile floor plus a walk- in closet with shelving organizer. 2nd floor laundry. The finished basement offers a 4th bedroom, kitchenette with sink and a gas fireplace. Community basketball court, tennis courts , playground and hiking trails. Don't miss this great opportunity to make this your new home!
Location
State DE
County New Castle
Area Elsmere/Newport/Pike Creek (30903)
Zoning NCPUD
Rooms
Other Rooms Living Room, Primary Bedroom, Bedroom 2, Bedroom 3, Bedroom 4, Kitchen, Breakfast Room, Exercise Room
Basement Partially Finished, Outside Entrance
Interior
Hot Water Electric
Heating Forced Air
Cooling Central A/C
Fireplaces Number 1
Heat Source Natural Gas
Exterior
Parking Features Garage - Front Entry
Garage Spaces 1.0
Water Access N
Accessibility None
Attached Garage 1
Total Parking Spaces 1
Garage Y
Building
Story 3
Foundation Other
Sewer Public Sewer
Water Public
Architectural Style Traditional
Level or Stories 3
Additional Building Above Grade, Below Grade
New Construction N
Schools
School District Red Clay Consolidated
Others
Senior Community No
Tax ID 08-031.30-267
Ownership Fee Simple
SqFt Source Assessor
Special Listing Condition Standard
Read Less Info
Want to know what your home might be worth? Contact us for a FREE valuation!

Our team is ready to help you sell your home for the highest possible price ASAP

Bought with Beth H Skalish • Keller Williams Real Estate - West Chester
"My job is to find and attract mastery-based agents to the office, protect the culture, and make sure everyone is happy! "
GET MORE INFORMATION






