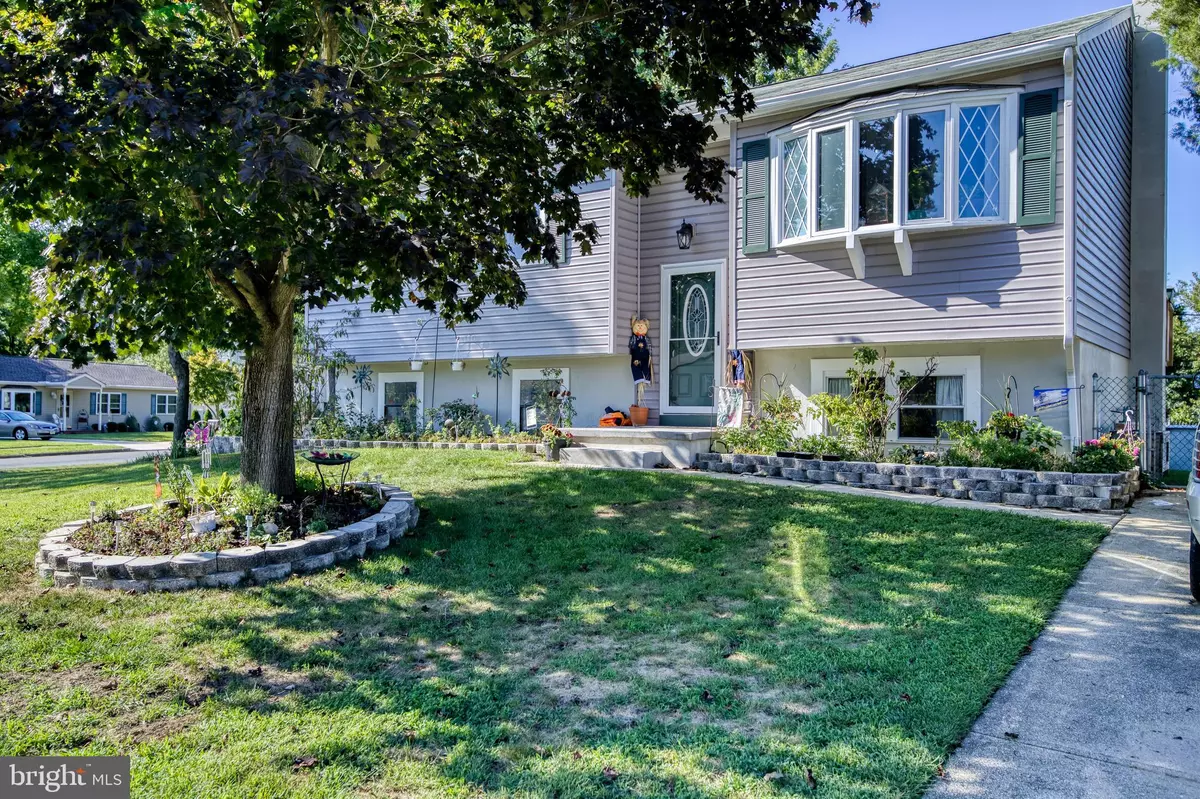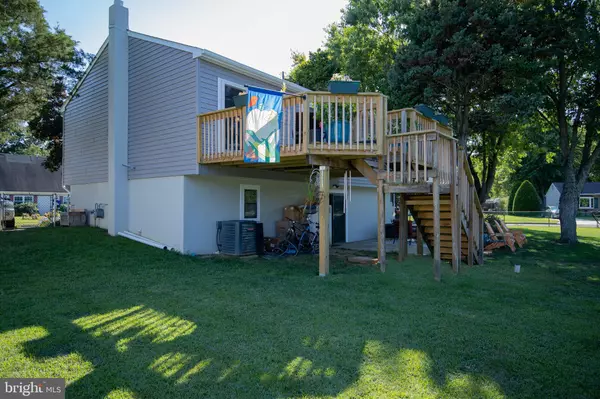$359,900
$359,900
For more information regarding the value of a property, please contact us for a free consultation.
4 Beds
2 Baths
2,068 SqFt
SOLD DATE : 04/07/2023
Key Details
Sold Price $359,900
Property Type Single Family Home
Sub Type Detached
Listing Status Sold
Purchase Type For Sale
Square Footage 2,068 sqft
Price per Sqft $174
Subdivision Spring Hollow
MLS Listing ID NJCD2034650
Sold Date 04/07/23
Style Bi-level
Bedrooms 4
Full Baths 2
HOA Y/N N
Abv Grd Liv Area 2,068
Originating Board BRIGHT
Year Built 1978
Annual Tax Amount $9,037
Tax Year 2022
Lot Size 0.321 Acres
Acres 0.32
Lot Dimensions 100.00 x 140.00
Property Description
Come check out this amazing home located in Gloucester Township! If you are looking for something that will be relatively maintenance free, you will want to check this one out. Features of this home include: *Kitchen recently renovated
-Granite Counters
-Stainless Steel appliances
*Both bathrooms recently renovated
-Tiled surrounds
-New vanity and fixtures
*Roof under ten years old
*newer HVAC with Smart Theromstat
-home was also insulated sealed to ensure maximum energy efficiency
*Pool liner replaced two years ago
*newer doors and windows throughout
*New Washer/Dryer
*Septic has been certified by licensed professional (paperwork upon request)
*Fully fenced in backyard
*easy access to major highways as well as local shops, restaurants, and entertainment
Sellers Disclosure is available upon request along with Septic Documents.
Location
State NJ
County Camden
Area Gloucester Twp (20415)
Zoning RES
Rooms
Other Rooms Living Room, Kitchen, Den, Laundry, Other
Main Level Bedrooms 3
Interior
Interior Features Attic, Attic/House Fan, Carpet, Ceiling Fan(s), Dining Area, Family Room Off Kitchen, Tub Shower, Upgraded Countertops, Other
Hot Water Electric
Heating Forced Air
Cooling Central A/C
Flooring Tile/Brick, Laminate Plank, Carpet
Fireplaces Type Wood
Equipment Stainless Steel Appliances
Fireplace Y
Window Features Bay/Bow,Screens
Appliance Stainless Steel Appliances
Heat Source Natural Gas
Laundry Has Laundry
Exterior
Garage Spaces 2.0
Fence Chain Link
Pool Above Ground
Utilities Available Electric Available, Cable TV Available, Natural Gas Available, Water Available
Water Access N
Roof Type Flat
Street Surface Black Top
Accessibility 2+ Access Exits
Road Frontage City/County
Total Parking Spaces 2
Garage N
Building
Lot Description Cleared, Corner, Landscaping, Rear Yard, Front Yard
Story 2
Foundation Slab
Sewer On Site Septic
Water Public
Architectural Style Bi-level
Level or Stories 2
Additional Building Above Grade, Below Grade
Structure Type Dry Wall
New Construction N
Schools
Elementary Schools James W. Lilley E.S.
Middle Schools Ann A. Mullen M.S.
High Schools Timber Creek
School District Black Horse Pike Regional Schools
Others
Senior Community No
Tax ID 15-18403-00014
Ownership Fee Simple
SqFt Source Assessor
Acceptable Financing Cash, Conventional, FHA
Horse Property N
Listing Terms Cash, Conventional, FHA
Financing Cash,Conventional,FHA
Special Listing Condition Standard
Read Less Info
Want to know what your home might be worth? Contact us for a FREE valuation!

Our team is ready to help you sell your home for the highest possible price ASAP

Bought with Sequan Jackson • EXP Realty, LLC
"My job is to find and attract mastery-based agents to the office, protect the culture, and make sure everyone is happy! "
GET MORE INFORMATION






