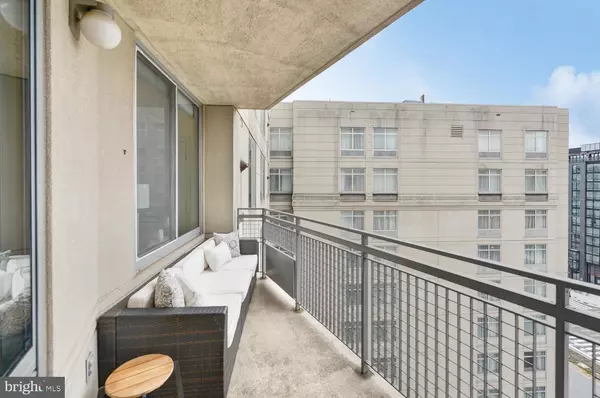$489,000
$489,000
For more information regarding the value of a property, please contact us for a free consultation.
1 Bed
1 Bath
738 SqFt
SOLD DATE : 04/07/2023
Key Details
Sold Price $489,000
Property Type Condo
Sub Type Condo/Co-op
Listing Status Sold
Purchase Type For Sale
Square Footage 738 sqft
Price per Sqft $662
Subdivision Mount Vernon Triangle
MLS Listing ID DCDC2087544
Sold Date 04/07/23
Style Contemporary
Bedrooms 1
Full Baths 1
Condo Fees $497/mo
HOA Y/N N
Abv Grd Liv Area 738
Originating Board BRIGHT
Year Built 2005
Annual Tax Amount $3,484
Tax Year 2022
Property Description
THE BEST that 555 Massachusetts Ave.can offer! 13th Floor unit with BALCONY, overflowing with natural light PLUS PARKING space and STORAGE. This unit is the perfect home or investment property in the heart of DC. Enter into a spacious foyer with coat closet and storage. Just beyond is the kitchen with ample cabinet space, quarts counters and stainless appliances with breakfast bar that flows into gracious space for entertaining. A large bedroom with an oversized closet and full bathroom with tub and in-unit washer dryer round out this unit. 555 Massachusetts Ave features a 24/7 front desk concierge, fitness center and rooftop pool. Located at the intersection of bustling Mt. Vernon, Chinatown and all things City Center, the condo is centrally located to several metro stops, grocery stores and fantastic dining options.
Location
State DC
County Washington
Zoning RESIDENTIAL
Rooms
Main Level Bedrooms 1
Interior
Interior Features Built-Ins, Wood Floors, Recessed Lighting, Primary Bath(s), Dining Area, Combination Kitchen/Living, Carpet
Hot Water Natural Gas
Heating Forced Air
Cooling Central A/C
Equipment Built-In Microwave, Stove, Refrigerator, Dishwasher, Disposal, Dryer, Washer
Fireplace N
Appliance Built-In Microwave, Stove, Refrigerator, Dishwasher, Disposal, Dryer, Washer
Heat Source Natural Gas
Exterior
Parking Features Garage Door Opener
Garage Spaces 1.0
Amenities Available Swimming Pool, Reserved/Assigned Parking, Pier/Dock, Fitness Center
Water Access N
Accessibility Elevator
Total Parking Spaces 1
Garage Y
Building
Story 1
Unit Features Hi-Rise 9+ Floors
Sewer Public Sewer
Water Public
Architectural Style Contemporary
Level or Stories 1
Additional Building Above Grade, Below Grade
New Construction N
Schools
Elementary Schools Walker-Jones Education Campus
Middle Schools Jefferson Middle School Academy
High Schools Dunbar Senior
School District District Of Columbia Public Schools
Others
Pets Allowed Y
HOA Fee Include Trash,Common Area Maintenance,Pool(s)
Senior Community No
Tax ID 0484//2226
Ownership Condominium
Acceptable Financing Cash, Conventional
Listing Terms Cash, Conventional
Financing Cash,Conventional
Special Listing Condition Standard
Pets Allowed Dogs OK, Cats OK, Number Limit
Read Less Info
Want to know what your home might be worth? Contact us for a FREE valuation!

Our team is ready to help you sell your home for the highest possible price ASAP

Bought with Sharon Wildberger • TTR Sotheby's International Realty
"My job is to find and attract mastery-based agents to the office, protect the culture, and make sure everyone is happy! "
GET MORE INFORMATION






