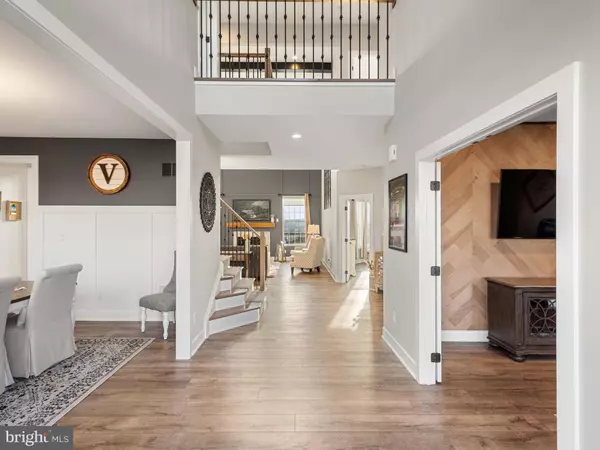$1,200,000
$1,200,000
For more information regarding the value of a property, please contact us for a free consultation.
5 Beds
4 Baths
5,306 SqFt
SOLD DATE : 04/07/2023
Key Details
Sold Price $1,200,000
Property Type Single Family Home
Sub Type Detached
Listing Status Sold
Purchase Type For Sale
Square Footage 5,306 sqft
Price per Sqft $226
Subdivision Kimberton Glen
MLS Listing ID PACT2039716
Sold Date 04/07/23
Style Other
Bedrooms 5
Full Baths 4
HOA Fees $102/mo
HOA Y/N Y
Abv Grd Liv Area 3,906
Originating Board BRIGHT
Year Built 2020
Annual Tax Amount $13,699
Tax Year 2022
Lot Size 0.386 Acres
Acres 0.39
Property Description
Prepare to be wowed by this immaculate 5 bedroom, 4 full bath better-than-new home in the sought after community of Kimberton Glen. This pristine home features countless upgrades and amenities such as exquisite custom millwork, magnificent two-story feature wall, freshly completed custom paint throughout, trek deck and hardscaping, amazing finishes in basement, whole house generator, recessed lighting, and the list goes on, no detail has been overlooked! Enter the impressive and inviting foyer and appreciate the open floor plan that flows easily for everyday living and entertaining. The wide plank flooring spans throughout both the first and second floors and custom iron balusters are not to be missed. Flanking the foyer you will find a spacious living room with hickory chevron accent wall and a gorgeous dining room featuring meticulous custom mill work. The two story family room with custom designed board and batten feature wall, motorized blinds on top and bottom windows and one of a kind mantle made from reclaimed barn wood from the 1800s! The large, bright kitchen is truly a chef's dream with ample counter space, beautiful tile backsplash, oversized island with seating, gas cooktop, walk-in pantry and pot-filler. Also on this level you will find a bedroom with a bay window overlooking the rear views and full bath perfect for hosting out of town guests. Rounding out the first level is a well-appointed mud room with custom built-ins, laundry room with plenty of storage and access to the garage. For seamless entertaining inside and out, head to the welcoming, newly installed trex deck that overlooks the spectacular views facing toward the French Creek, and leads to a spacious patio complete with covered area and outdoor cooking / bar area! Ascend to the second level to find the luxurious Owners Suite which offers dual walk-in closets with custom built-ins and a stunning tray ceiling with custom shiplap inlay. The en suite bath features a massive stall shower with frameless surround, granite topped dual vanity and a spa-worthy soaking tub, this is truly an oasis. Find three more generously sized bedrooms that share a full bath on this floor. The upgrades continue in the basement with custom full bathroom, a well equipped wet bar, expansive sitting area for relaxing, watching the game or entertaining as access to the patio via sliders is just steps away. Another finished space offers ample flex space ideal for your office, a home gym or another bedroom and has an oversized window with lovely views. This unparalleled property is close to all the shopping and dining in downtown Phoenixville, easy access to major routes to Philadelphia, and a short drive to all that Valley Forge National Park has to offer. Do not miss your opportunity to call this truly special property home!
Location
State PA
County Chester
Area East Pikeland Twp (10326)
Zoning RESIDENTIAL
Rooms
Basement Full
Main Level Bedrooms 1
Interior
Hot Water Natural Gas
Heating Forced Air
Cooling Central A/C
Fireplaces Number 1
Fireplaces Type Gas/Propane
Fireplace Y
Heat Source Natural Gas
Exterior
Water Access N
Accessibility None
Garage N
Building
Story 2
Foundation Permanent
Sewer Public Sewer
Water Public
Architectural Style Other
Level or Stories 2
Additional Building Above Grade, Below Grade
New Construction N
Schools
School District Phoenixville Area
Others
Senior Community No
Tax ID 26-03 -0717
Ownership Fee Simple
SqFt Source Assessor
Special Listing Condition Standard
Read Less Info
Want to know what your home might be worth? Contact us for a FREE valuation!

Our team is ready to help you sell your home for the highest possible price ASAP

Bought with David Dupell • JBMP Group
"My job is to find and attract mastery-based agents to the office, protect the culture, and make sure everyone is happy! "
GET MORE INFORMATION






