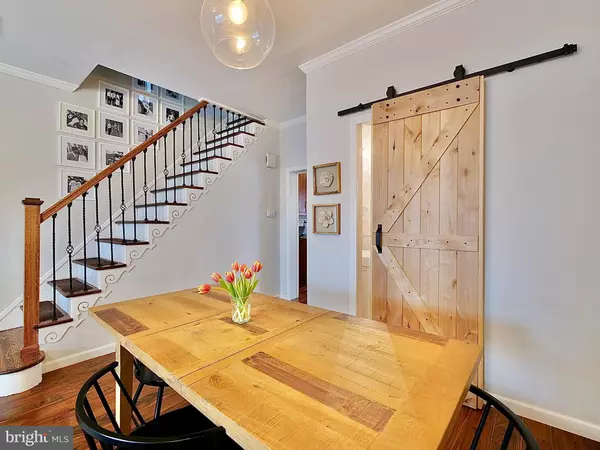$374,900
$374,900
For more information regarding the value of a property, please contact us for a free consultation.
3 Beds
2 Baths
1,136 SqFt
SOLD DATE : 04/06/2023
Key Details
Sold Price $374,900
Property Type Townhouse
Sub Type Interior Row/Townhouse
Listing Status Sold
Purchase Type For Sale
Square Footage 1,136 sqft
Price per Sqft $330
Subdivision Pennsport
MLS Listing ID PAPH2200976
Sold Date 04/06/23
Style Straight Thru
Bedrooms 3
Full Baths 1
Half Baths 1
HOA Y/N N
Abv Grd Liv Area 1,136
Originating Board BRIGHT
Year Built 1920
Annual Tax Amount $3,523
Tax Year 2022
Lot Size 923 Sqft
Acres 0.02
Lot Dimensions 15.00 x 62.00
Property Description
If you have been searching for a beautiful & impeccably maintained home, then look no further, 1944 South Galloway Street is your place to call home. This gorgeous 3-bedroom, 1-and-a-half-bathroom home in the Pennsport neighborhood is situated on a family-oriented street, just a few small blocks from Dickinson Square Park. As you step inside to the open-concept family and dining room you will notice the beautiful hardwood floors and recessed lighting. A brand-new half bath has been added to the first floor! The kitchen comes furnished with stainless steel appliances including a dishwasher, tons of counterspace and cabinets, and a new wine fridge! For city-living, the backyard is to die for! The backyard is equipped with a brand-new Trex composite deck and an 8ft privacy fence. The backyard is also outfitted with new GFCI outlets as well as wired for cable TV. There is plenty room to relax, grill, grow, and entertain! The second floor features your spacious primary bedroom with plenty of closet space. Two additional bedrooms along with a fully renovated bathroom are located on the 2nd floor as well! Lasty, this house had a brand-new HVAC system installed in 2022! If you are searching for a beautiful home in a great neighborhood, schedule your showing today!
Location
State PA
County Philadelphia
Area 19148 (19148)
Zoning RSA5
Rooms
Other Rooms Living Room, Dining Room, Primary Bedroom, Bedroom 2, Bedroom 3, Kitchen
Basement Other
Interior
Interior Features Combination Dining/Living, Recessed Lighting, Wood Floors, Ceiling Fan(s)
Hot Water Natural Gas
Heating Hot Water
Cooling Central A/C
Equipment Dishwasher, Dryer - Gas, Oven/Range - Gas, Washer, Built-In Microwave
Fireplace N
Appliance Dishwasher, Dryer - Gas, Oven/Range - Gas, Washer, Built-In Microwave
Heat Source Natural Gas
Laundry Basement
Exterior
Exterior Feature Deck(s)
Water Access N
Accessibility 2+ Access Exits
Porch Deck(s)
Garage N
Building
Story 2
Foundation Slab
Sewer Public Sewer
Water Public
Architectural Style Straight Thru
Level or Stories 2
Additional Building Above Grade, Below Grade
New Construction N
Schools
School District The School District Of Philadelphia
Others
Pets Allowed Y
Senior Community No
Tax ID 392236600
Ownership Fee Simple
SqFt Source Assessor
Acceptable Financing Cash, Conventional, FHA
Listing Terms Cash, Conventional, FHA
Financing Cash,Conventional,FHA
Special Listing Condition Standard
Pets Allowed No Pet Restrictions
Read Less Info
Want to know what your home might be worth? Contact us for a FREE valuation!

Our team is ready to help you sell your home for the highest possible price ASAP

Bought with Eliza Michiels • Compass RE
"My job is to find and attract mastery-based agents to the office, protect the culture, and make sure everyone is happy! "
GET MORE INFORMATION






