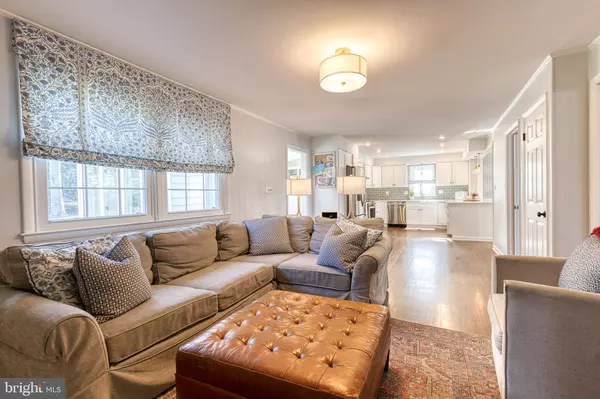$714,000
$730,000
2.2%For more information regarding the value of a property, please contact us for a free consultation.
4 Beds
3 Baths
2,952 SqFt
SOLD DATE : 04/05/2023
Key Details
Sold Price $714,000
Property Type Single Family Home
Sub Type Detached
Listing Status Sold
Purchase Type For Sale
Square Footage 2,952 sqft
Price per Sqft $241
Subdivision Pine Valley
MLS Listing ID MDBC2061934
Sold Date 04/05/23
Style Colonial
Bedrooms 4
Full Baths 2
Half Baths 1
HOA Y/N N
Abv Grd Liv Area 2,422
Originating Board BRIGHT
Year Built 1964
Annual Tax Amount $6,219
Tax Year 2022
Lot Size 10,307 Sqft
Acres 0.24
Lot Dimensions 1.00 x
Property Description
This beautiful 4 bedroom, 2.5 bathroom colonial in coveted Pine Valley/Valley Wood has been gorgeously updated inside and out and is ready for the next lucky owner! Step in off the front porch and take in gleaming hardwood floors and a stunning kitchen with quartzite counters, large peninsula with seating, + stainless steel appliances. The main level includes several rooms that can be used to dine, relax and entertain. The newly refinished and reimagined sunroom on the rear of the home provides additional living space with high ceilings, custom cabinetry/storage, shiplap accent walls and incredible natural light. The upper level features a generous primary suite with a full bath, along with three additional bedrooms and a second full bath. The basement was renovated in 2022 and has plenty of space for additional living space/gym equipment/office space etc depending on buyer needs! The flat, fully fenced backyard includes a new bluestone patio and fresh landscaping. Don't miss the wood burning fireplace in the living room off of the kitchen! Plenty of parking in the driveway. HVAC 2020, Windows 2022. Supremely located in a neighborhood that hosts several community gatherings each year, including a 4th of July bike & graduation parade, weekly food trucks at Pinewood, a Christmas party and so much more. Only 1/4 of a mile to Pinewood elementary school, just minutes to shops, restaurants and all conveniences, while enjoying being nestled in a community of tree lined streets and established homes.
Location
State MD
County Baltimore
Zoning RESIDENTIAL
Rooms
Other Rooms Living Room, Dining Room, Primary Bedroom, Bedroom 2, Bedroom 3, Bedroom 4, Kitchen, Family Room, Foyer, Sun/Florida Room, Laundry, Bathroom 2, Primary Bathroom, Half Bath
Basement Fully Finished
Interior
Interior Features Attic/House Fan, Breakfast Area, Built-Ins, Ceiling Fan(s), Crown Moldings, Dining Area, Exposed Beams, Formal/Separate Dining Room, Kitchen - Eat-In, Kitchen - Gourmet, Kitchen - Island, Kitchen - Table Space, Primary Bath(s), Recessed Lighting, Stall Shower, Tub Shower, Upgraded Countertops, Wood Floors
Hot Water Natural Gas
Heating Forced Air
Cooling Central A/C
Flooring Hardwood, Luxury Vinyl Plank
Fireplaces Number 1
Equipment Built-In Microwave, Dishwasher, Disposal, Dryer, Oven/Range - Gas, Range Hood, Refrigerator, Stainless Steel Appliances, Washer
Fireplace Y
Window Features Bay/Bow,Screens
Appliance Built-In Microwave, Dishwasher, Disposal, Dryer, Oven/Range - Gas, Range Hood, Refrigerator, Stainless Steel Appliances, Washer
Heat Source Natural Gas
Laundry Lower Floor
Exterior
Exterior Feature Porch(es), Patio(s)
Garage Spaces 3.0
Fence Split Rail, Rear
Utilities Available Under Ground
Water Access N
View Garden/Lawn
Accessibility None
Porch Porch(es), Patio(s)
Total Parking Spaces 3
Garage N
Building
Lot Description Landscaping, Trees/Wooded
Story 3
Foundation Permanent
Sewer Public Sewer
Water Public
Architectural Style Colonial
Level or Stories 3
Additional Building Above Grade, Below Grade
Structure Type Vaulted Ceilings,9'+ Ceilings
New Construction N
Schools
Elementary Schools Pinewood
High Schools Dulaney
School District Baltimore County Public Schools
Others
Senior Community No
Tax ID 04080814040261
Ownership Fee Simple
SqFt Source Assessor
Special Listing Condition Standard
Read Less Info
Want to know what your home might be worth? Contact us for a FREE valuation!

Our team is ready to help you sell your home for the highest possible price ASAP

Bought with Jennifer C Cernik • Next Step Realty
"My job is to find and attract mastery-based agents to the office, protect the culture, and make sure everyone is happy! "
GET MORE INFORMATION






