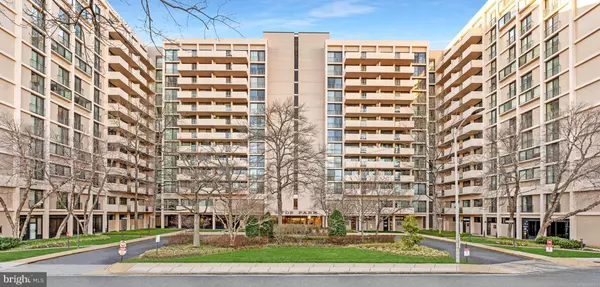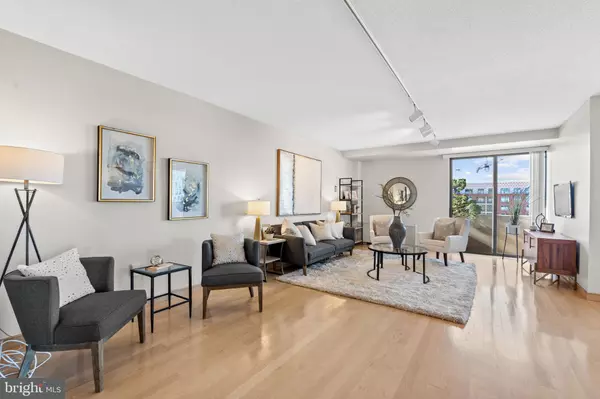$585,000
$585,000
For more information regarding the value of a property, please contact us for a free consultation.
2 Beds
2 Baths
1,440 SqFt
SOLD DATE : 04/05/2023
Key Details
Sold Price $585,000
Property Type Condo
Sub Type Condo/Co-op
Listing Status Sold
Purchase Type For Sale
Square Footage 1,440 sqft
Price per Sqft $406
Subdivision Ballston
MLS Listing ID VAAR2025274
Sold Date 04/05/23
Style Contemporary
Bedrooms 2
Full Baths 2
Condo Fees $1,130/mo
HOA Y/N N
Abv Grd Liv Area 1,440
Originating Board BRIGHT
Year Built 1972
Annual Tax Amount $5,494
Tax Year 2022
Property Description
This highly desirable condo on the northwest corner of the Hyde Park building enjoys views of the Washington Monument as well as Ballston's urban skyline. Inside, the home offers a beautifully remodeled kitchen, spacious primary suite, guest room/office, and an open concept living/dining room area. Plus, the large balcony provides an urban oasis for outdoor enjoyment and comes with two legacy trees, Hollywood Junipers, perfectly adapted to the environment. Renowned architect Vlastimil Koubek designed the building, and the common grounds include a park, gazebo, and BBQ area. Other building amenities include a pool, game room, and community garden. Conveniently situated between the Ballston and Buckingham neighborhoods, the home also has easy access to urban amenities like shops, restaurants, and metro as well as recreational opportunities including trails, parks, and community center.
Location
State VA
County Arlington
Zoning RA6-15
Rooms
Other Rooms Living Room, Dining Room, Bedroom 2, Kitchen, Foyer, Bedroom 1
Main Level Bedrooms 2
Interior
Interior Features Combination Dining/Living, Upgraded Countertops, Window Treatments, Wood Floors, Breakfast Area, Built-Ins, Dining Area, Elevator, Kitchen - Eat-In, Walk-in Closet(s)
Hot Water Other
Heating Convector
Cooling Wall Unit
Flooring Tile/Brick, Wood
Equipment Dishwasher, Disposal, Oven/Range - Gas, Refrigerator, Stainless Steel Appliances, Microwave
Fireplace N
Appliance Dishwasher, Disposal, Oven/Range - Gas, Refrigerator, Stainless Steel Appliances, Microwave
Heat Source Other
Laundry Shared, Common
Exterior
Exterior Feature Balcony
Parking Features Covered Parking, Underground
Garage Spaces 2.0
Utilities Available Electric Available, Natural Gas Available, Sewer Available, Water Available
Amenities Available Common Grounds, Elevator, Extra Storage, Exercise Room, Laundry Facilities, Meeting Room, Party Room, Picnic Area, Pool - Outdoor, Security, Concierge, Swimming Pool
Water Access N
View Panoramic, Street, Scenic Vista, City
Accessibility None
Porch Balcony
Total Parking Spaces 2
Garage Y
Building
Story 1
Unit Features Hi-Rise 9+ Floors
Sewer Public Sewer
Water Public
Architectural Style Contemporary
Level or Stories 1
Additional Building Above Grade, Below Grade
New Construction N
Schools
Elementary Schools Barrett
Middle Schools Swanson
High Schools Washington-Liberty
School District Arlington County Public Schools
Others
Pets Allowed Y
HOA Fee Include Air Conditioning,Custodial Services Maintenance,Common Area Maintenance,Electricity,Ext Bldg Maint,Gas,Heat,Insurance,Lawn Maintenance,Management,Pool(s),Reserve Funds,Sewer,Snow Removal,Trash,Water
Senior Community No
Tax ID 20-012-200
Ownership Condominium
Security Features Desk in Lobby,Resident Manager
Horse Property N
Special Listing Condition Standard
Pets Allowed Cats OK, Number Limit
Read Less Info
Want to know what your home might be worth? Contact us for a FREE valuation!

Our team is ready to help you sell your home for the highest possible price ASAP

Bought with Betsy A Twigg • McEnearney Associates, Inc.
"My job is to find and attract mastery-based agents to the office, protect the culture, and make sure everyone is happy! "
GET MORE INFORMATION






