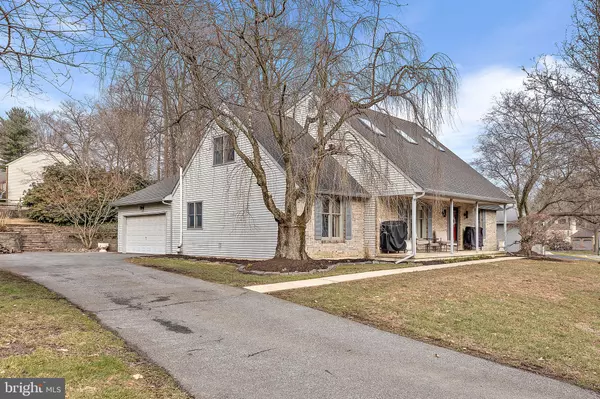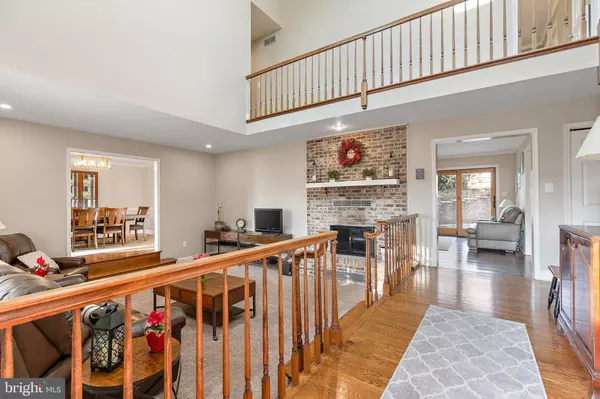$600,000
$575,000
4.3%For more information regarding the value of a property, please contact us for a free consultation.
5 Beds
3 Baths
3,725 SqFt
SOLD DATE : 04/03/2023
Key Details
Sold Price $600,000
Property Type Single Family Home
Sub Type Detached
Listing Status Sold
Purchase Type For Sale
Square Footage 3,725 sqft
Price per Sqft $161
Subdivision Limestone Hills
MLS Listing ID DENC2037834
Sold Date 04/03/23
Style Cape Cod
Bedrooms 5
Full Baths 2
Half Baths 1
HOA Fees $24/ann
HOA Y/N Y
Abv Grd Liv Area 2,899
Originating Board BRIGHT
Year Built 1985
Annual Tax Amount $4,440
Tax Year 2022
Lot Size 0.290 Acres
Acres 0.29
Lot Dimensions 118.90 x 145.00
Property Description
Luxurious Limestone Hills living awaits in this sun-splashed five-bedroom, two-and-a-half-bathroom Cape Cod featuring spacious, updated interiors and an expansive yard with an inviting poolside oasis. Spanning 3,515 square feet across three levels, this gorgeous home welcomes you with hardwood floors, carpeting and soaring cathedral ceilings dotted with skylights. From the gracious foyer, you'll be tempted into the large sunken living room by a handsome two-sided brick fireplace. Ahead, the dining room sets the stage for formal entertaining under chic designer lighting. Double doors open to the contemporary kitchen, where rows of custom cabinetry are topped with handsome granite countertops.
The fleet of stainless steel appliances includes a vented cooktop, wall oven, microwave, dishwasher and French door refrigerator. Outdoor access, a large pantry and a center island/breakfast bar complete the work-of-art kitchen. The adjacent family room is sure to become a favorite gathering spot thanks to the fireplace, powder room and wood sliders that open to the rear yard. Step outside to enjoy al fresco entertaining on the large patio surrounding the sparkling pool. A split-rail fence separates the patio from an elevated lawn area, perfect for pets and play.
Head to the stunning main-floor owner's suite to discover sunny sliding glass doors and three large closets, including a walk-in. The en suite spa bathroom beckons with a massive jetted soaking tub for two, a benched shower and roomy vanity. On the upper level, four spacious and sunny bedrooms share an oversized bathroom with a double vanity, tub shower and great storage. The lower level layout provides exceptional flexibility with sprawling finished rooms perfect for media room, home gym and rec room use alongside a convenient wet bar area. A vast unfinished section offers excellent storage or space to grow next to a well-appointed laundry room. The long driveway and two-car garage provide abundant parking, while a charming covered porch, brick façade and a manicured front yard offer a warm welcome in this lovely Limestone Hills haven.
Located on a serene, tree-lined street just minutes from schools, parks and Limestone Road amenities, including restaurants and the ACME market. Just 20 minutes from downtown Wilmington and an hour
from Philadelphia.
Location
State DE
County New Castle
Area Elsmere/Newport/Pike Creek (30903)
Zoning NCPUD
Rooms
Other Rooms Living Room, Dining Room, Kitchen, Family Room, Laundry, Attic
Basement Full, Fully Finished
Main Level Bedrooms 1
Interior
Interior Features Primary Bath(s), Kitchen - Island, Skylight(s), Ceiling Fan(s), WhirlPool/HotTub, Breakfast Area
Hot Water Electric
Heating Heat Pump(s)
Cooling Central A/C
Fireplaces Number 1
Fireplaces Type Brick
Equipment Built-In Range, Oven - Self Cleaning, Dishwasher, Disposal
Fireplace Y
Appliance Built-In Range, Oven - Self Cleaning, Dishwasher, Disposal
Heat Source Electric
Laundry Basement
Exterior
Exterior Feature Deck(s)
Parking Features Inside Access, Garage Door Opener
Garage Spaces 2.0
Water Access N
Roof Type Shingle
Accessibility None
Porch Deck(s)
Attached Garage 2
Total Parking Spaces 2
Garage Y
Building
Story 1.5
Foundation Brick/Mortar
Sewer Public Sewer
Water Public
Architectural Style Cape Cod
Level or Stories 1.5
Additional Building Above Grade, Below Grade
Structure Type Cathedral Ceilings
New Construction N
Schools
School District Red Clay Consolidated
Others
Senior Community No
Tax ID 08-025.30-072
Ownership Fee Simple
SqFt Source Assessor
Acceptable Financing Conventional
Listing Terms Conventional
Financing Conventional
Special Listing Condition Standard
Read Less Info
Want to know what your home might be worth? Contact us for a FREE valuation!

Our team is ready to help you sell your home for the highest possible price ASAP

Bought with Hope A Hicks • Exit Central Realty
"My job is to find and attract mastery-based agents to the office, protect the culture, and make sure everyone is happy! "
GET MORE INFORMATION






