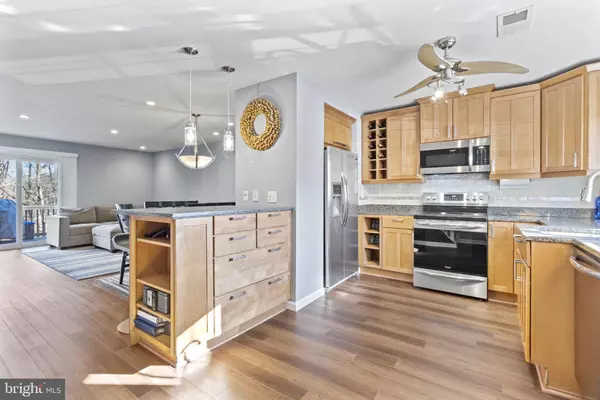$415,000
$375,000
10.7%For more information regarding the value of a property, please contact us for a free consultation.
3 Beds
3 Baths
1,730 SqFt
SOLD DATE : 04/03/2023
Key Details
Sold Price $415,000
Property Type Townhouse
Sub Type Interior Row/Townhouse
Listing Status Sold
Purchase Type For Sale
Square Footage 1,730 sqft
Price per Sqft $239
Subdivision Bryans Mill
MLS Listing ID MDBC2058032
Sold Date 04/03/23
Style Colonial,Traditional
Bedrooms 3
Full Baths 2
Half Baths 1
HOA Fees $25/ann
HOA Y/N Y
Abv Grd Liv Area 1,280
Originating Board BRIGHT
Year Built 1984
Annual Tax Amount $4,316
Tax Year 2022
Lot Size 2,199 Sqft
Acres 0.05
Property Description
***OPEN HOUSE CANCELLED FOR SUNDAY FEB 26***
Here's the one you have been waiting for! Set in the highly sought-after community of Bryans Mill, this home is located less than a mile from downtown Ellicott City, a short distance to historic Catonsville & in the perfect spot for commuters of the DMV.
This beautiful 3 bedroom, 2.5 bath home is completely updated & perfectly maintained to make your move in seamless. As you walk into the home, you are greeted by the open & renovated kitchen containing new luxury vinyl flooring, brand new stainless-steel appliances & solid wood, tap close cabinetry. The beautiful quartz stone countertop provides plenty of space for cooking, dining & entertaining. Updated lighting underneath the cabinets provide an additional unique & modern feel. The kitchen welcomes you into the open dining & living area. This open concept living provides ample space for spacious dining, a roomy family area & additional room for day-to-day activities. Enjoy relaxing in this space during all the seasons Maryland has to offer. The working wood fireplace provides additional warmth & comfort in the colder seasons. The open sliding doors to the outdoor pre-lit deck provide you with natural sunlight, relaxing breezes & views of the beautiful, serene, wooded area located in the rear of the home.
The second level of the home contains the spacious primary suite with attached full bathroom. There is plenty of space for a king size bed & all bedroom furniture. The double windows provide great natural light as well as a tranquil view of the woods & nature outside. The second & third bedrooms are perfect for additional bedrooms, offices, or guest space. The additional full bathroom is located close to the rooms for easy & seamless access.
The fully finished lower level provides a very spacious living area free to make it your own. Easy in & out access to the fenced in backyard make it great for your family to enjoy the perks of indoor & outdoor living. The property extends out past the fenced in area to provide access to the walking trails, a running creek & additional entertaining possibilities!
Laundry room doubles as additional storage room with new dyer & washing machine. HVAC updated in 2016, NEW heat pump & upgraded gutters.
Location
State MD
County Baltimore
Zoning R
Rooms
Other Rooms Bedroom 2, Bedroom 3, Kitchen, Family Room, Basement, Bedroom 1, Laundry, Bathroom 1, Bathroom 2, Bathroom 3
Basement Fully Finished, Outside Entrance, Walkout Level
Interior
Interior Features Attic, Carpet, Ceiling Fan(s), Combination Dining/Living, Combination Kitchen/Dining, Dining Area, Family Room Off Kitchen, Floor Plan - Open, Recessed Lighting, Skylight(s), Stall Shower, Tub Shower, Upgraded Countertops
Hot Water Electric
Heating Heat Pump(s)
Cooling Central A/C, Ceiling Fan(s), Attic Fan
Flooring Carpet, Ceramic Tile, Luxury Vinyl Plank, Luxury Vinyl Tile
Fireplaces Number 1
Fireplaces Type Brick, Wood
Equipment Built-In Microwave, Dishwasher, Dryer - Electric, Exhaust Fan, Humidifier, Icemaker, Oven/Range - Electric, Refrigerator, Stainless Steel Appliances, Washer, Water Heater, Disposal, Microwave, Stove
Fireplace Y
Window Features Screens,Skylights,Atrium,Double Hung
Appliance Built-In Microwave, Dishwasher, Dryer - Electric, Exhaust Fan, Humidifier, Icemaker, Oven/Range - Electric, Refrigerator, Stainless Steel Appliances, Washer, Water Heater, Disposal, Microwave, Stove
Heat Source Electric
Laundry Basement, Washer In Unit, Dryer In Unit
Exterior
Exterior Feature Patio(s), Porch(es), Deck(s)
Garage Spaces 2.0
Fence Rear, Wood
Utilities Available Cable TV, Electric Available, Multiple Phone Lines, Phone, Water Available, Sewer Available
Water Access N
View Trees/Woods
Roof Type Shingle
Accessibility Other
Porch Patio(s), Porch(es), Deck(s)
Total Parking Spaces 2
Garage N
Building
Lot Description Front Yard, Rear Yard, Trees/Wooded, Backs to Trees
Story 3
Foundation Block
Sewer Public Sewer
Water Public
Architectural Style Colonial, Traditional
Level or Stories 3
Additional Building Above Grade, Below Grade
Structure Type Dry Wall
New Construction N
Schools
Elementary Schools Westchester
Middle Schools Catonsville
High Schools Catonsville
School District Baltimore County Public Schools
Others
Pets Allowed Y
HOA Fee Include Common Area Maintenance,Management
Senior Community No
Tax ID 04011900010474
Ownership Fee Simple
SqFt Source Assessor
Security Features Fire Detection System
Acceptable Financing Cash, Conventional, FHA, USDA, VA
Horse Property N
Listing Terms Cash, Conventional, FHA, USDA, VA
Financing Cash,Conventional,FHA,USDA,VA
Special Listing Condition Standard
Pets Allowed No Pet Restrictions
Read Less Info
Want to know what your home might be worth? Contact us for a FREE valuation!

Our team is ready to help you sell your home for the highest possible price ASAP

Bought with Katie Katzenberger Rubin • Keller Williams Realty Centre
"My job is to find and attract mastery-based agents to the office, protect the culture, and make sure everyone is happy! "
GET MORE INFORMATION






