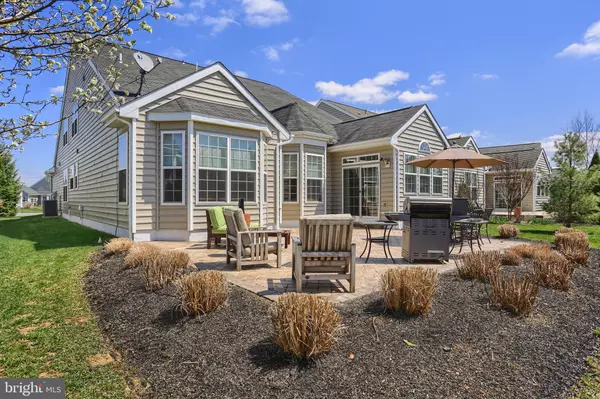$320,000
$329,900
3.0%For more information regarding the value of a property, please contact us for a free consultation.
4 Beds
3 Baths
3,416 SqFt
SOLD DATE : 06/29/2018
Key Details
Sold Price $320,000
Property Type Single Family Home
Sub Type Detached
Listing Status Sold
Purchase Type For Sale
Square Footage 3,416 sqft
Price per Sqft $93
Subdivision Four Seasons
MLS Listing ID 1000415336
Sold Date 06/29/18
Style Contemporary,Traditional,Ranch/Rambler
Bedrooms 4
Full Baths 3
HOA Fees $228/mo
HOA Y/N Y
Abv Grd Liv Area 3,416
Originating Board BRIGHT
Year Built 2008
Annual Tax Amount $5,870
Tax Year 2018
Property Description
This absolutely one of a kind home in the beautiful 55+ Four Seasons at Elm Tree Community is abundant with stunning features. The home greets you with natural light as you enter upon a cathedral ceiling and open concept floorplan. Hardwood floors flow throughout the main living level along with high ceilings, making the space extra welcoming. The kitchen offers plenty of cabinet space, cathedral ceilings, open concept dining space, quartz counter tops, double convection ovens, a 5 burner Kitchen-Aid gas range, and 42" cabinets. Enjoy your dinner while enjoying the double sided fireplace or lounge in the adjacent sunroom that leads out to a spacious and privately landscaped paver patio. The master suite is spacious enough for a seating area along with a master bath complete with a soaking tub and double vanity. Need extra space for guests or when family comes to town? The 2nd floor offers the perfect solution with 2 bedrooms, 1 full bath, and a loft/extra living area. This home is abundant with upgrades and is more than worth scheduling a tour!
Location
State PA
County Lancaster
Area Rapho Twp (10554)
Zoning RESIDENTIAL
Rooms
Other Rooms Dining Room, Primary Bedroom, Bedroom 3, Bedroom 4, Kitchen, Family Room, Bedroom 1, Study, Sun/Florida Room, Loft, Bathroom 1, Bathroom 3, Primary Bathroom
Main Level Bedrooms 2
Interior
Interior Features Breakfast Area, Carpet, Ceiling Fan(s), Combination Kitchen/Dining, Combination Kitchen/Living, Dining Area, Entry Level Bedroom, Family Room Off Kitchen, Flat, Floor Plan - Open, Kitchen - Eat-In, Kitchen - Gourmet, Kitchen - Island, Kitchen - Table Space, Primary Bath(s), Recessed Lighting, Stall Shower, Upgraded Countertops, Window Treatments, Wood Floors
Hot Water Natural Gas
Heating Gas
Cooling Central A/C
Flooring Hardwood, Ceramic Tile, Carpet, Vinyl
Fireplaces Number 1
Fireplaces Type Gas/Propane, Mantel(s)
Equipment Cooktop, Dishwasher, Disposal, Built-In Microwave, Dryer, Dryer - Gas, Energy Efficient Appliances, Icemaker, Microwave, Oven - Double, Oven - Wall, Oven/Range - Gas, Refrigerator, Stainless Steel Appliances, Washer, Water Heater
Fireplace Y
Window Features Energy Efficient,Insulated,Low-E,Screens
Appliance Cooktop, Dishwasher, Disposal, Built-In Microwave, Dryer, Dryer - Gas, Energy Efficient Appliances, Icemaker, Microwave, Oven - Double, Oven - Wall, Oven/Range - Gas, Refrigerator, Stainless Steel Appliances, Washer, Water Heater
Heat Source Natural Gas
Laundry Main Floor, Washer In Unit, Dryer In Unit
Exterior
Exterior Feature Patio(s)
Parking Features Garage - Front Entry, Garage Door Opener, Inside Access
Garage Spaces 4.0
Utilities Available Electric Available, Cable TV, Under Ground, Natural Gas Available, Phone Available
Amenities Available Pool - Outdoor, Party Room, Recreational Center, Swimming Pool, Tennis Courts, Jog/Walk Path, Fitness Center, Exercise Room, Community Center, Common Grounds, Club House
Water Access N
Roof Type Composite
Accessibility Level Entry - Main
Porch Patio(s)
Attached Garage 2
Total Parking Spaces 4
Garage Y
Building
Story 2
Foundation Slab
Sewer Public Sewer
Water Public
Architectural Style Contemporary, Traditional, Ranch/Rambler
Level or Stories 2
Additional Building Above Grade, Below Grade
Structure Type 2 Story Ceilings,9'+ Ceilings,Cathedral Ceilings,High
New Construction N
Schools
High Schools Manheim Central
School District Manheim Central
Others
HOA Fee Include Pool(s),Lawn Maintenance,Lawn Care Front,Lawn Care Rear,Lawn Care Side,Health Club,Common Area Maintenance,Recreation Facility,Snow Removal
Senior Community Yes
Age Restriction 55
Tax ID 540-11759-1-0078
Ownership Fee Simple
SqFt Source Assessor
Acceptable Financing Cash, Conventional, VA
Horse Property N
Listing Terms Cash, Conventional, VA
Financing Cash,Conventional,VA
Special Listing Condition Standard
Read Less Info
Want to know what your home might be worth? Contact us for a FREE valuation!

Our team is ready to help you sell your home for the highest possible price ASAP

Bought with Ryan L Reed • RE/MAX Pinnacle
"My job is to find and attract mastery-based agents to the office, protect the culture, and make sure everyone is happy! "
GET MORE INFORMATION






