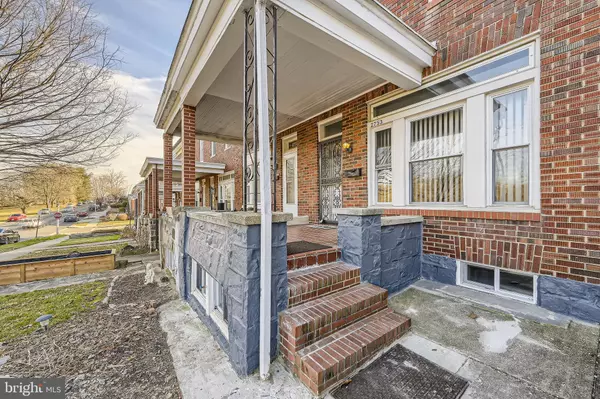$195,000
$195,000
For more information regarding the value of a property, please contact us for a free consultation.
3 Beds
2 Baths
1,500 SqFt
SOLD DATE : 03/30/2023
Key Details
Sold Price $195,000
Property Type Townhouse
Sub Type Interior Row/Townhouse
Listing Status Sold
Purchase Type For Sale
Square Footage 1,500 sqft
Price per Sqft $130
Subdivision Belair-Edison
MLS Listing ID MDBA2074580
Sold Date 03/30/23
Style Federal
Bedrooms 3
Full Baths 2
HOA Y/N N
Abv Grd Liv Area 1,350
Originating Board BRIGHT
Year Built 1928
Annual Tax Amount $2,818
Tax Year 2022
Lot Size 1,897 Sqft
Acres 0.04
Property Description
Welcome to this stunning home that faces Herring Run Park and seamlessly blends the old and the new. The Victorian-style hardwood flooring in the living and dining rooms, with contrasting perimeter inlay stripes, sconces mounted around the fireplace, large upstairs rooms, and elegant trim and baseboards provide charming character. The renovated modern kitchen, equipped with granite counters, stainless steel appliances, a large center island, and a built-in hutch, offers the best of both worlds. The open floor plan creates a versatile central gathering space, perfect for both daily use and entertaining. The main floor flows effortlessly from the kitchen to the spacious dining room and elegant front living room. The second floor boasts an east-facing primary bedroom with double closets, large second and third bedrooms, and an updated bathroom. The finished basement, featuring original knotty pine walls and a full bathroom, offers endless possibilities for a family room, den, or a fourth bedroom. The solid brick townhome boasts great curb appeal and an overlook porch on a quiet tree-lined street. Your front yard is Herring Run Park, covering over 400 acres and known for its scenic beauty and abundant wildlife, including hiking trails, fishing spots, playgrounds, sports fields, picnic areas, and open spaces for recreation and relaxation. The location is convenient, with easy access to 695, 95, and just 15 minutes to downtown Baltimore. Schedule your tour today and fall in love with this amazing property! Love it or leave it with our 12-month "Buy It Back or Sell It for Free" guarantee!* Have a home to sell? Buy this home and we will buy yours for cash!* Schedule a tour today!
Location
State MD
County Baltimore City
Zoning R-7
Rooms
Other Rooms Living Room, Dining Room, Bedroom 2, Bedroom 3, Kitchen, Game Room, Family Room, Bedroom 1, Utility Room, Bathroom 1, Bathroom 2
Basement Connecting Stairway, Daylight, Partial, Heated, Interior Access, Outside Entrance, Partially Finished, Sump Pump
Interior
Interior Features Carpet, Ceiling Fan(s), Dining Area, Kitchen - Eat-In
Hot Water Natural Gas
Heating Radiator
Cooling Ceiling Fan(s), Window Unit(s)
Flooring Carpet, Hardwood, Vinyl
Equipment Built-In Microwave, Dishwasher, Disposal, Oven/Range - Gas, Refrigerator, Stainless Steel Appliances
Fireplace N
Appliance Built-In Microwave, Dishwasher, Disposal, Oven/Range - Gas, Refrigerator, Stainless Steel Appliances
Heat Source Natural Gas
Laundry Basement, Hookup
Exterior
Parking Features Garage - Rear Entry
Garage Spaces 1.0
Water Access N
Roof Type Flat,Rubber
Accessibility None
Total Parking Spaces 1
Garage Y
Building
Story 3
Foundation Block
Sewer Public Sewer
Water Public
Architectural Style Federal
Level or Stories 3
Additional Building Above Grade, Below Grade
New Construction N
Schools
School District Baltimore City Public Schools
Others
Senior Community No
Tax ID 0308014149D062
Ownership Fee Simple
SqFt Source Estimated
Acceptable Financing Conventional, FHA, VA
Listing Terms Conventional, FHA, VA
Financing Conventional,FHA,VA
Special Listing Condition Standard
Read Less Info
Want to know what your home might be worth? Contact us for a FREE valuation!

Our team is ready to help you sell your home for the highest possible price ASAP

Bought with Catherine J. Inniss • NorthStar Realty Group, LLC.
"My job is to find and attract mastery-based agents to the office, protect the culture, and make sure everyone is happy! "
GET MORE INFORMATION






