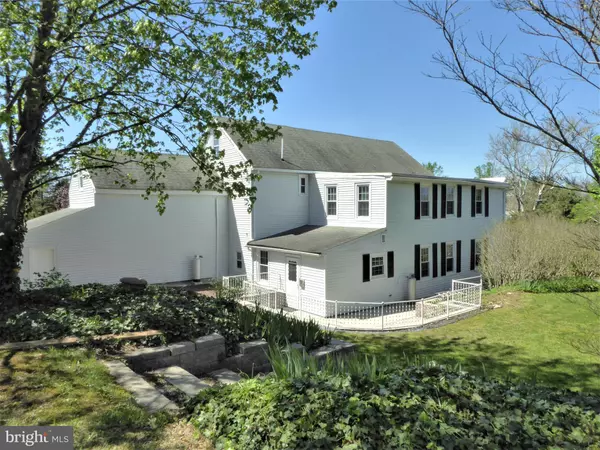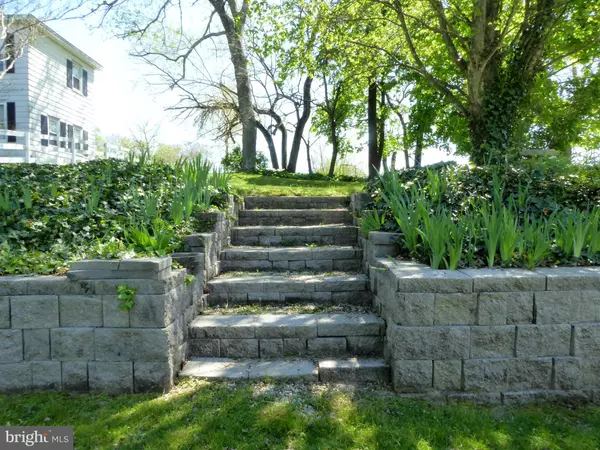$425,000
$425,000
For more information regarding the value of a property, please contact us for a free consultation.
4 Beds
2 Baths
3,523 SqFt
SOLD DATE : 03/17/2023
Key Details
Sold Price $425,000
Property Type Single Family Home
Sub Type Detached
Listing Status Sold
Purchase Type For Sale
Square Footage 3,523 sqft
Price per Sqft $120
Subdivision Hornerstown
MLS Listing ID NJMM2000770
Sold Date 03/17/23
Style Colonial
Bedrooms 4
Full Baths 1
Half Baths 1
HOA Y/N N
Abv Grd Liv Area 3,523
Originating Board BRIGHT
Year Built 1906
Annual Tax Amount $8,418
Tax Year 2022
Lot Size 0.411 Acres
Acres 0.41
Lot Dimensions 99.00 x 181.00
Property Description
What a fantastic opportunity to own a piece of history. This four-bedroom home is the original general store for Hornerstown! The current owners have owned this lovely property for 40 years and have retained much of the natural beauty. Seeing the original wide plank flooring and wavy cylinder glass in the front windows is like taking a step back in time. You can also appreciate the new windows, new carpeting, and the new water softener. This spacious (3,523 square foot) home can be used as a “neighbor-friendly business” so bring your ideas on how you'd like to use this unique space. Excellent for the artist or craftsman. New sidewalk and new steps- driveway will be finished soon. This home has much to offer so give us a call to schedule an appointment today.
Location
State NJ
County Monmouth
Area Upper Freehold Twp (21351)
Zoning VILLAGE NEIGHBORHOOD
Rooms
Other Rooms Living Room, Dining Room, Bedroom 2, Bedroom 3, Bedroom 4, Kitchen, Game Room, Bedroom 1, Office, Commercial/Retail Space
Basement Full
Interior
Interior Features Attic, Breakfast Area, Ceiling Fan(s), Kitchen - Eat-In, Laundry Chute, Pantry, Store/Office
Hot Water Electric
Heating Forced Air
Cooling None
Flooring Wood, Carpet
Equipment Dishwasher, Dryer, Freezer, Microwave, Refrigerator, Stove, Washer, Water Heater
Furnishings No
Fireplace N
Window Features Replacement
Appliance Dishwasher, Dryer, Freezer, Microwave, Refrigerator, Stove, Washer, Water Heater
Heat Source Oil
Laundry Main Floor
Exterior
Exterior Feature Patio(s)
Parking Features Oversized
Garage Spaces 3.0
Utilities Available Cable TV Available, Electric Available, Propane
Water Access N
Roof Type Asphalt
Accessibility None
Porch Patio(s)
Total Parking Spaces 3
Garage Y
Building
Lot Description Landscaping, Rear Yard, SideYard(s)
Story 2
Foundation Stone
Sewer Septic Exists
Water Well
Architectural Style Colonial
Level or Stories 2
Additional Building Above Grade, Below Grade
New Construction N
Schools
School District Upper Freehold Regional Schools
Others
Pets Allowed Y
Senior Community No
Tax ID 51-00056-00002
Ownership Fee Simple
SqFt Source Assessor
Acceptable Financing Cash, Conventional
Listing Terms Cash, Conventional
Financing Cash,Conventional
Special Listing Condition Standard
Pets Allowed No Pet Restrictions
Read Less Info
Want to know what your home might be worth? Contact us for a FREE valuation!

Our team is ready to help you sell your home for the highest possible price ASAP

Bought with Tiffanie Hawley • Keller Williams Premier
"My job is to find and attract mastery-based agents to the office, protect the culture, and make sure everyone is happy! "
GET MORE INFORMATION






