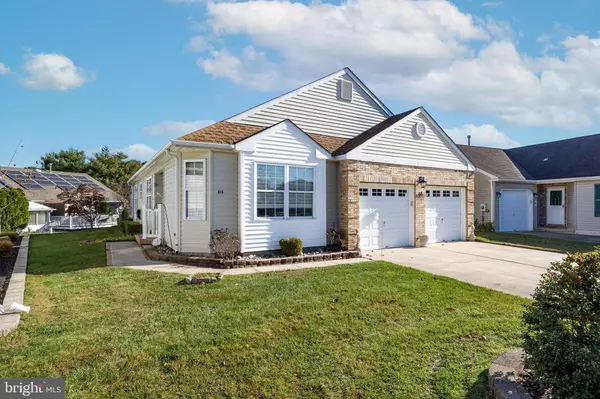$225,000
$225,000
For more information regarding the value of a property, please contact us for a free consultation.
2 Beds
2 Baths
1,434 SqFt
SOLD DATE : 03/20/2023
Key Details
Sold Price $225,000
Property Type Single Family Home
Sub Type Detached
Listing Status Sold
Purchase Type For Sale
Square Footage 1,434 sqft
Price per Sqft $156
Subdivision Holiday City
MLS Listing ID NJGL2023346
Sold Date 03/20/23
Style Ranch/Rambler
Bedrooms 2
Full Baths 2
HOA Fees $48/qua
HOA Y/N Y
Abv Grd Liv Area 1,434
Originating Board BRIGHT
Year Built 1994
Annual Tax Amount $6,172
Tax Year 2022
Lot Size 6,111 Sqft
Acres 0.14
Lot Dimensions 47.00 x 0.00
Property Description
OPEN HOUSES CANCELED for 3/4 & 3/5
This lovely 2-bedroom 2-bath ranch is a remarkable Williamstown find in the Holiday City development. Standing on a pleasant street lined with sidewalks, the home is in a hub location. The proximity to Philadelphia makes for a low-travel commute.
The trouble-free, attractively landscaped yard, too, means less lawn care and more time to enjoy the property hint-lawn maintenance provided by HOA. Looking out over the landscaping, a breezy porch is a structural greeting to passers-by and a nice spot for relaxing with beverages, whether in solitude or among family or neighbors. Your outdoor furniture transforms the solid floor patio into an extension of the home, ideal for starry nightcaps after successful days. The property site also includes a four season room.
Within, the residence is rich with remarkable advantages, beginning with the stunning entryway. Hardwoods provide warm flooring throughout, reflecting sunbeams of light. The convivial kitchen features inspiring counter space and major appliances. The U-shape configuration maximizes roominess and accommodates multiple cooks (or visitors). Amid the natural illumination, the room looks like a catalog photograph. For shelter from the day, the master bedroom cannot be beat. In addition to the convenience of the private bathroom (walk-in shower), you will find plenty of walk-in closet space to let your wardrobe breathe. The other bedroom--ready for guests or residents, and for your decorative touch-- offers the convenience of ground floor accessibility.
A double-wide driveway makes ample room for visitor parking, and is connected to an attached two-car garage that is available for its original purpose or for conversion.
Don't let someone with equally great taste beat you to the closing table on this one.
Location
State NJ
County Gloucester
Area Monroe Twp (20811)
Zoning RES
Rooms
Other Rooms Living Room, Dining Room, Primary Bedroom, Bedroom 2, Kitchen, Family Room, Sun/Florida Room, Primary Bathroom, Full Bath
Main Level Bedrooms 2
Interior
Interior Features Ceiling Fan(s), Combination Kitchen/Living, Dining Area, Entry Level Bedroom, Family Room Off Kitchen, Formal/Separate Dining Room, Kitchen - Island, Primary Bath(s), Walk-in Closet(s), Wood Floors
Hot Water Natural Gas
Heating Central
Cooling Central A/C
Flooring Hardwood, Ceramic Tile
Equipment Dishwasher, Dryer, Water Heater, Washer, Stove, Stainless Steel Appliances, Refrigerator, Oven/Range - Gas, Oven - Self Cleaning, Microwave
Furnishings No
Fireplace N
Window Features Double Pane
Appliance Dishwasher, Dryer, Water Heater, Washer, Stove, Stainless Steel Appliances, Refrigerator, Oven/Range - Gas, Oven - Self Cleaning, Microwave
Heat Source Natural Gas
Laundry Main Floor
Exterior
Exterior Feature Patio(s), Porch(es)
Parking Features Garage - Front Entry, Inside Access
Garage Spaces 6.0
Utilities Available Cable TV
Water Access N
Roof Type Shingle
Accessibility 2+ Access Exits, >84\" Garage Door
Porch Patio(s), Porch(es)
Attached Garage 2
Total Parking Spaces 6
Garage Y
Building
Story 1
Foundation Crawl Space
Sewer Public Sewer
Water Public
Architectural Style Ranch/Rambler
Level or Stories 1
Additional Building Above Grade, Below Grade
Structure Type Dry Wall
New Construction N
Schools
Middle Schools Williamstown M.S.
High Schools Williamstown
School District Monroe Township Public Schools
Others
Senior Community Yes
Age Restriction 55
Tax ID 11-000090104-00096
Ownership Fee Simple
SqFt Source Assessor
Special Listing Condition Standard
Read Less Info
Want to know what your home might be worth? Contact us for a FREE valuation!

Our team is ready to help you sell your home for the highest possible price ASAP

Bought with Thomas A. Ballerini • Long & Foster Real Estate, Inc.
"My job is to find and attract mastery-based agents to the office, protect the culture, and make sure everyone is happy! "
GET MORE INFORMATION






