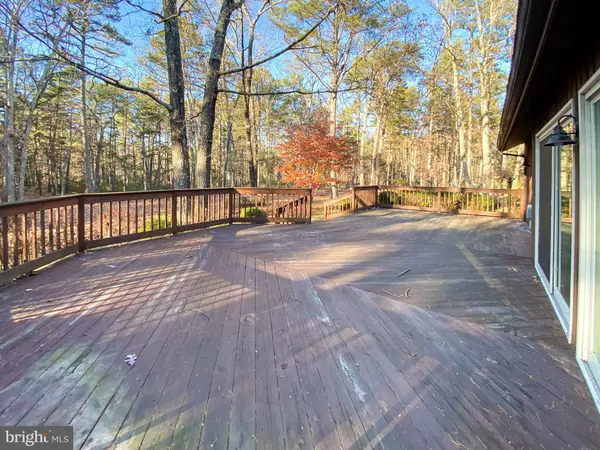$638,500
$649,900
1.8%For more information regarding the value of a property, please contact us for a free consultation.
4 Beds
3 Baths
3,406 SqFt
SOLD DATE : 03/17/2023
Key Details
Sold Price $638,500
Property Type Single Family Home
Sub Type Detached
Listing Status Sold
Purchase Type For Sale
Square Footage 3,406 sqft
Price per Sqft $187
Subdivision Harrowgate
MLS Listing ID NJBL2038230
Sold Date 03/17/23
Style Cabin/Lodge,Contemporary,Colonial,Split Level,Other
Bedrooms 4
Full Baths 2
Half Baths 1
HOA Y/N N
Abv Grd Liv Area 3,406
Originating Board BRIGHT
Year Built 1989
Annual Tax Amount $11,920
Tax Year 2022
Lot Size 4.379 Acres
Acres 4.38
Lot Dimensions 0.00 x 0.00
Property Description
Looking for your own little slice of paradise? This magnificent home is located down a long driveway at the end of the road and includes over 4 acres of privacy. You will be impressed as soon as you step in the Grand Foyer and see the family room with vaulted ceilings and tons of natural lighting. The massive kitchen is equally impressive with plenty of cabinets for storage, tons of counter space, and a large island with a gas stovetop. Just off the kitchen is an additional family room with a gas burning fireplace and sliding door to the back deck. Also included on the main floor is a formal dining room, laundry room, half bathroom, an office/bedroom/multi-purpose room, and an integrated 2 car garage. Follow the open staircase to the second floor and you will find the primary bedroom with bathroom, 3 additional bedrooms, and another full bathroom. Going into the basement, you will see 2 more finished rooms and a large utility room that has plenty of room for storage. Outside, there is a large deck conveniently located off the kitchen that creates the prefect setup for outdoor entertaining. Don't let this impressive home slip away, schedule your showing today.
Location
State NJ
County Burlington
Area Tabernacle Twp (20335)
Zoning RES
Rooms
Other Rooms Living Room, Dining Room, Primary Bedroom, Bedroom 2, Bedroom 3, Bedroom 4, Kitchen, Game Room, Family Room, Laundry, Storage Room, Bonus Room, Full Bath, Half Bath
Basement Full, Heated, Interior Access
Interior
Interior Features Attic, Double/Dual Staircase, Entry Level Bedroom, Family Room Off Kitchen, Floor Plan - Open, Formal/Separate Dining Room, Kitchen - Eat-In, Kitchen - Gourmet, Kitchen - Table Space, Primary Bath(s), Pantry, Skylight(s), Stall Shower, Upgraded Countertops, Walk-in Closet(s), Other
Hot Water Natural Gas
Heating Forced Air
Cooling Central A/C
Fireplace Y
Heat Source Natural Gas
Laundry Main Floor
Exterior
Parking Features Built In, Garage - Side Entry, Inside Access, Other
Garage Spaces 3.0
Water Access N
View Garden/Lawn, Panoramic, Trees/Woods
Roof Type Pitched
Accessibility None
Attached Garage 2
Total Parking Spaces 3
Garage Y
Building
Story 2
Foundation Block
Sewer On Site Septic
Water Well
Architectural Style Cabin/Lodge, Contemporary, Colonial, Split Level, Other
Level or Stories 2
Additional Building Above Grade, Below Grade
Structure Type 9'+ Ceilings,Cathedral Ceilings,Vaulted Ceilings
New Construction N
Schools
Elementary Schools Tabernacle
Middle Schools Kenneth R Olson
High Schools Seneca
School District Lenape Regional High
Others
Senior Community No
Tax ID 35-00202 03-00021 02
Ownership Fee Simple
SqFt Source Assessor
Special Listing Condition Standard
Read Less Info
Want to know what your home might be worth? Contact us for a FREE valuation!

Our team is ready to help you sell your home for the highest possible price ASAP

Bought with Lorna M Kaim • Compass New Jersey, LLC - Moorestown
"My job is to find and attract mastery-based agents to the office, protect the culture, and make sure everyone is happy! "
GET MORE INFORMATION






