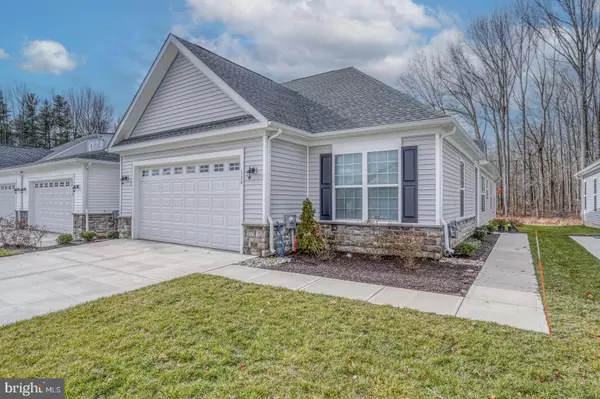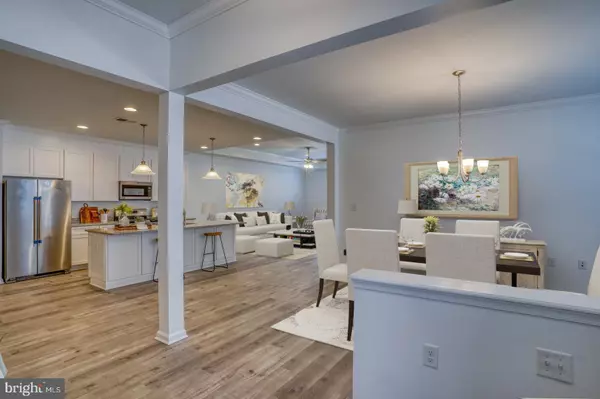$420,000
$418,000
0.5%For more information regarding the value of a property, please contact us for a free consultation.
2 Beds
2 Baths
1,775 SqFt
SOLD DATE : 03/13/2023
Key Details
Sold Price $420,000
Property Type Townhouse
Sub Type End of Row/Townhouse
Listing Status Sold
Purchase Type For Sale
Square Footage 1,775 sqft
Price per Sqft $236
Subdivision Whispering Woods
MLS Listing ID DENC2037374
Sold Date 03/13/23
Style Carriage House
Bedrooms 2
Full Baths 2
HOA Fees $230/mo
HOA Y/N Y
Abv Grd Liv Area 1,775
Originating Board BRIGHT
Year Built 2021
Annual Tax Amount $2,504
Tax Year 2022
Lot Size 5,227 Sqft
Acres 0.12
Lot Dimensions 0.00 x 0.00
Property Description
Welcome to this stunning Dupont model end-unit Carriage Style Home in the desirable community of Whispering Wood. Home backs to trees for privacy and tranquility. McKee builders is a premier 55+ builder in the Middletown area. Great open floor plan with upgrades galore! Upon entry you will notice the luxury vinyl plank flooring and an abundance of natural light throughout the home. Upgraded white, shaker style kitchen cabinets with soft close features that extend to the ceiling where they are finished off with crown moulding. Gleaming granite counter tops, a large kitchen island that offers room for seating, deep farm style sink, upgraded stainless steel appliances, gas range, recessed lighting and two pendant lights over the island complete the kitchen. Crown moulding throughout the home. The kitchen overlooks both the dining & great rooms. The great room has a tray ceiling with recessed lighting and ceiling fan. Spacious primary bedroom also has a tray ceiling with ceiling fan, large walk-in-closet, a beautiful private bath with tiled walk-in shower, frameless shower door, linen closet and ample counter space. Secondary bedroom is roomy and can be used as an office, hobby room, or a guest bedroom. There is a second hall bath with tiled tub/shower combo and a second linen closet for all your storage needs. Tankless hot water heats up quickly and will never run out of hot water! One floor living at it's best! Home has been professionally painted throughout. Community amenities include clubhouse, pool, fitness center, tennis court, and bocce ball court. Neighborhood is close to dining, shopping, entertainment and major routes for ease of commuting. Come check it out today!
Location
State DE
County New Castle
Area South Of The Canal (30907)
Zoning S
Rooms
Other Rooms Dining Room, Primary Bedroom, Bedroom 2, Kitchen, Great Room
Main Level Bedrooms 2
Interior
Hot Water Tankless
Heating Forced Air
Cooling Central A/C
Fireplace N
Heat Source Natural Gas
Laundry Main Floor
Exterior
Parking Features Garage - Front Entry, Garage Door Opener, Inside Access
Garage Spaces 4.0
Water Access N
Roof Type Architectural Shingle
Accessibility 36\"+ wide Halls
Attached Garage 2
Total Parking Spaces 4
Garage Y
Building
Story 1
Foundation Slab
Sewer Public Sewer
Water Public
Architectural Style Carriage House
Level or Stories 1
Additional Building Above Grade, Below Grade
New Construction N
Schools
School District Appoquinimink
Others
Senior Community Yes
Age Restriction 55
Tax ID 13-012.22-017
Ownership Fee Simple
SqFt Source Assessor
Acceptable Financing Cash, Conventional, FHA, VA
Listing Terms Cash, Conventional, FHA, VA
Financing Cash,Conventional,FHA,VA
Special Listing Condition Standard
Read Less Info
Want to know what your home might be worth? Contact us for a FREE valuation!

Our team is ready to help you sell your home for the highest possible price ASAP

Bought with Pamela Kitchengs • Long & Foster Real Estate, Inc.
"My job is to find and attract mastery-based agents to the office, protect the culture, and make sure everyone is happy! "
GET MORE INFORMATION






