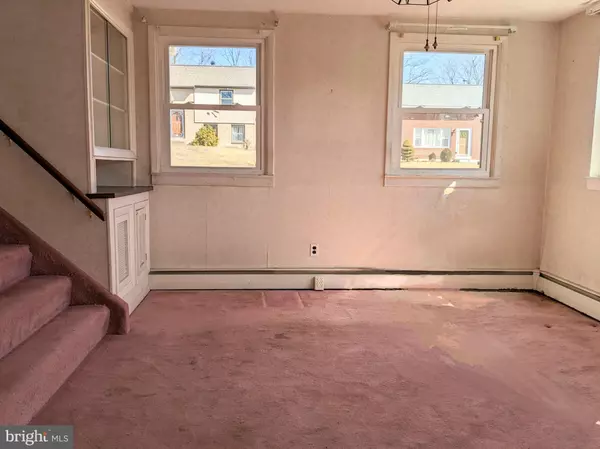$270,000
$260,000
3.8%For more information regarding the value of a property, please contact us for a free consultation.
4 Beds
2 Baths
1,488 SqFt
SOLD DATE : 03/15/2023
Key Details
Sold Price $270,000
Property Type Single Family Home
Sub Type Detached
Listing Status Sold
Purchase Type For Sale
Square Footage 1,488 sqft
Price per Sqft $181
Subdivision Timber Creek
MLS Listing ID PADE2041918
Sold Date 03/15/23
Style Split Level
Bedrooms 4
Full Baths 1
Half Baths 1
HOA Y/N N
Abv Grd Liv Area 1,488
Originating Board BRIGHT
Year Built 1956
Annual Tax Amount $5,729
Tax Year 2023
Lot Size 10,454 Sqft
Acres 0.24
Lot Dimensions 81.00 x 119.49
Property Description
Welcome to 3506 Springmill Rd! Four Bedroom Single Home featuring; Large Living Room with picture window and ceiling fan, Lower level Formal Dining Room with built in shelving, Eat in Kitchen with outside access to 3 car private driveway, Laundry Rm and 1/2 bath and Family Rm with ceiling fan and outside access to rear yard. The Upstairs consists of three bedrooms and bathroom. The third level has a large 4th bedroom or home office with access (steps) to a floored attic in addition to eave storage. Home is in need of TLC and priced to sell. Being sold "AS IS". Buyer is responsible for U&O and any needed repairs.
Location
State PA
County Delaware
Area Upper Chichester Twp (10409)
Zoning RES
Interior
Hot Water Electric
Heating Hot Water
Cooling None
Furnishings No
Heat Source Oil
Exterior
Garage Spaces 3.0
Water Access N
Accessibility None
Total Parking Spaces 3
Garage N
Building
Story 3
Foundation Block
Sewer Public Sewer
Water Public
Architectural Style Split Level
Level or Stories 3
Additional Building Above Grade, Below Grade
New Construction N
Schools
Middle Schools Chichester
High Schools Chichester Senior
School District Chichester
Others
Senior Community No
Tax ID 09-00-03151-00
Ownership Fee Simple
SqFt Source Assessor
Special Listing Condition Standard
Read Less Info
Want to know what your home might be worth? Contact us for a FREE valuation!

Our team is ready to help you sell your home for the highest possible price ASAP

Bought with Christopher Bradley • RE/MAX Town & Country
"My job is to find and attract mastery-based agents to the office, protect the culture, and make sure everyone is happy! "
GET MORE INFORMATION






