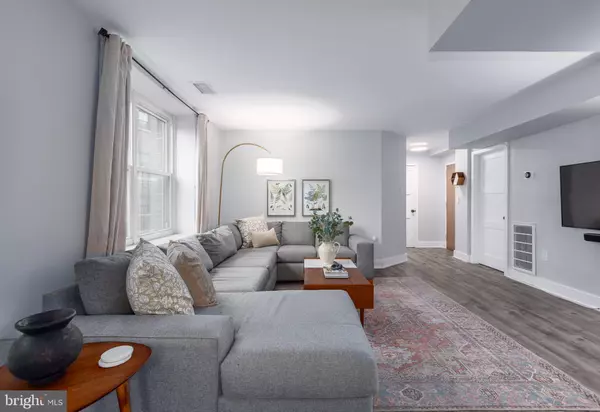$342,000
$342,900
0.3%For more information regarding the value of a property, please contact us for a free consultation.
1 Bed
1 Bath
740 SqFt
SOLD DATE : 03/14/2023
Key Details
Sold Price $342,000
Property Type Condo
Sub Type Condo/Co-op
Listing Status Sold
Purchase Type For Sale
Square Footage 740 sqft
Price per Sqft $462
Subdivision Mount Vernon
MLS Listing ID DCDC2082232
Sold Date 03/14/23
Style Colonial
Bedrooms 1
Full Baths 1
Condo Fees $368/mo
HOA Y/N N
Abv Grd Liv Area 740
Originating Board BRIGHT
Year Built 1925
Annual Tax Amount $2,053
Tax Year 2022
Property Description
Originally built in the 1920's as cooperative apartments, these four monolithic buildings were converted in the 1980's to the Julius Hobson Plaza Condominiums. The structures at Julius Hobson Plaza are all within a triangular block bounded by M Street NW, New York Avenue NW and Capitol Street NW. The actual street addresses are 55 M Street, and 66, 80 and 86 New York Avenue. This affordable condo community is just a few blocks west of the popular Atlas District, Union Station & quite close to Gallaudet University. The buildings are also walkable to the NoMa & Mt Vernon Metro Stations. Wonderfully located in the center of the city, the community is benefiting greatly from all of the new restaurants, shopping & amenities close by.
Completely renovated in 2018, this turnkey condo features GE slate finish smudge proof appliances in kitchen, Dove Grey shaker cabinets, ocean-honed marble mosaic backsplash & modern matte black finish faucet w/ stay-on-sprayer. Bathroom offers tiled flooring & shower wall, modern sink & toilet, and top-of-the-line Schlage hardware. Bedroom features two large windows & modern sliding glass doors that lead to a spacious closet. Bonus room off of main living area is a perfect storage spot for seasonal possessions. Pergo XL Southern Gray Oak flooring throughout. While you don't need a car, this building has off-street parking in a secured parking lot available for only $35/month!
Location
State DC
County Washington
Zoning RA-4
Rooms
Main Level Bedrooms 1
Interior
Interior Features Combination Dining/Living, Entry Level Bedroom, Floor Plan - Open
Hot Water Electric
Heating Forced Air
Cooling Central A/C
Flooring Laminate Plank
Equipment Dishwasher, Disposal, Refrigerator, Range Hood, Dryer, Washer, Oven/Range - Electric, Stainless Steel Appliances
Furnishings No
Fireplace N
Appliance Dishwasher, Disposal, Refrigerator, Range Hood, Dryer, Washer, Oven/Range - Electric, Stainless Steel Appliances
Heat Source Electric
Laundry Washer In Unit, Dryer In Unit
Exterior
Garage Spaces 1.0
Amenities Available Common Grounds
Water Access N
Accessibility None
Total Parking Spaces 1
Garage N
Building
Story 1
Unit Features Garden 1 - 4 Floors
Sewer Public Sewer
Water Public
Architectural Style Colonial
Level or Stories 1
Additional Building Above Grade, Below Grade
New Construction N
Schools
School District District Of Columbia Public Schools
Others
Pets Allowed Y
HOA Fee Include Ext Bldg Maint,Insurance,Lawn Maintenance,Management,Reserve Funds,Trash,Water
Senior Community No
Tax ID 0619//2033
Ownership Condominium
Special Listing Condition Standard
Pets Allowed Dogs OK, Cats OK
Read Less Info
Want to know what your home might be worth? Contact us for a FREE valuation!

Our team is ready to help you sell your home for the highest possible price ASAP

Bought with Camilo A Bermudez • Compass
"My job is to find and attract mastery-based agents to the office, protect the culture, and make sure everyone is happy! "
GET MORE INFORMATION






