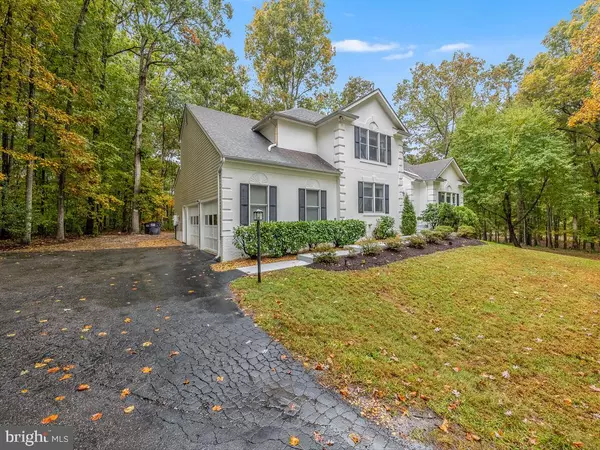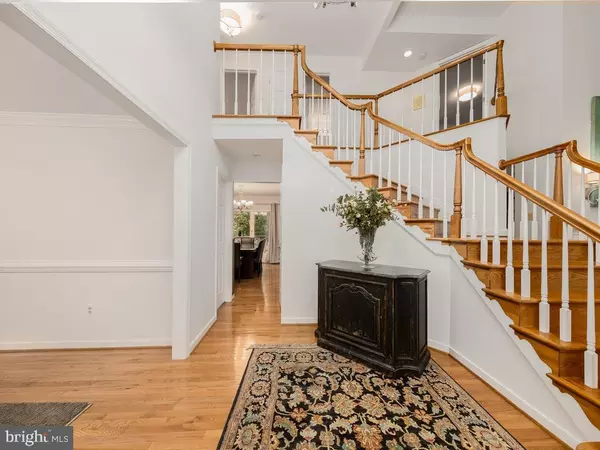$609,900
$609,900
For more information regarding the value of a property, please contact us for a free consultation.
4 Beds
4 Baths
4,261 SqFt
SOLD DATE : 03/03/2023
Key Details
Sold Price $609,900
Property Type Single Family Home
Sub Type Detached
Listing Status Sold
Purchase Type For Sale
Square Footage 4,261 sqft
Price per Sqft $143
Subdivision Creekside
MLS Listing ID VASP2015184
Sold Date 03/03/23
Style Colonial
Bedrooms 4
Full Baths 3
Half Baths 1
HOA Y/N N
Abv Grd Liv Area 2,933
Originating Board BRIGHT
Year Built 1990
Annual Tax Amount $3,496
Tax Year 2022
Lot Size 1.180 Acres
Acres 1.18
Property Description
LOCATION-LOCATION-LOCATION!!! Welcome to 12304 Dell Way, a charming contemporary Colonial Home, 4 bedrooms, 3 ½ bathrooms. Your elegant dream home with a huge amount of space and with a lot of storage space. The 2-car garage includes a loft for extra storage space and a workbench. This beautiful 4,261 sq. ft. home sits in a quiet but serine neighborhood and is nestled in a private community on a 1+ acre lot with a captivating, landscaped front yard with a private view from the street. One of the best locations, Creekside Development, is about 5 minutes from neighboring eats, grocery stores, and primary and secondary schools; it's easily accessible to the 95 corridors, commuter lot, Saturday Farmer's Market, historic Fredericksburg and close to the shopping mall and Central Park. Buyer's fortunate, no HOA fees. Enter the main entrance of the home to an open foyer with a lovely staircase with oak hardwood flooring throughout the main level. Walk from the foyer to the dining room, kitchen, family, or living room. The dining room ceiling has crown molding and chair rails. Between the dining room and the kitchen, there is an open pantry room with tons of shelving and storage space. Updates include refinished kitchen and pantry cabinets, door hardware, lighting fixtures, unique ceiling fans, engineered wood flooring on the upper level, kitchen appliances, and bathrooms. All the kitchen appliances are stainless steel. A new refrigerator and washer and dryer (2022) and barely used electric range. Diagonally from the kitchen is the breakfast nook with sliding patio doors and a full-size wood deck. The family room adjoins the kitchen and is separated by a serving bar which is clear in view to the family room. Enjoy the beautiful TWO-SIDE wood-burning fireplace in the living and family rooms. The living room has a traditional fireplace with marble and the family room displays a gorgeous great stone fireplace and a stone cubby storage area for wood. The family room has a built-in bookcase adjacent to the stone fireplace and is great for reading and relaxing with family. Upper-level rooms (master bedroom suite and 2 other bedrooms) have gunstock oak engineered wood flooring. A large spacious luxury master bedroom suite has built-in cedar chests, a separate sitting room that can be used as a separate office, jetted tub, two separate vanities, a walk-in shower, and a deck off the sitting room. All bathrooms are updated with tile shower walls and flooring. Enjoy a large laundry room off the kitchen and ample space for additional cabinets which is accessible via the garage. The finished walk-out basement is extremely spacious with plenty of entertainment room for family/guests, media, home office, game or theater room, studio, and extra storage space. The basement flooring consists of gorgeous waterproof wood-look ceramic tile. The basement bathroom adjoins another spacious room with lots of closet space, and the bathroom floor and walls are tiles. With this newly painted home (interior and exterior), the buyer can quickly settle in without any hassles. A new roof was installed in 2012. HVAC systems and well pump were replaced in 2019 and 2021 respectively. Septic pumped in 2020 and Bacteriological Certificate-negative in Sep 2022.
Location
State VA
County Spotsylvania
Zoning RESIDENTIAL
Rooms
Other Rooms Living Room, Dining Room, Primary Bedroom, Bedroom 2, Bedroom 3, Bedroom 4, Family Room, Den, Breakfast Room, Other
Basement Fully Finished, Walkout Level, Outside Entrance
Interior
Interior Features Breakfast Area, Ceiling Fan(s), Central Vacuum, Dining Area, Formal/Separate Dining Room, Water Treat System, Walk-in Closet(s), Attic, Intercom, Floor Plan - Traditional, Pantry, Window Treatments
Hot Water Electric
Heating Heat Pump(s)
Cooling Central A/C
Flooring Hardwood, Ceramic Tile, Engineered Wood
Fireplaces Number 1
Fireplaces Type Wood, Stone
Equipment Central Vacuum, Dishwasher, Disposal, Intercom, Oven/Range - Electric, Refrigerator, Dryer - Electric, Washer, Water Heater, Stainless Steel Appliances
Fireplace Y
Appliance Central Vacuum, Dishwasher, Disposal, Intercom, Oven/Range - Electric, Refrigerator, Dryer - Electric, Washer, Water Heater, Stainless Steel Appliances
Heat Source Electric
Laundry Main Floor
Exterior
Exterior Feature Deck(s)
Parking Features Built In, Garage - Side Entry, Garage Door Opener
Garage Spaces 6.0
Utilities Available Electric Available
Water Access N
Roof Type Shingle
Accessibility None
Porch Deck(s)
Attached Garage 2
Total Parking Spaces 6
Garage Y
Building
Story 3
Foundation Block, Concrete Perimeter
Sewer Private Sewer
Water Well
Architectural Style Colonial
Level or Stories 3
Additional Building Above Grade, Below Grade
Structure Type Dry Wall
New Construction N
Schools
Elementary Schools Chancellor
Middle Schools Chancellor
High Schools Riverbend
School District Spotsylvania County Public Schools
Others
Senior Community No
Tax ID 11H1-50-
Ownership Fee Simple
SqFt Source Assessor
Acceptable Financing FHA, Conventional, Cash, VA
Listing Terms FHA, Conventional, Cash, VA
Financing FHA,Conventional,Cash,VA
Special Listing Condition Standard
Read Less Info
Want to know what your home might be worth? Contact us for a FREE valuation!

Our team is ready to help you sell your home for the highest possible price ASAP

Bought with Christopher Howard • Belcher Real Estate, LLC.
"My job is to find and attract mastery-based agents to the office, protect the culture, and make sure everyone is happy! "
GET MORE INFORMATION






