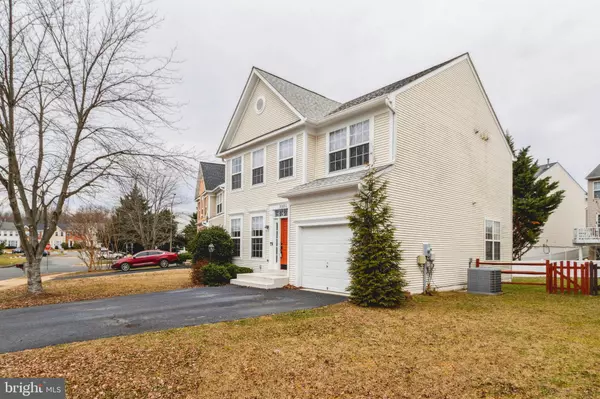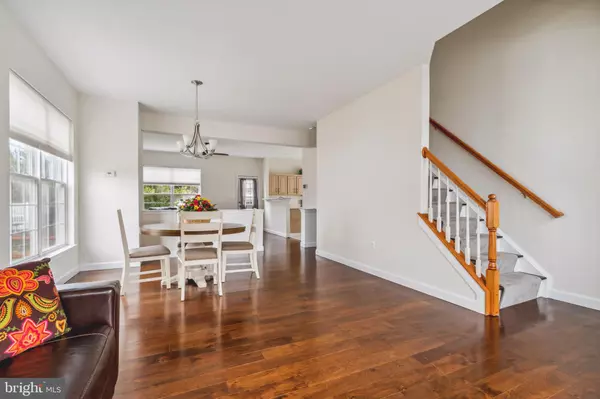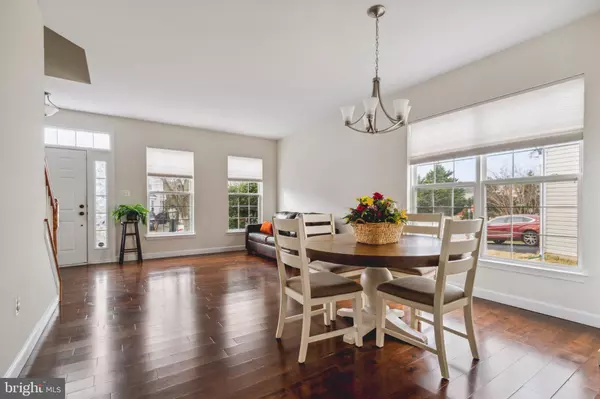$520,000
$520,000
For more information regarding the value of a property, please contact us for a free consultation.
4 Beds
4 Baths
2,606 SqFt
SOLD DATE : 03/07/2023
Key Details
Sold Price $520,000
Property Type Single Family Home
Sub Type Detached
Listing Status Sold
Purchase Type For Sale
Square Footage 2,606 sqft
Price per Sqft $199
Subdivision Princeton Woods
MLS Listing ID VAPW2040182
Sold Date 03/07/23
Style Traditional
Bedrooms 4
Full Baths 3
Half Baths 1
HOA Fees $81/mo
HOA Y/N Y
Abv Grd Liv Area 1,796
Originating Board BRIGHT
Year Built 2002
Annual Tax Amount $4,576
Tax Year 2022
Lot Size 5,593 Sqft
Acres 0.13
Property Description
Welcome home to 2,600 sq ft of finished living space on three levels. Enjoy warm hardwood floors and ample sunlight throughout the main level. The updated kitchen has quartz countertops (2020), stainless steel appliances, and a large area for a table under a huge picture window. The bedroom level has three well appointed rooms with newer carpet (2020), a renovated hall bath, and a bedroom level laundry closet. The large owner's suite features a sitting room, a walk in closet, and a renovated full bath (2020). The basement has recessed lighting, a large rec room, the 4th bedroom, and (you guessed it!) another full bath to truly make this a flexible space to meet all your needs! A new roof (2020), attached garage, and a deck leading to the flat backyard make this the one you won't want to miss. Minutes to Quantico, shopping, 234 commuter lot, golf courses, public transportation, and more!
Location
State VA
County Prince William
Zoning R6
Rooms
Basement Fully Finished, Improved, Space For Rooms
Interior
Interior Features Ceiling Fan(s), Family Room Off Kitchen, Floor Plan - Open, Kitchen - Eat-In, Recessed Lighting, Upgraded Countertops, Wood Floors
Hot Water Natural Gas
Heating Central
Cooling Central A/C, Ceiling Fan(s)
Equipment Built-In Microwave, Dishwasher, Disposal, Dryer, Oven/Range - Gas, Stainless Steel Appliances, Refrigerator, Washer
Appliance Built-In Microwave, Dishwasher, Disposal, Dryer, Oven/Range - Gas, Stainless Steel Appliances, Refrigerator, Washer
Heat Source Electric
Exterior
Parking Features Garage - Front Entry
Garage Spaces 1.0
Amenities Available Community Center, Pool - Outdoor, Soccer Field, Tennis Courts, Tot Lots/Playground
Water Access N
Accessibility None
Attached Garage 1
Total Parking Spaces 1
Garage Y
Building
Story 3
Foundation Slab
Sewer Public Sewer
Water Public
Architectural Style Traditional
Level or Stories 3
Additional Building Above Grade, Below Grade
New Construction N
Schools
Elementary Schools Williams
Middle Schools Potomac
High Schools Potomac
School District Prince William County Public Schools
Others
Pets Allowed N
Senior Community No
Tax ID 8289-29-3052
Ownership Fee Simple
SqFt Source Assessor
Special Listing Condition Standard
Read Less Info
Want to know what your home might be worth? Contact us for a FREE valuation!

Our team is ready to help you sell your home for the highest possible price ASAP

Bought with Julio A Nunez • Spring Hill Real Estate, LLC.
"My job is to find and attract mastery-based agents to the office, protect the culture, and make sure everyone is happy! "
GET MORE INFORMATION






