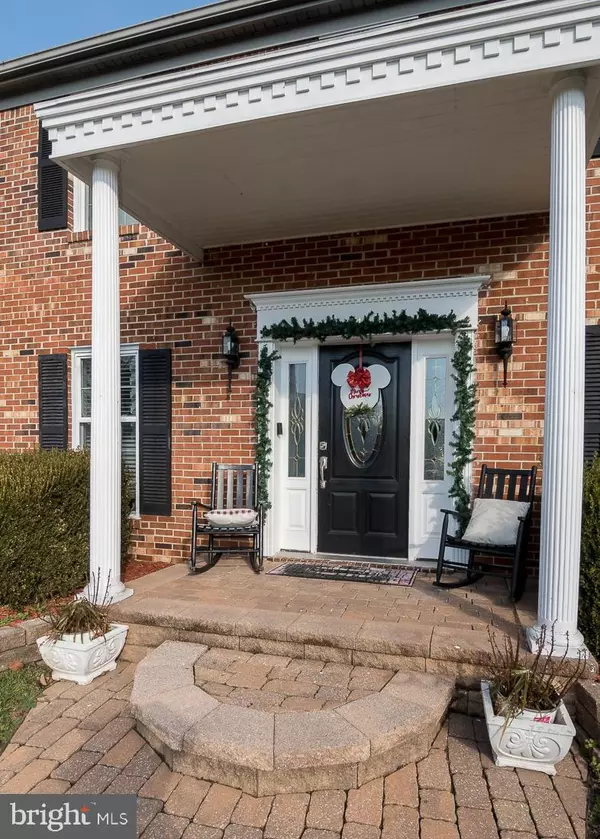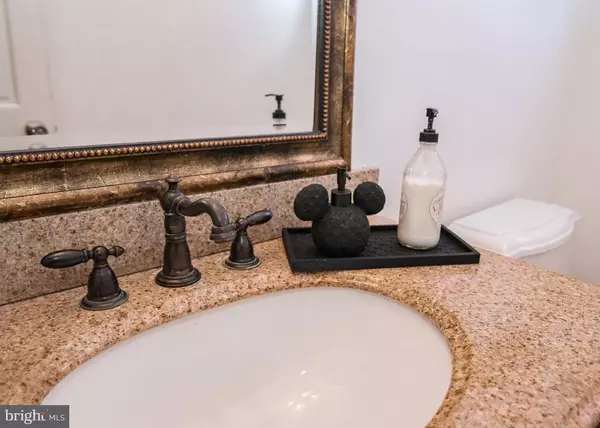$449,000
$449,000
For more information regarding the value of a property, please contact us for a free consultation.
4 Beds
3 Baths
2,225 SqFt
SOLD DATE : 03/07/2023
Key Details
Sold Price $449,000
Property Type Single Family Home
Sub Type Detached
Listing Status Sold
Purchase Type For Sale
Square Footage 2,225 sqft
Price per Sqft $201
Subdivision Summer Hill
MLS Listing ID DENC2035380
Sold Date 03/07/23
Style Colonial
Bedrooms 4
Full Baths 2
Half Baths 1
HOA Fees $12/ann
HOA Y/N Y
Abv Grd Liv Area 2,225
Originating Board BRIGHT
Year Built 1987
Annual Tax Amount $4,359
Tax Year 2022
Lot Size 0.430 Acres
Acres 0.43
Lot Dimensions 49.90 x 135.30
Property Description
WELCOME HOME! This home sits on one of the larger lots in the neighborhood of Summer hill and has a spacious fenced back yard with deck and in-ground pool.
Inside, the condition is meticulously cared for by current occupants. The front room has been covered into a game room but can be used as a study, formal living room or flex space. The Dining room boasts wainscoting, well sized windows allowing for lots of natural light and leads to the a spacious eat-in kitchen with granite countertops, stainless steel appliances, recessed lighting, and a back patio slider.
Connected on the other side of the kitchen is a cozy great room with fireplace, ceiling fan and another slider with access to the deck and back yard.
The upstairs has fully carpeted bedrooms. The primary bedroom suite is well sized with a custom tiled bathroom stall and well placed storage closet inside the bathroom. The Hall bath is also tiled and shared by the 3 spare bedrooms
Lots of storage space abounds in the lower basement area with shelving and plenty of space, and an opportunity to finish or improve.
This back yard is perfect for entertaining, outdoor activities, gardening, cookouts, and gatherings.
This home is accessible to major highways, shopping malls, restaurants, Rt 1, I95, Rt 273 and local parks. Schedule your tour now
Location
State DE
County New Castle
Area Newark/Glasgow (30905)
Zoning NCPUD
Rooms
Other Rooms Living Room, Dining Room, Primary Bedroom, Bedroom 2, Bedroom 3, Kitchen, Family Room, Bedroom 1, Laundry, Half Bath
Basement Unfinished
Interior
Interior Features Primary Bath(s), Kitchen - Island, Ceiling Fan(s), Kitchen - Eat-In, Wood Floors
Hot Water Electric
Heating Heat Pump(s)
Cooling Central A/C
Flooring Wood, Fully Carpeted, Tile/Brick
Fireplaces Number 1
Fireplaces Type Brick
Equipment Dishwasher, Oven/Range - Electric, Refrigerator, Built-In Microwave, Washer, Dryer, Disposal, Icemaker
Fireplace Y
Appliance Dishwasher, Oven/Range - Electric, Refrigerator, Built-In Microwave, Washer, Dryer, Disposal, Icemaker
Heat Source Electric
Laundry Basement
Exterior
Exterior Feature Deck(s), Patio(s)
Parking Features Inside Access, Garage Door Opener
Garage Spaces 6.0
Fence Other, Wood, Privacy
Pool Fenced, In Ground
Utilities Available Cable TV
Water Access N
Roof Type Pitched,Shingle
Accessibility None
Porch Deck(s), Patio(s)
Attached Garage 2
Total Parking Spaces 6
Garage Y
Building
Lot Description Cul-de-sac, Level, Front Yard, Rear Yard, SideYard(s)
Story 2
Foundation Concrete Perimeter
Sewer Public Sewer
Water Public
Architectural Style Colonial
Level or Stories 2
Additional Building Above Grade, Below Grade
Structure Type Dry Wall
New Construction N
Schools
School District Christina
Others
HOA Fee Include Snow Removal
Senior Community No
Tax ID 09-037.20-063
Ownership Fee Simple
SqFt Source Assessor
Acceptable Financing Conventional, FHA, VA, Private
Listing Terms Conventional, FHA, VA, Private
Financing Conventional,FHA,VA,Private
Special Listing Condition Standard
Read Less Info
Want to know what your home might be worth? Contact us for a FREE valuation!

Our team is ready to help you sell your home for the highest possible price ASAP

Bought with Marilyn D Mills • BHHS Fox & Roach-Christiana
"My job is to find and attract mastery-based agents to the office, protect the culture, and make sure everyone is happy! "
GET MORE INFORMATION






