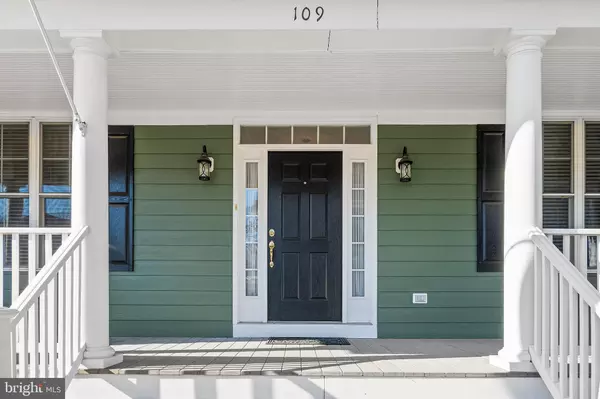$735,000
$735,000
For more information regarding the value of a property, please contact us for a free consultation.
4 Beds
3 Baths
3,465 SqFt
SOLD DATE : 03/06/2023
Key Details
Sold Price $735,000
Property Type Single Family Home
Sub Type Detached
Listing Status Sold
Purchase Type For Sale
Square Footage 3,465 sqft
Price per Sqft $212
Subdivision Courts Of St Francis
MLS Listing ID VALO2042824
Sold Date 03/06/23
Style Colonial
Bedrooms 4
Full Baths 2
Half Baths 1
HOA Fees $59
HOA Y/N Y
Abv Grd Liv Area 2,835
Originating Board BRIGHT
Year Built 2004
Annual Tax Amount $7,220
Tax Year 2022
Lot Size 6,534 Sqft
Acres 0.15
Property Description
Welcome Home! This House is AWESOME!!! Nestled in the heart of Purcellville WALKABLE to EVERYTHING this highly maintained turn key home has it ALL. Welcoming front porch, PRIVATE Driveway. with TONS of parking. High Ceilings. Light filled Floor Plan with Cozy Gas Fireplace!High Ceilings, Hardwoods in Kitchen, Family, Foyer, and Powder Rooms and even a covered back porch. The Large Chef's Kitchen has a center island breakfast bar, and a is open to the Large Family Room. The Separate Formal Dining Room has a NEW Chandelier. You'll love the HUGE Pantry and Large Butler's Pantry. The Primary Suite is overlooking the pond has a large walk in closet. Enjoy the newly RENOVATED Primary Bath with Separate Shower, Soaking Tub, Double Vanity, and Separate Water Closet. Also on the second level you will find two nicely sized bedrooms have a connecting bath with double vanities and separate tub/shower. The THIRD level boasts a bonus room which is perfect as a bedroom, office, or play room! WALK OUT LOWER LEVEL has partially been finished as a media room. In addition to the Storage and Utility Room there is another light filled space awaiting your finishing touch! There's MORE! An OVERSIZED TWO CAR GARAGE Walkable to shops, restaurants, W&OD Trail, library, farmer's market, and of course the W&OD Trail! Wineries, Breweries, and so many breathtaking hikes nearby. Including the Appalachian Trail!
YES! You CAN Have It ALL! THIS IS IT!
Location
State VA
County Loudoun
Zoning PV:PD5
Rooms
Basement Connecting Stairway, Full, Partially Finished
Interior
Interior Features Breakfast Area, Butlers Pantry, Carpet, Ceiling Fan(s), Chair Railings, Family Room Off Kitchen, Kitchen - Eat-In, Kitchen - Island, Kitchen - Table Space, Pantry, Recessed Lighting, Soaking Tub, Walk-in Closet(s), Window Treatments, Wood Floors
Hot Water Natural Gas
Heating Forced Air
Cooling Central A/C
Fireplaces Number 1
Equipment Cooktop, Oven - Double, Built-In Microwave, Dishwasher, Disposal, Dryer - Front Loading, Refrigerator, Washer - Front Loading, Water Heater
Appliance Cooktop, Oven - Double, Built-In Microwave, Dishwasher, Disposal, Dryer - Front Loading, Refrigerator, Washer - Front Loading, Water Heater
Heat Source Natural Gas, Electric
Exterior
Parking Features Garage - Side Entry, Garage Door Opener
Garage Spaces 6.0
Water Access N
Accessibility None
Total Parking Spaces 6
Garage Y
Building
Story 4
Foundation Slab
Sewer Public Sewer
Water Public
Architectural Style Colonial
Level or Stories 4
Additional Building Above Grade, Below Grade
New Construction N
Schools
Elementary Schools Emerick
Middle Schools Blue Ridge
High Schools Loudoun Valley
School District Loudoun County Public Schools
Others
Senior Community No
Tax ID 488283353000
Ownership Fee Simple
SqFt Source Assessor
Special Listing Condition Standard
Read Less Info
Want to know what your home might be worth? Contact us for a FREE valuation!

Our team is ready to help you sell your home for the highest possible price ASAP

Bought with Allison Welch Taylor • Redfin Corporation
"My job is to find and attract mastery-based agents to the office, protect the culture, and make sure everyone is happy! "
GET MORE INFORMATION






