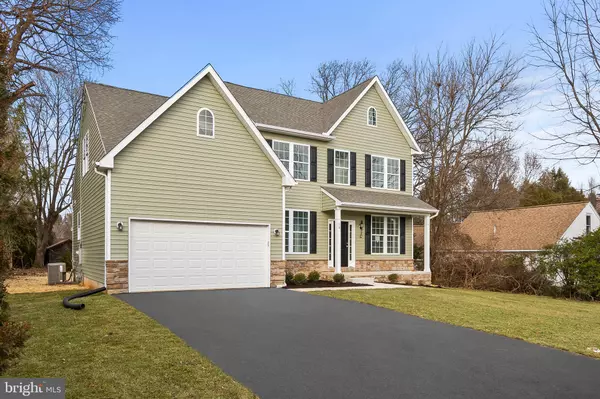$510,000
$510,000
For more information regarding the value of a property, please contact us for a free consultation.
5 Beds
4 Baths
0.26 Acres Lot
SOLD DATE : 02/24/2023
Key Details
Sold Price $510,000
Property Type Single Family Home
Sub Type Detached
Listing Status Sold
Purchase Type For Sale
Subdivision Delaplane Manor
MLS Listing ID DENC2033502
Sold Date 02/24/23
Style Colonial
Bedrooms 5
Full Baths 3
Half Baths 1
HOA Y/N Y
Originating Board BRIGHT
Year Built 2023
Annual Tax Amount $289
Tax Year 2022
Lot Size 0.260 Acres
Acres 0.26
Lot Dimensions 75.00 x 150.00
Property Description
Welcome to 15 Waycross Rd. in Delaplane Manor, a new construction home by Empire Builders great new price at 203.00 per Sq Ft. Home is back to active and has just been completed and ready for a quick settlement. Builder has completed the large room over the garage and offering it as a builder incentive! Home is Located in a quiet community with public water and sewer and just minutes to downtown Newark, University of Delaware, I-95 , Christiana Hospital and Christiana Mall! Meet the reinvented Jamestown Model with Cypress color vinyl siding, cobble stone knee wall, black shutters, asphalt driveway, 30 year architectural shingle roof , full poured concrete Basement, foundation water proofing system, foundation drainage system , sump pump and 2 car garage. There are so many special features of this home! 4 bedrooms and a large bonus room or 5th bedroom, media room or home office over the garage and 3 and 1 half bathrooms. There is a main level bedroom with full bathroom that would make a perfect in law suite! The main level showcases 9 foot ceilings, LVP flooring throughout most of the home and carpeted bedrooms. Oak staircase and railings, 42 inch soft close kitchen cabinets, granite counter tops, tiled backsplash, stainless steel appliances and gas cooking. Off the kitchen is the generous family room with gas fireplace and steps to the second level with 4 additional bedrooms and The primary suite has a lovely bathroom with a huge tiled shower, dual comfort height vanity and tiled flooring as well as walk in closets. There is an additional full hall bathroom to service the other bedrooms and includes a tub/shower with single vanity and LVP floor. There are so many features so please check out the features list along with the floor plans and seller disclosures. The bonus room includes a huge walk in closet, fully heated and air conditioned and carpet flooring. Electric options include 19 recessed lights, 5 ceiling fan outlets with switches ( fan's not included), 1 extra RG 6 coax cable/data and 1 HDMI above fireplace with receptacle. Heating and air have been brought into the basement if the desire is to finish the area in the future. All the bathrooms have comfort height vanities and granite or quartz counter tops and an 80 gallon water tank! Have your Realtor schedule your showing today!! Home will be open this Sunday from 1-3 pm.
Location
State DE
County New Castle
Area Newark/Glasgow (30905)
Zoning NC5
Rooms
Other Rooms Bedroom 5
Basement Interior Access, Poured Concrete, Sump Pump
Main Level Bedrooms 1
Interior
Interior Features Attic, Breakfast Area, Carpet, Combination Kitchen/Dining, Efficiency, Entry Level Bedroom, Family Room Off Kitchen, Floor Plan - Open, Kitchen - Eat-In, Pantry, Recessed Lighting, Stall Shower, Tub Shower, Walk-in Closet(s)
Hot Water Electric
Cooling Central A/C
Flooring Luxury Vinyl Plank
Equipment Built-In Microwave, Built-In Range, Dishwasher, Disposal, Energy Efficient Appliances, Microwave, Oven - Single, Six Burner Stove, Stainless Steel Appliances, Water Heater
Appliance Built-In Microwave, Built-In Range, Dishwasher, Disposal, Energy Efficient Appliances, Microwave, Oven - Single, Six Burner Stove, Stainless Steel Appliances, Water Heater
Heat Source Natural Gas
Exterior
Parking Features Garage - Front Entry
Garage Spaces 2.0
Utilities Available Cable TV, Natural Gas Available
Water Access N
Roof Type Architectural Shingle
Accessibility 36\"+ wide Halls
Attached Garage 2
Total Parking Spaces 2
Garage Y
Building
Story 2
Foundation Concrete Perimeter
Sewer Public Sewer
Water Public
Architectural Style Colonial
Level or Stories 2
Additional Building Above Grade, Below Grade
Structure Type Dry Wall,9'+ Ceilings
New Construction Y
Schools
School District Christina
Others
Senior Community No
Tax ID 08-054.30-019
Ownership Fee Simple
SqFt Source Assessor
Acceptable Financing Contract, Conventional
Listing Terms Contract, Conventional
Financing Contract,Conventional
Special Listing Condition Standard
Read Less Info
Want to know what your home might be worth? Contact us for a FREE valuation!

Our team is ready to help you sell your home for the highest possible price ASAP

Bought with Megan Curry Holloway • Long & Foster Real Estate, Inc.
"My job is to find and attract mastery-based agents to the office, protect the culture, and make sure everyone is happy! "
GET MORE INFORMATION






