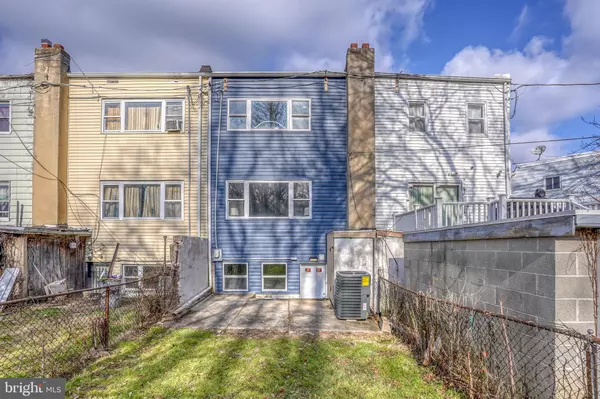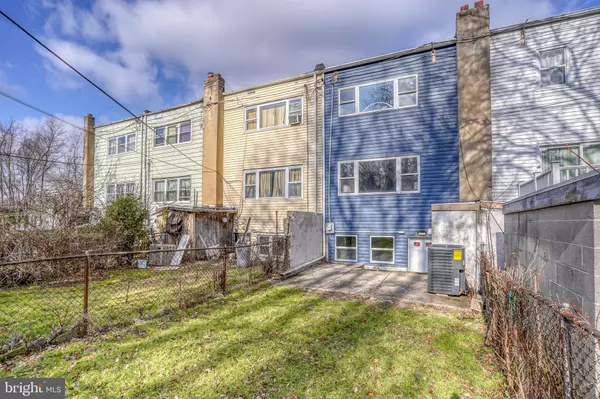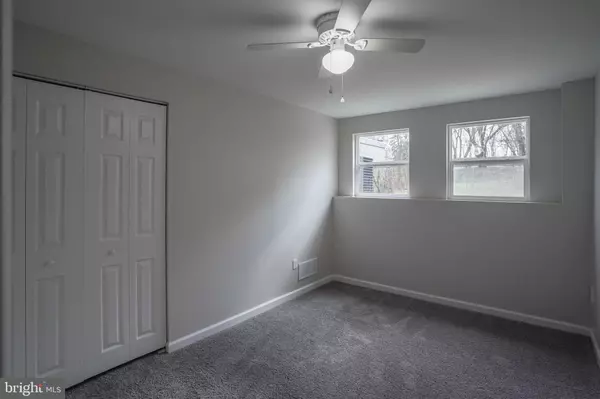$194,500
$175,000
11.1%For more information regarding the value of a property, please contact us for a free consultation.
4 Beds
2 Baths
1,325 SqFt
SOLD DATE : 02/28/2023
Key Details
Sold Price $194,500
Property Type Townhouse
Sub Type Interior Row/Townhouse
Listing Status Sold
Purchase Type For Sale
Square Footage 1,325 sqft
Price per Sqft $146
Subdivision Oakmont
MLS Listing ID DENC2036670
Sold Date 02/28/23
Style Bi-level,Contemporary
Bedrooms 4
Full Baths 2
HOA Y/N N
Abv Grd Liv Area 1,325
Originating Board BRIGHT
Year Built 1960
Annual Tax Amount $885
Tax Year 2022
Lot Size 1,742 Sqft
Acres 0.04
Lot Dimensions 16.20 x 100.70
Property Description
Imagine only needing to move in your personal belongings. That is all that is needed at 48 Oakmont Dr. This beautiful interior unit townhome has been fully renovated in clean, crisp colors on all 3 floors. Enter and head upstairs to the main floor. Here you will find a coat closet before the floorplan opens to the elegant kitchen with crisp clean whites and greys. Additionally you'll find a gourmet sink, ample counter space, new appliances and light fixtures. Entertain while your guests and family relax at the dining room table or in the living room. The open floor plan makes it simple to host gatherings or watch the family. Make your way upstairs to the two large bedrooms with large closets, new carpet, fresh paint, and ceiling fans. On this floor you will also find a fully renovated full bathroom with sleek lighting and brushed nickel fixtures. If you need more space head down to the lower level. Here the large optional 4th bedroom can also be used as a family room, play room, man cave, office or any other space you need. The lower level also has the 3rd large bedroom as well as it's own full bathroom, laundry area and door to the backyard. Almost all of the windows in this home have been replaced as well making it efficient during all seasons. Outside the fenced backyard has open views of the common area and park in the neighborhood. Shaded by mature trees the yard can be enjoyed for the majority of the year. Keep in mind that this beautifully renovated home is only a 5 minute drive to the Riverfront. Shopping, restaurants and recreational activities are just minutes away. Need quick access to I-95, I-495, NJ, PA, MD or the train station to NY and DC? Access to these major transportation routes are minutes away as well. Be sure to tour this property today!
Location
State DE
County New Castle
Area New Castle/Red Lion/Del.City (30904)
Zoning NCTH
Rooms
Basement Fully Finished, Outside Entrance, Heated, Full
Main Level Bedrooms 4
Interior
Interior Features Carpet, Ceiling Fan(s), Combination Dining/Living, Combination Kitchen/Dining, Family Room Off Kitchen, Floor Plan - Open, Kitchen - Eat-In, Walk-in Closet(s), Tub Shower
Hot Water Electric
Heating Forced Air
Cooling Central A/C, Ceiling Fan(s)
Equipment Dishwasher, Disposal, Oven/Range - Gas
Appliance Dishwasher, Disposal, Oven/Range - Gas
Heat Source Natural Gas
Exterior
Utilities Available Cable TV, Electric Available, Phone Available, Propane
Water Access N
Accessibility None
Garage N
Building
Story 3
Foundation Brick/Mortar
Sewer Public Sewer
Water Public
Architectural Style Bi-level, Contemporary
Level or Stories 3
Additional Building Above Grade, Below Grade
New Construction N
Schools
School District Colonial
Others
Pets Allowed Y
Senior Community No
Tax ID 10-005.40-316
Ownership Fee Simple
SqFt Source Assessor
Acceptable Financing FHA, Cash, Conventional
Listing Terms FHA, Cash, Conventional
Financing FHA,Cash,Conventional
Special Listing Condition Standard
Pets Allowed No Pet Restrictions
Read Less Info
Want to know what your home might be worth? Contact us for a FREE valuation!

Our team is ready to help you sell your home for the highest possible price ASAP

Bought with Von Guerrero • Tesla Realty Group, LLC
"My job is to find and attract mastery-based agents to the office, protect the culture, and make sure everyone is happy! "
GET MORE INFORMATION






