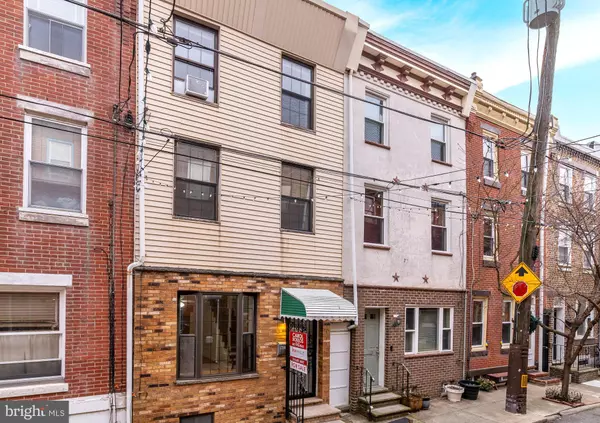$365,000
$385,000
5.2%For more information regarding the value of a property, please contact us for a free consultation.
3 Beds
3 Baths
1,380 SqFt
SOLD DATE : 02/24/2023
Key Details
Sold Price $365,000
Property Type Townhouse
Sub Type Interior Row/Townhouse
Listing Status Sold
Purchase Type For Sale
Square Footage 1,380 sqft
Price per Sqft $264
Subdivision Bella Vista
MLS Listing ID PAPH2192072
Sold Date 02/24/23
Style Traditional
Bedrooms 3
Full Baths 2
Half Baths 1
HOA Y/N N
Abv Grd Liv Area 1,380
Originating Board BRIGHT
Year Built 1915
Annual Tax Amount $5,159
Tax Year 2023
Lot Size 721 Sqft
Acres 0.02
Lot Dimensions 15.00 x 48.00
Property Description
Wonderful 3-bedroom, 2.5 bath home on a lovely, quiet block just steps away from The Italian Market in Bella Vista neighborhood and Nebinger school district. Welcome to 822 Kimball Street. This traditional 1380 square foot home features hardwood floors and 2 outdoor spaces. Enter into a bright, open living/dining area, half bath and straight ahead to a spacious kitchen and private backyard patio. The staircase leads upstairs to 2 large bedrooms, bathroom, linen closet and a door that leads upstairs to the Master bedroom, En suite bath, plenty of closet space and access to a large deck with beautiful sunset views. Partial unfinished basement with washer, mechanicals and storage space. This fabulous home is move-in ready and also is the perfect property for a 203k loan to make improvements and customize to your liking. Properties similar to this space on the same block have recently sold for $540k, $515k, $499k and more. Amazing walkable location with a walk score of 99, a Walker's Paradise and is just steps away from Washington Avenue, Broad Street, Center City, Passyunk Square, highways, public transportation, parks, supermarkets, great restaurants, convenience stores, coffee shops, a friendly and family community and so much more. This home is easy to show and available in 'As Is' condition. Now is the best time to buy. Schedule your showing today!
Location
State PA
County Philadelphia
Area 19147 (19147)
Zoning RSA5
Rooms
Other Rooms Living Room, Dining Room, Primary Bedroom, Bedroom 2, Kitchen, Bedroom 1, Bathroom 1, Full Bath, Half Bath
Basement Partial, Unfinished
Interior
Interior Features Kitchen - Eat-In, Ceiling Fan(s), Combination Dining/Living, Wood Floors
Hot Water Natural Gas
Heating Hot Water
Cooling Window Unit(s)
Flooring Hardwood
Equipment Oven - Single, Washer, Refrigerator
Fireplace N
Appliance Oven - Single, Washer, Refrigerator
Heat Source Natural Gas
Laundry Basement
Exterior
Exterior Feature Deck(s), Roof, Patio(s)
Water Access N
Accessibility Level Entry - Main
Porch Deck(s), Roof, Patio(s)
Garage N
Building
Story 3
Foundation Stone
Sewer Public Sewer
Water Public
Architectural Style Traditional
Level or Stories 3
Additional Building Above Grade, Below Grade
New Construction N
Schools
Elementary Schools George W. Nebinger School
Middle Schools Nebinger George
High Schools Furness
School District The School District Of Philadelphia
Others
Senior Community No
Tax ID 021115000
Ownership Fee Simple
SqFt Source Assessor
Acceptable Financing Cash, Conventional, VA, FHA, FHA 203(k)
Listing Terms Cash, Conventional, VA, FHA, FHA 203(k)
Financing Cash,Conventional,VA,FHA,FHA 203(k)
Special Listing Condition Standard
Read Less Info
Want to know what your home might be worth? Contact us for a FREE valuation!

Our team is ready to help you sell your home for the highest possible price ASAP

Bought with Allison H. Fegel • Elfant Wissahickon Realtors
"My job is to find and attract mastery-based agents to the office, protect the culture, and make sure everyone is happy! "
GET MORE INFORMATION






