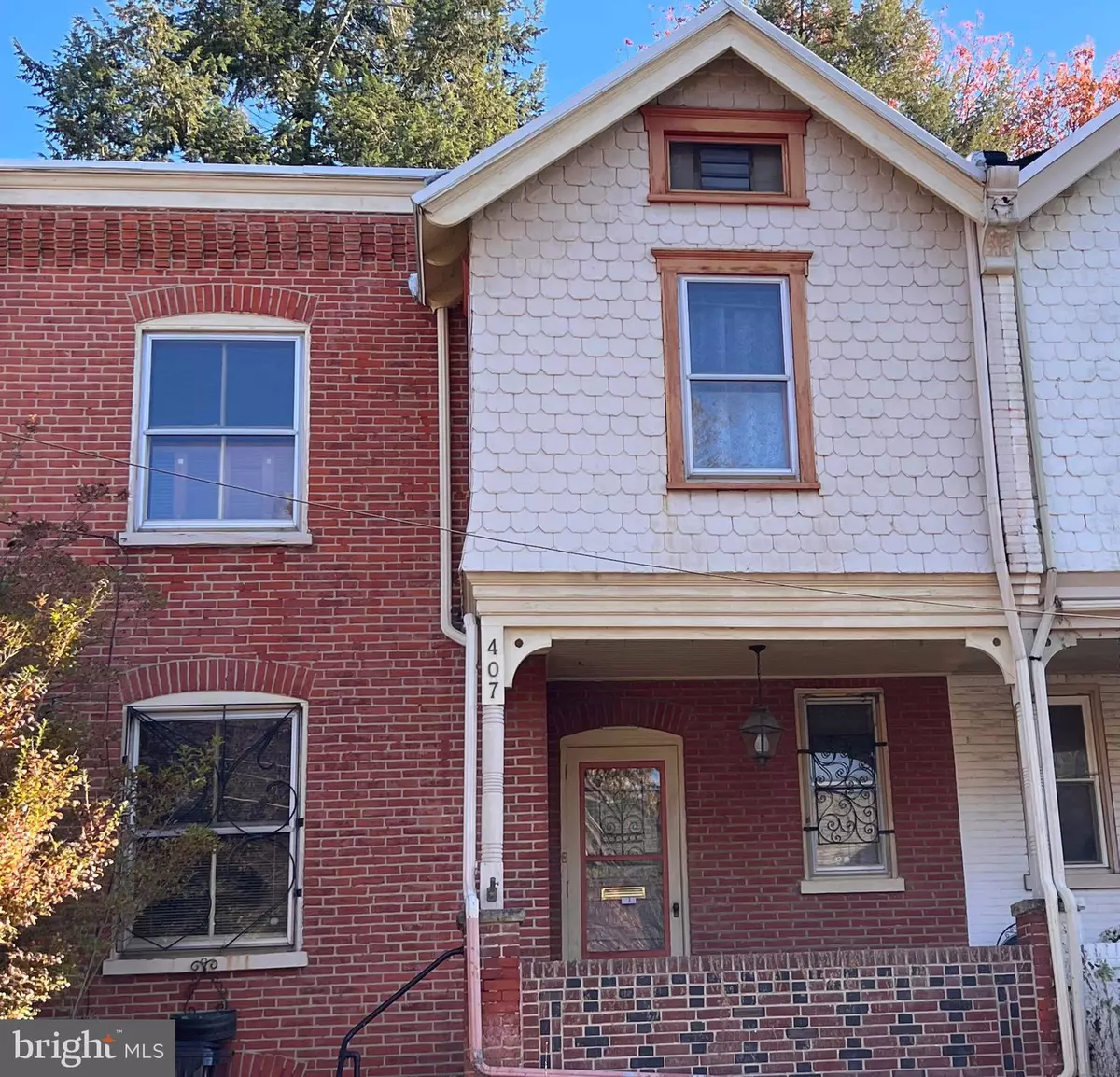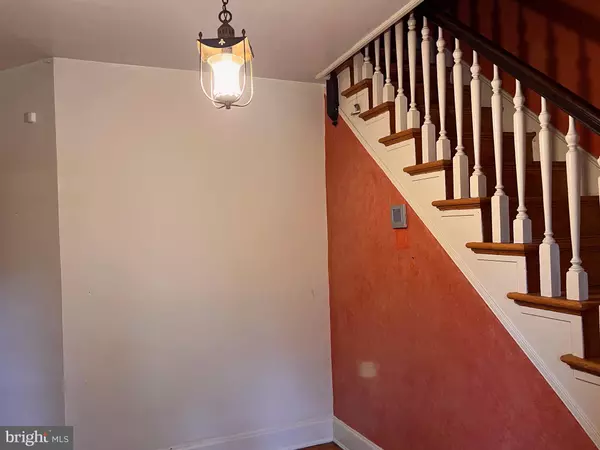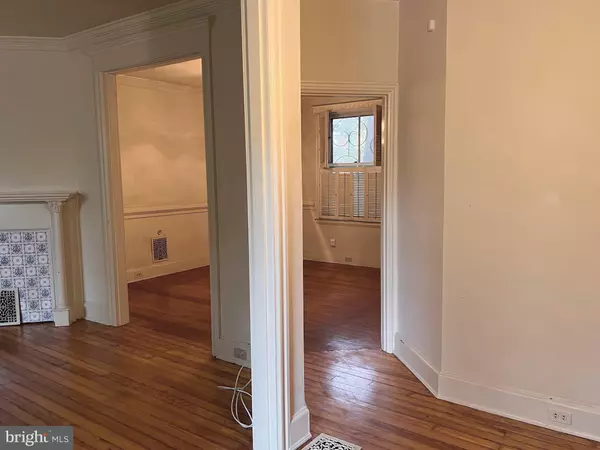$196,000
$219,000
10.5%For more information regarding the value of a property, please contact us for a free consultation.
3 Beds
2 Baths
1,350 SqFt
SOLD DATE : 02/24/2023
Key Details
Sold Price $196,000
Property Type Single Family Home
Sub Type Twin/Semi-Detached
Listing Status Sold
Purchase Type For Sale
Square Footage 1,350 sqft
Price per Sqft $145
Subdivision Brandywine Village
MLS Listing ID DENC2033774
Sold Date 02/24/23
Style Traditional
Bedrooms 3
Full Baths 1
Half Baths 1
HOA Y/N N
Abv Grd Liv Area 1,350
Originating Board BRIGHT
Year Built 1910
Annual Tax Amount $1,484
Tax Year 2022
Lot Size 1,742 Sqft
Acres 0.04
Lot Dimensions 24.00 x 77.30
Property Description
Original charm abound in this 3 bedroom row home built in 1910 and nicely updated while keeping with the style and feel of the era. Step into the large foyer where you can see into the dining room and living room giving the space a cohesive feel. All the hardwood flooring is original and in excellent shape. There is crown moldings, chair railing and a built in hutch in the dining room. The decorative fireplace is fronted with lovely Delft tiles. The kitchen has been updated with granite countertops, Stainless appliances and the window looks out to a lovely back garden and deck. A small hallway with original butler pantry leads to a powder room and doorway to the back deck and yard. The yard contains a trex deck and mature trees and plantings. There is a gate that leads to a side alley and street. The second floor contains 3 bedrooms and an updated bathroom. The original doors throughout the home have decorative hinges and beautiful knobs. Many of the ceiling lights are original to the home as well. There is some TLC to be done and the house is being sold in as-is condition. Location is steps away from Brandywine park, the Zoo with easy access to I95 and downtown Wilmington. Don't miss this opportunity to put your personal stamp on a piece of classic architecture in beautiful Brandywine Village. Sell is offering $7500 toward Settlement costs.
Location
State DE
County New Castle
Area Wilmington (30906)
Zoning 26R-2
Direction Southeast
Rooms
Other Rooms Living Room, Dining Room, Bedroom 2, Bedroom 3, Kitchen, Foyer, Bedroom 1
Basement Full, Unfinished
Main Level Bedrooms 3
Interior
Interior Features Attic, Built-Ins, Chair Railings, Crown Moldings, Floor Plan - Traditional, Pantry, Tub Shower, Window Treatments, Wood Floors
Hot Water Natural Gas
Heating Forced Air
Cooling Central A/C
Fireplaces Number 1
Fireplaces Type Non-Functioning, Mantel(s)
Equipment Built-In Microwave, Built-In Range, Dishwasher, Microwave, Oven/Range - Gas, Refrigerator, Washer, Dryer
Furnishings No
Fireplace Y
Window Features Double Hung,Wood Frame
Appliance Built-In Microwave, Built-In Range, Dishwasher, Microwave, Oven/Range - Gas, Refrigerator, Washer, Dryer
Heat Source Natural Gas
Laundry Basement
Exterior
Utilities Available Cable TV Available
Water Access N
Accessibility None
Garage N
Building
Story 2
Foundation Block, Stone
Sewer No Septic System
Water Public
Architectural Style Traditional
Level or Stories 2
Additional Building Above Grade, Below Grade
New Construction N
Schools
Elementary Schools Warner
Middle Schools Alexis I.Dupont
High Schools Alexis I. Dupont
School District Red Clay Consolidated
Others
Pets Allowed Y
Senior Community No
Tax ID 26-021.20-085
Ownership Fee Simple
SqFt Source Assessor
Security Features Electric Alarm
Acceptable Financing Cash, Conventional, FHA, VA
Horse Property N
Listing Terms Cash, Conventional, FHA, VA
Financing Cash,Conventional,FHA,VA
Special Listing Condition Standard
Pets Allowed No Pet Restrictions
Read Less Info
Want to know what your home might be worth? Contact us for a FREE valuation!

Our team is ready to help you sell your home for the highest possible price ASAP

Bought with Patrick D Lorenz • Patterson-Schwartz - Greenville
"My job is to find and attract mastery-based agents to the office, protect the culture, and make sure everyone is happy! "
GET MORE INFORMATION






