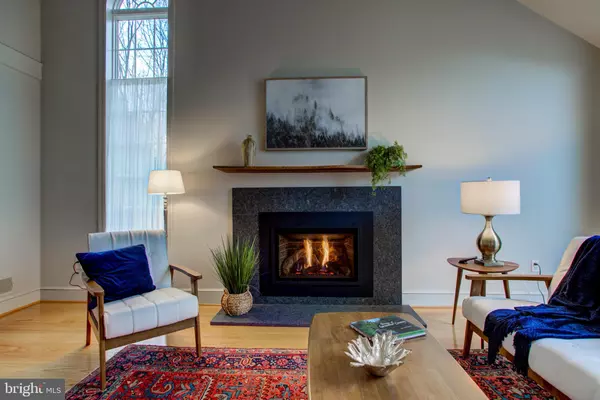$435,000
$420,000
3.6%For more information regarding the value of a property, please contact us for a free consultation.
3 Beds
3 Baths
2,620 SqFt
SOLD DATE : 02/21/2023
Key Details
Sold Price $435,000
Property Type Condo
Sub Type Condo/Co-op
Listing Status Sold
Purchase Type For Sale
Square Footage 2,620 sqft
Price per Sqft $166
Subdivision Deer Ford North
MLS Listing ID PALA2028628
Sold Date 02/21/23
Style Contemporary,Traditional
Bedrooms 3
Full Baths 2
Half Baths 1
HOA Fees $368/mo
HOA Y/N Y
Abv Grd Liv Area 2,620
Originating Board BRIGHT
Year Built 1989
Annual Tax Amount $5,268
Tax Year 2022
Lot Dimensions 0.00 x 0.00
Property Description
See this spectacular move-in ready Deer Ford Condominium completely converted to gas that is an energy efficient smart home for easy living, 3 Zoned Heating and A/C: Owner's suite, main house and Upstairs. Amazing Great Room, perfect for entertaining! Features two-story cathedral ceiling, refurbished hardwood floors, stunning floor to ceiling windows, and a new converted Gas Fireplace w/remote. Formal dining room with access to a comfortable living room,
First floor bedroom includes spacious his and hers walk-in closets, a newly remodeled bath with a luxurious walk-in shower, plus spa tub, granite double bowl custom vanity.
Kitchen features custom counter tops, island and cabinetry with soft close drawers, new stainless-steel refrigerator, dishwasher, Blanco sink with brand new faucet and disposal. Generous space for all kitchen needs. Second floor with two spacious bedrooms and a full bath, great for guests.
The open loft has room for a home/office with bonus sitting room.
Bonus room, attic and crawl space have been air sealed and thoroughly insulated - extremely energy efficient! First floor laundry with Miele Washer & Dryer is just off the two-car garage for easy access to the home with just one step. Garage has epoxy floors with Electric Car Charger Receptacle!
All lighting changed to LEDs. Back screened porch is quiet and private. Condo is located on a quiet cul-de-sac. The upgrades are too many to mention so please see the attached list in the document section!! The location of the Deer Ford community is perfect for easy access to everything. No Sign on Property.
Location
State PA
County Lancaster
Area Manheim Twp (10539)
Zoning RESIDENTIAL
Direction East
Rooms
Other Rooms Dining Room, Primary Bedroom, Bedroom 2, Kitchen, Great Room, Laundry, Loft, Utility Room, Bathroom 2, Primary Bathroom, Half Bath, Screened Porch
Main Level Bedrooms 1
Interior
Interior Features Air Filter System, Built-Ins, Ceiling Fan(s), Central Vacuum, Combination Dining/Living, Crown Moldings, Dining Area, Entry Level Bedroom, Kitchen - Island, Skylight(s), Soaking Tub, Solar Tube(s), Stall Shower, Tub Shower, Walk-in Closet(s), Water Treat System, Window Treatments, Wood Floors
Hot Water Electric
Heating Forced Air
Cooling Central A/C
Flooring Hardwood
Fireplaces Number 1
Fireplaces Type Gas/Propane, Mantel(s)
Equipment Air Cleaner, Built-In Microwave, Central Vacuum, Dishwasher, Disposal, Dryer, Energy Efficient Appliances, Humidifier, Refrigerator, Stainless Steel Appliances, Washer, Water Heater - High-Efficiency
Fireplace Y
Window Features Bay/Bow,Double Hung,Energy Efficient,Insulated,Low-E,Skylights,Sliding
Appliance Air Cleaner, Built-In Microwave, Central Vacuum, Dishwasher, Disposal, Dryer, Energy Efficient Appliances, Humidifier, Refrigerator, Stainless Steel Appliances, Washer, Water Heater - High-Efficiency
Heat Source Natural Gas
Laundry Main Floor
Exterior
Exterior Feature Enclosed, Patio(s), Porch(es), Screened
Parking Features Additional Storage Area, Garage - Front Entry, Garage Door Opener, Inside Access
Garage Spaces 4.0
Utilities Available Cable TV
Amenities Available None
Water Access N
Roof Type Shingle,Composite
Accessibility Level Entry - Main
Porch Enclosed, Patio(s), Porch(es), Screened
Road Frontage Private
Attached Garage 2
Total Parking Spaces 4
Garage Y
Building
Story 2
Foundation Block, Crawl Space
Sewer Public Sewer
Water Public
Architectural Style Contemporary, Traditional
Level or Stories 2
Additional Building Above Grade, Below Grade
Structure Type Cathedral Ceilings
New Construction N
Schools
Elementary Schools Schaeffer
Middle Schools Manheim Township
High Schools Manheim Township
School District Manheim Township
Others
Pets Allowed Y
HOA Fee Include All Ground Fee,Common Area Maintenance,Ext Bldg Maint,Insurance,Lawn Maintenance,Road Maintenance,Snow Removal,Trash,Water
Senior Community No
Tax ID 390-57736-1-0066
Ownership Condominium
Security Features Smoke Detector,Security System
Acceptable Financing Cash, Conventional
Listing Terms Cash, Conventional
Financing Cash,Conventional
Special Listing Condition Standard
Pets Allowed Case by Case Basis
Read Less Info
Want to know what your home might be worth? Contact us for a FREE valuation!

Our team is ready to help you sell your home for the highest possible price ASAP

Bought with Robert D Hess • Kingsway Realty - Lancaster
"My job is to find and attract mastery-based agents to the office, protect the culture, and make sure everyone is happy! "
GET MORE INFORMATION






