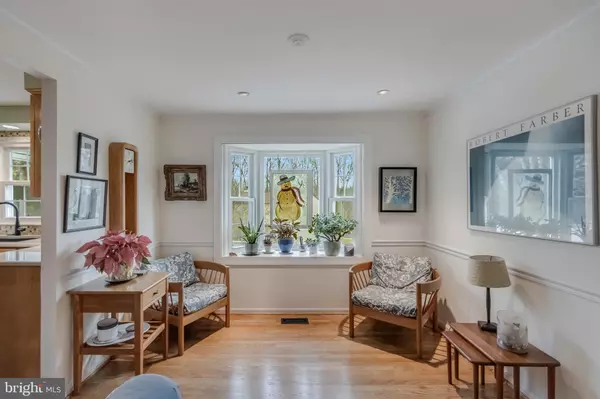$650,000
$650,000
For more information regarding the value of a property, please contact us for a free consultation.
4 Beds
3 Baths
1,748 SqFt
SOLD DATE : 02/21/2023
Key Details
Sold Price $650,000
Property Type Single Family Home
Sub Type Detached
Listing Status Sold
Purchase Type For Sale
Square Footage 1,748 sqft
Price per Sqft $371
Subdivision Strathmore At Bel Pre
MLS Listing ID MDMC2078460
Sold Date 02/21/23
Style Colonial
Bedrooms 4
Full Baths 2
Half Baths 1
HOA Fees $29/ann
HOA Y/N Y
Abv Grd Liv Area 1,748
Originating Board BRIGHT
Year Built 1983
Annual Tax Amount $5,223
Tax Year 2023
Lot Size 10,557 Sqft
Acres 0.24
Property Description
Nicely maintained Colonial filled with many recent improvements. Enter into the foyer with wood floors and a guest coat closet. Renovated table space kitchen with quartz counter tops, pantry, tile floor and a sliding glass door that exits into a screened in porch. There is a two tiered deck overlooking a professionally landscaped fenced backyard, perfect for outdoor dining. Family room has wood floors and a gas burning fireplace with a stone surround, sure to add warmth to the room. There is access from the family room into the powder room and laundry room with an exit out to the garage. The living room and dining room have wood floors and a large bay window which allows plenty of natural light into the room. The lower level features a second family room with built in cabinets and shelving and a sliding glass door that exits to the fenced backyard, a separate home office, workshop and utility room. The home is located in a pool and tennis community with a snack bar and pavilion. The community host drive in movies, yard sales, trunk and treat, and Oktoberfest. Metro, shopping, fitness centers, public golf courses, Matthew Henson hiker biker trail and numerous parks are minutes away.
Location
State MD
County Montgomery
Zoning R90
Rooms
Other Rooms Living Room, Dining Room, Primary Bedroom, Bedroom 2, Bedroom 3, Bedroom 4, Kitchen, Family Room, Office, Utility Room, Workshop, Primary Bathroom, Full Bath, Half Bath, Screened Porch
Basement Partially Finished, Daylight, Full, Outside Entrance, Walkout Level
Interior
Interior Features Breakfast Area, Attic, Carpet, Combination Dining/Living, Dining Area, Family Room Off Kitchen, Floor Plan - Traditional, Kitchen - Table Space, Primary Bath(s), Upgraded Countertops, Wood Floors
Hot Water Natural Gas
Heating Forced Air
Cooling Central A/C
Flooring Carpet, Hardwood
Fireplaces Number 1
Fireplaces Type Gas/Propane, Mantel(s), Stone
Equipment Dishwasher, Dryer, Refrigerator, Washer, Disposal
Fireplace Y
Window Features Bay/Bow,Double Pane
Appliance Dishwasher, Dryer, Refrigerator, Washer, Disposal
Heat Source Natural Gas
Laundry Main Floor
Exterior
Exterior Feature Deck(s), Screened
Parking Features Garage - Front Entry, Garage Door Opener
Garage Spaces 2.0
Fence Partially, Rear
Utilities Available Under Ground, Natural Gas Available
Amenities Available Basketball Courts, Picnic Area, Pool - Outdoor, Swimming Pool, Tennis Courts, Tot Lots/Playground
Water Access N
Accessibility None
Porch Deck(s), Screened
Attached Garage 2
Total Parking Spaces 2
Garage Y
Building
Story 3
Foundation Block
Sewer Public Sewer
Water Public
Architectural Style Colonial
Level or Stories 3
Additional Building Above Grade, Below Grade
New Construction N
Schools
School District Montgomery County Public Schools
Others
HOA Fee Include Pool(s),Recreation Facility,Reserve Funds
Senior Community No
Tax ID 161302067302
Ownership Fee Simple
SqFt Source Assessor
Acceptable Financing Conventional, Cash, FHA
Listing Terms Conventional, Cash, FHA
Financing Conventional,Cash,FHA
Special Listing Condition Standard
Read Less Info
Want to know what your home might be worth? Contact us for a FREE valuation!

Our team is ready to help you sell your home for the highest possible price ASAP

Bought with Robert Lizardi • Coldwell Banker Realty - Washington
"My job is to find and attract mastery-based agents to the office, protect the culture, and make sure everyone is happy! "
GET MORE INFORMATION






