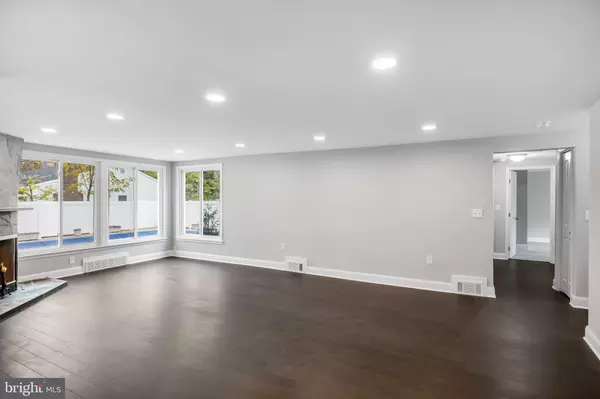$451,500
$459,000
1.6%For more information regarding the value of a property, please contact us for a free consultation.
4 Beds
3 Baths
1,868 SqFt
SOLD DATE : 02/21/2023
Key Details
Sold Price $451,500
Property Type Single Family Home
Sub Type Detached
Listing Status Sold
Purchase Type For Sale
Square Footage 1,868 sqft
Price per Sqft $241
Subdivision Erlton
MLS Listing ID NJCD2040808
Sold Date 02/21/23
Style Ranch/Rambler,Transitional
Bedrooms 4
Full Baths 2
Half Baths 1
HOA Y/N N
Abv Grd Liv Area 1,868
Originating Board BRIGHT
Year Built 1960
Annual Tax Amount $9,404
Tax Year 2022
Lot Size 10,711 Sqft
Acres 0.25
Lot Dimensions 85.00 x 126.00
Property Description
Quintessential Cherry Hill rancher in the heart of the Erlton section of Cherry Hill. Who doesn't love a well built rancher and this one is a level up! Great approach from the quiet street, an inground pool with new liner in the newly fenced rear yard that also includes a new bluestone patio and refurbished stone wall borders. There's an additional side yard with a brick patio and a storage shed. This wonderful home has just undergone a TOTAL RENOVATION that includes quality upgrades and cosmetic details. Everything has been replaced with the exception of the roof and the HVAC so that means you have new windows & doors, new floors, new paint and wood trims, a brand new stunning Kitchen and appliances, 3 fireplaces (LR, Sunroom, Basement), Bathrooms and more. Everything! Lots of room to grow and enjoy in this easy flowing floor plan. The new Kitchen is fresh an bright with white shaker cabinets, brushed nickel pulls, white granite tops, stainless steel appliances and large dining area; the Sunroom is the perfect complement to the pool and patio areas and creates great space for fun and entertaining; take not of the decorative stone touches throughout the living areas, all the bathrooms are clean and minimalist white vanities, custom tiled spa shower in the Primary Bath, large Main bath with tub and a spacious Powder Room. ,main floor Laundry Room; FOUR bedrooms (4th bedroom could also function as a Den/Study/Home Office), full finished, carpeted basement with lots of flexibility to use the space as best meets your needs and the best part is that there's a full, concrete staircase for direct outdoor access. This home is conveniently located in the heart of Cherry Hill with quick access to great shopping, dining, public transportation and major routes in every direction. A close hop to Philadelphia for work, entertainment and sporting events. Highly rated Cherry Hill Schools! Don't be fooled by the hype, this is still a great time to buy. Rates are historically average and prices are good! Make an appointment today!
Seller now offering a $5,000 credit toward buyer's closing cost!
Location
State NJ
County Camden
Area Cherry Hill Twp (20409)
Zoning RES
Rooms
Other Rooms Living Room, Dining Room, Primary Bedroom, Bedroom 2, Bedroom 3, Bedroom 4, Kitchen, Family Room, Sun/Florida Room, Primary Bathroom
Basement Full, Fully Finished, Outside Entrance
Main Level Bedrooms 4
Interior
Interior Features Carpet, Cedar Closet(s), Combination Kitchen/Dining, Entry Level Bedroom, Kitchen - Gourmet, Primary Bath(s), Recessed Lighting, Tub Shower, Upgraded Countertops, Window Treatments, Wood Floors, Other
Hot Water Natural Gas
Heating Forced Air
Cooling Central A/C
Flooring Carpet, Ceramic Tile, Engineered Wood
Fireplaces Number 3
Fireplaces Type Brick, Stone
Equipment Built-In Microwave, Built-In Range, Dishwasher, Disposal, Refrigerator, Stainless Steel Appliances, Oven/Range - Gas
Fireplace Y
Window Features Casement,Double Hung,Energy Efficient,Screens,Vinyl Clad
Appliance Built-In Microwave, Built-In Range, Dishwasher, Disposal, Refrigerator, Stainless Steel Appliances, Oven/Range - Gas
Heat Source Natural Gas
Laundry Main Floor
Exterior
Exterior Feature Patio(s)
Fence Partially, Privacy, Vinyl
Pool Fenced, Heated, In Ground, Vinyl
Water Access N
Accessibility 2+ Access Exits
Porch Patio(s)
Garage N
Building
Lot Description Front Yard, Landscaping, Level, Partly Wooded, Private, Rear Yard, SideYard(s)
Story 1
Foundation Block
Sewer Public Sewer
Water Public
Architectural Style Ranch/Rambler, Transitional
Level or Stories 1
Additional Building Above Grade, Below Grade
New Construction N
Schools
High Schools Cherry Hill High - East
School District Cherry Hill Township Public Schools
Others
Senior Community No
Tax ID 09-00364 01-00007
Ownership Fee Simple
SqFt Source Assessor
Special Listing Condition Standard
Read Less Info
Want to know what your home might be worth? Contact us for a FREE valuation!

Our team is ready to help you sell your home for the highest possible price ASAP

Bought with Nancy R MacDermott • Weichert Realtors - Moorestown
"My job is to find and attract mastery-based agents to the office, protect the culture, and make sure everyone is happy! "
GET MORE INFORMATION






