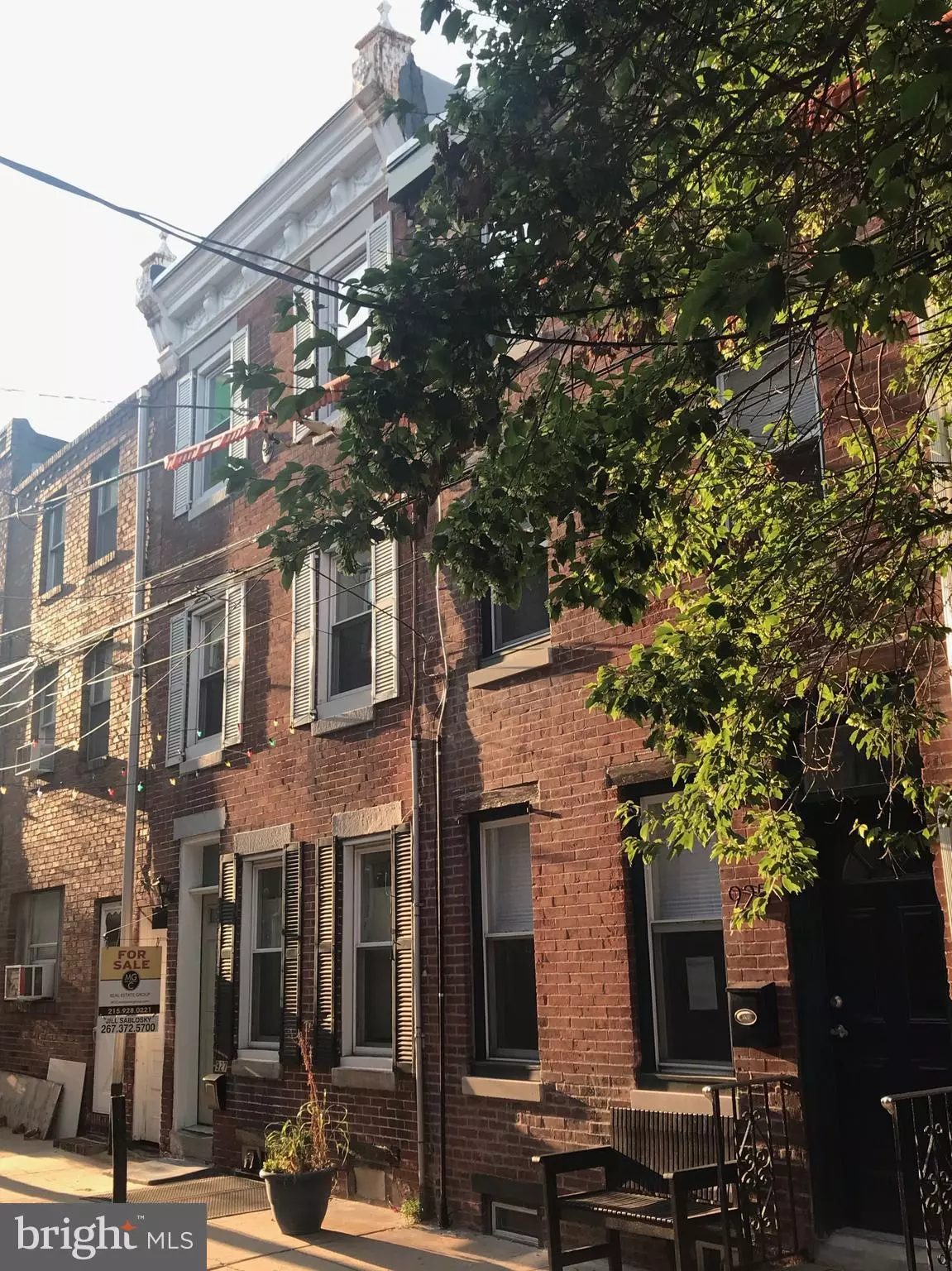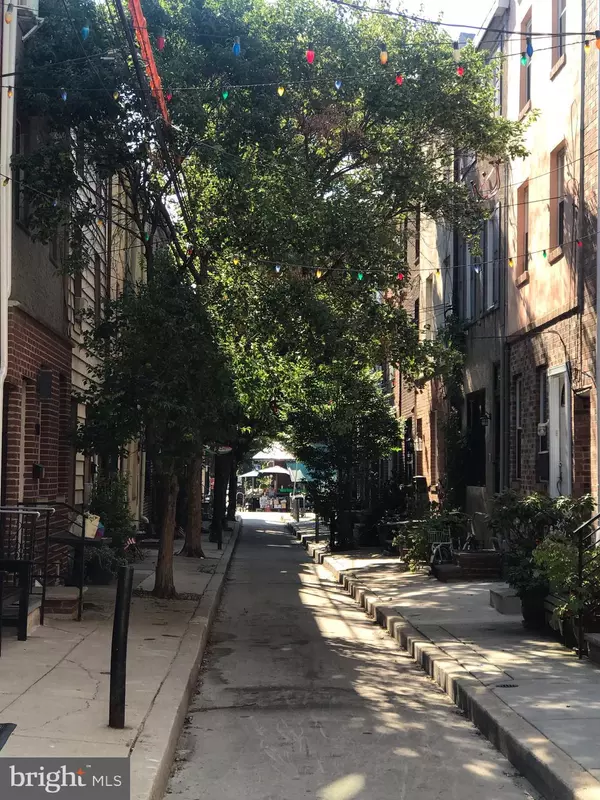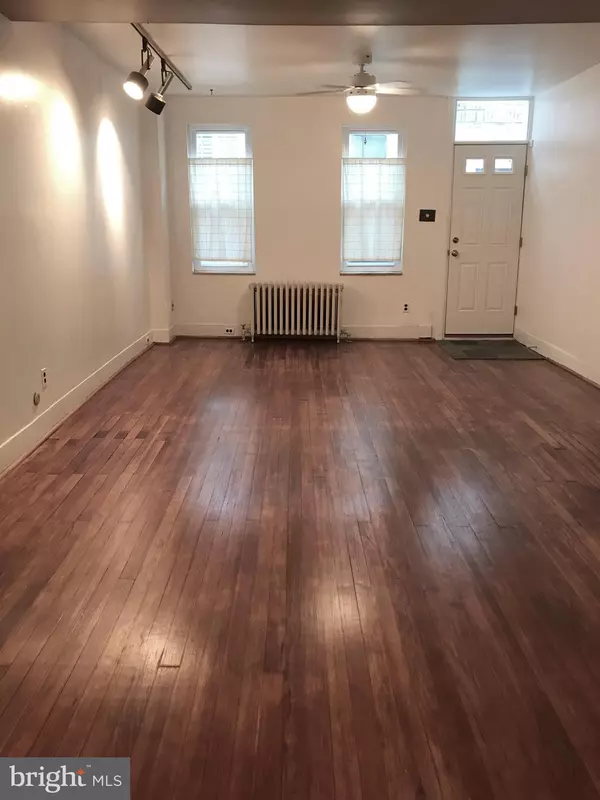$335,000
$335,000
For more information regarding the value of a property, please contact us for a free consultation.
3 Beds
1 Bath
1,312 SqFt
SOLD DATE : 02/14/2023
Key Details
Sold Price $335,000
Property Type Townhouse
Sub Type Interior Row/Townhouse
Listing Status Sold
Purchase Type For Sale
Square Footage 1,312 sqft
Price per Sqft $255
Subdivision Bella Vista
MLS Listing ID PAPH2135022
Sold Date 02/14/23
Style Traditional
Bedrooms 3
Full Baths 1
HOA Y/N N
Abv Grd Liv Area 1,312
Originating Board BRIGHT
Year Built 1900
Annual Tax Amount $5,316
Tax Year 2023
Lot Size 698 Sqft
Acres 0.02
Lot Dimensions 16.00 x 45.00
Property Description
DELIGHTFUL 3 bedroom 1 bath home on friendly and Coveted Tree-Lined Street, moments from the Famous 9th Street Italian Market in Bella Vista. 1,312 Square Feet of Living Space - 3 stories plus full basement. This home has been well loved and lived in for the past 35 years. All essential mechanicals - gas lines, electrical lines and panel restored in last few years. All double-paned windows replaced - have life warranty. This house has great bones!! Ready for your personal touches and some TLC. Enter into main living and dining area, an open floorplan with beautifully refinished Original red pine-hardwood floors. Move straight through to kitchen and garden with great sunlight. The staircase, restored hardwood treads, leads upstairs to the central sitting room/den connecting 2 bedrooms and bathroom. Freshly painted luan (1/4 inch hardwood ) covers unfinished original floorboards on the 2nd floor. This luan covering was in place for wall to wall carpeting which has been removed. A charming winding wooden staircase leads to 3rd floor bedroom space. EXCELLENT LIGHT for studio or office, as well. Air conditioning through splits, one on each floor. Full basement with washer and dryer, mechanicals and loads of storage space - newly painted walls and concrete floor. New metal hatch door to street. Owner has participated in LOOP - Long Term Owner Occupants Program - Paid $2,158.49 tax in 2022. Reassessment 2023 - Actual Taxes $5,316.44. FABULOUS WALKABLE LOCATION for shopping, food, restaurants and coffee shops along with 9th street staples and treats. Whole Foods and Sprouts plus Passyunk Square in walking distance. Public transportation with ease - multiple bus lines in all directions within 1 block. Subway locations nearby. Available 'As-Is' for your updates. Make this home yours!
Location
State PA
County Philadelphia
Area 19147 (19147)
Zoning RSA5
Direction North
Rooms
Basement Poured Concrete, Full, Daylight, Partial, Connecting Stairway
Interior
Hot Water Natural Gas
Heating Hot Water, Radiator
Cooling Multi Units, Ductless/Mini-Split, Ceiling Fan(s)
Flooring Hardwood
Equipment Disposal, Oven/Range - Gas, Range Hood, Refrigerator, Water Heater, Washer, Dryer
Furnishings No
Fireplace N
Appliance Disposal, Oven/Range - Gas, Range Hood, Refrigerator, Water Heater, Washer, Dryer
Heat Source Natural Gas
Laundry Basement
Exterior
Utilities Available Cable TV Available, Electric Available, Natural Gas Available, Phone Available, Water Available
Water Access N
Accessibility None
Garage N
Building
Story 3
Foundation Permanent
Sewer Public Sewer
Water Public
Architectural Style Traditional
Level or Stories 3
Additional Building Above Grade, Below Grade
New Construction N
Schools
Elementary Schools George W. Nebinger School
Middle Schools George W. Nebinger School
High Schools Horace Furness
School District The School District Of Philadelphia
Others
Pets Allowed Y
Senior Community No
Tax ID 021129500
Ownership Fee Simple
SqFt Source Assessor
Acceptable Financing Cash, Conventional
Horse Property N
Listing Terms Cash, Conventional
Financing Cash,Conventional
Special Listing Condition Standard
Pets Allowed No Pet Restrictions
Read Less Info
Want to know what your home might be worth? Contact us for a FREE valuation!

Our team is ready to help you sell your home for the highest possible price ASAP

Bought with Alejandro L Franqui • Solo Real Estate, Inc.
"My job is to find and attract mastery-based agents to the office, protect the culture, and make sure everyone is happy! "
GET MORE INFORMATION






