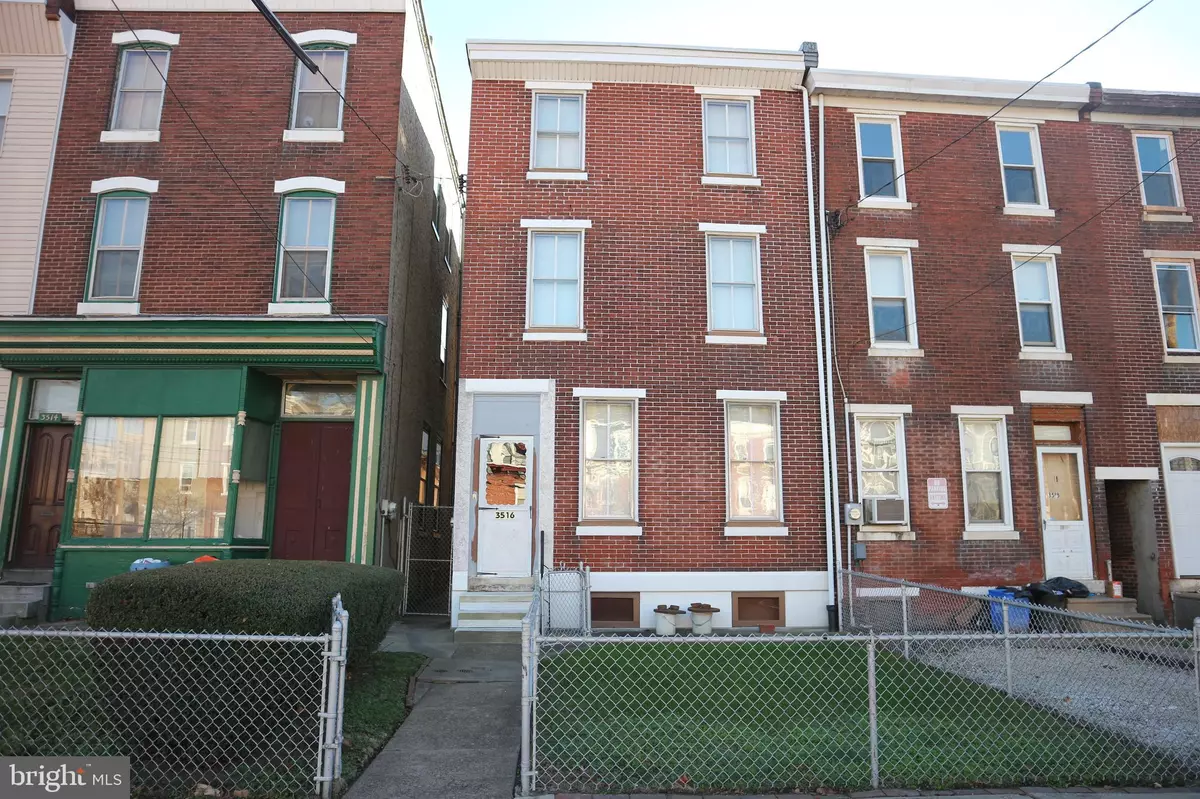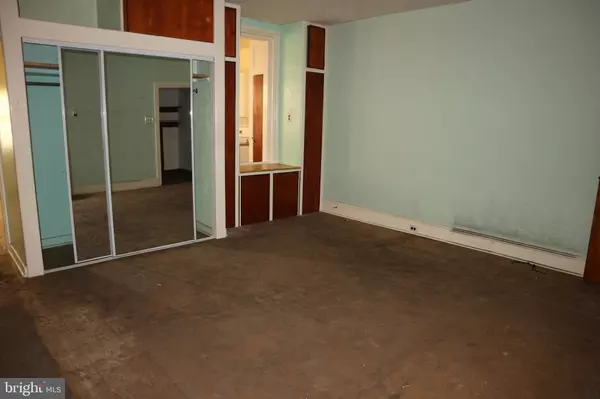$150,000
$175,000
14.3%For more information regarding the value of a property, please contact us for a free consultation.
4 Beds
2 Baths
1,440 SqFt
SOLD DATE : 02/15/2023
Key Details
Sold Price $150,000
Property Type Townhouse
Sub Type End of Row/Townhouse
Listing Status Sold
Purchase Type For Sale
Square Footage 1,440 sqft
Price per Sqft $104
Subdivision Allegheny West
MLS Listing ID PAPH2182834
Sold Date 02/15/23
Style Traditional
Bedrooms 4
Full Baths 2
HOA Y/N N
Abv Grd Liv Area 1,440
Originating Board BRIGHT
Year Built 1930
Annual Tax Amount $2,465
Tax Year 2022
Lot Size 1,775 Sqft
Acres 0.04
Lot Dimensions 18.00 x 100.00
Property Description
Large three-story end of row in the West Allegheny section of Philadelphia. First floor has living room, formal dining room and a large kitchen that exits to the rear yard. Second floor has two bedrooms and a full hall bathroom. The third floor has two additional bedrooms and another full bathroom. There is a bonus room on 3rd floor with oven, which could be completed for in-law suite. This home needs updating throughout, which is reflected in the asking price. Solid house with great potential! Owner is looking for a cash "AS-IS" offer. Great location as it is close to East Falls, Manayunk and Center City.
Location
State PA
County Philadelphia
Area 19132 (19132)
Zoning RSA5
Rooms
Other Rooms Living Room, Dining Room, Bedroom 2, Bedroom 3, Bedroom 4, Kitchen, Bedroom 1, Bathroom 1, Bathroom 2, Bonus Room
Basement Unfinished
Interior
Hot Water Natural Gas
Heating Baseboard - Hot Water
Cooling None
Heat Source Natural Gas
Exterior
Water Access N
Accessibility None
Garage N
Building
Story 3
Foundation Block, Concrete Perimeter
Sewer Public Sewer
Water Public
Architectural Style Traditional
Level or Stories 3
Additional Building Above Grade, Below Grade
New Construction N
Schools
School District The School District Of Philadelphia
Others
Senior Community No
Tax ID 382021100
Ownership Fee Simple
SqFt Source Assessor
Acceptable Financing Cash
Listing Terms Cash
Financing Cash
Special Listing Condition Standard
Read Less Info
Want to know what your home might be worth? Contact us for a FREE valuation!

Our team is ready to help you sell your home for the highest possible price ASAP

Bought with Louise Dalessandro • Elfant Wissahickon-Chestnut Hill
"My job is to find and attract mastery-based agents to the office, protect the culture, and make sure everyone is happy! "
GET MORE INFORMATION






