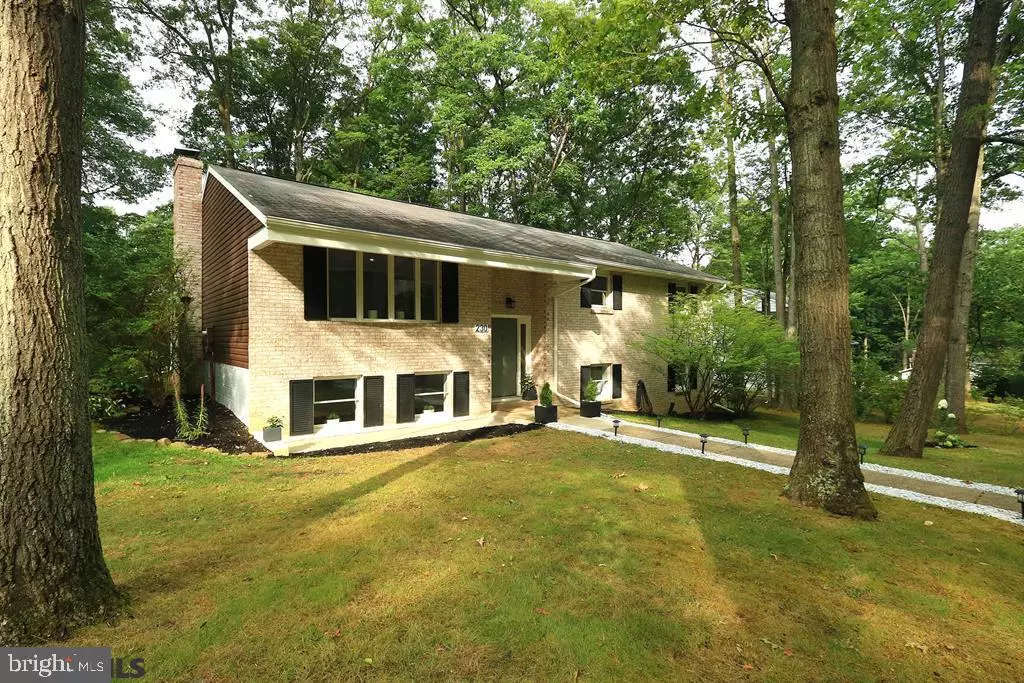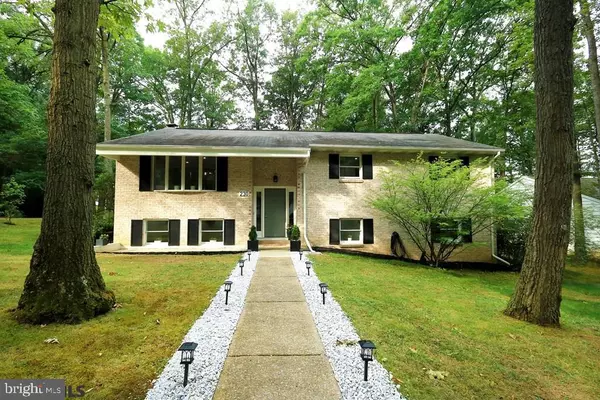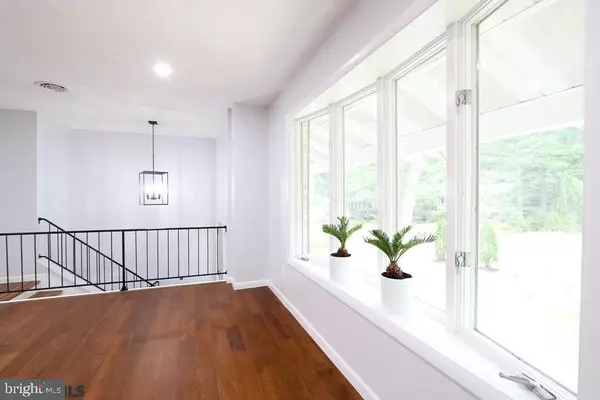$390,000
$386,900
0.8%For more information regarding the value of a property, please contact us for a free consultation.
4 Beds
3 Baths
2,916 SqFt
SOLD DATE : 10/20/2020
Key Details
Sold Price $390,000
Property Type Single Family Home
Sub Type Detached
Listing Status Sold
Purchase Type For Sale
Square Footage 2,916 sqft
Price per Sqft $133
Subdivision Park Forest Village
MLS Listing ID PACE2169308
Sold Date 10/20/20
Style Split Foyer
Bedrooms 4
Full Baths 3
HOA Y/N N
Abv Grd Liv Area 1,708
Originating Board CCAR
Year Built 1974
Annual Tax Amount $3,505
Tax Year 2020
Lot Size 10,454 Sqft
Acres 0.24
Property Description
Ready to be amazed? No detail was spared in the complete renovation of this 2900 sq. ft. home. Be wowed by expansive wood floors, plentiful windows with abundant sunlight, extensive LED lighting, sizable rooms, and tasteful kitchen & bath remodels. The quality kitchen features 42? solid wood soft-close cabinets with quartz countertops, tile backslash, and stainless steel appliances, while the sunroom boasts a vaulted ceiling with four Velux remote controlled skylights and a ton windows to enjoy tree views. Additional living spaces include a living room with bay window, a family room with new carpet and fireplace, and a rec room/office that could be a fifth bedroom. With fresh paint throughout, new lighting fixtures and hardware, new switches & outlets, new flooring, a new Bosch high efficiency heat pump, many newer windows, and new appliances all that's left to do is to move in and enjoy! The large 2 car garage and 2 car carport offer plenty of covered parking, too. Room for all!
Location
State PA
County Centre
Area Patton Twp (16418)
Zoning R2
Rooms
Other Rooms Living Room, Dining Room, Primary Bedroom, Kitchen, Family Room, Sun/Florida Room, Laundry, Office, Full Bath, Additional Bedroom
Basement Fully Finished, Full
Interior
Interior Features Skylight(s)
Heating Heat Pump(s)
Cooling Central A/C
Flooring Hardwood
Fireplaces Number 1
Fireplaces Type Wood
Fireplace Y
Heat Source Electric
Exterior
Parking Features Built In
Garage Spaces 2.0
Roof Type Shingle
Street Surface Paved
Accessibility None
Attached Garage 2
Total Parking Spaces 2
Garage Y
Building
Lot Description Adjoins - Open Space
Sewer Public Sewer
Water Public
Architectural Style Split Foyer
Additional Building Above Grade, Below Grade
New Construction N
Schools
School District State College Area
Others
Tax ID 18-016-111
Ownership Fee Simple
Security Features Security System
Special Listing Condition Standard
Read Less Info
Want to know what your home might be worth? Contact us for a FREE valuation!

Our team is ready to help you sell your home for the highest possible price ASAP

Bought with Debra Funk • Kissinger, Bigatel & Brower
"My job is to find and attract mastery-based agents to the office, protect the culture, and make sure everyone is happy! "
GET MORE INFORMATION






