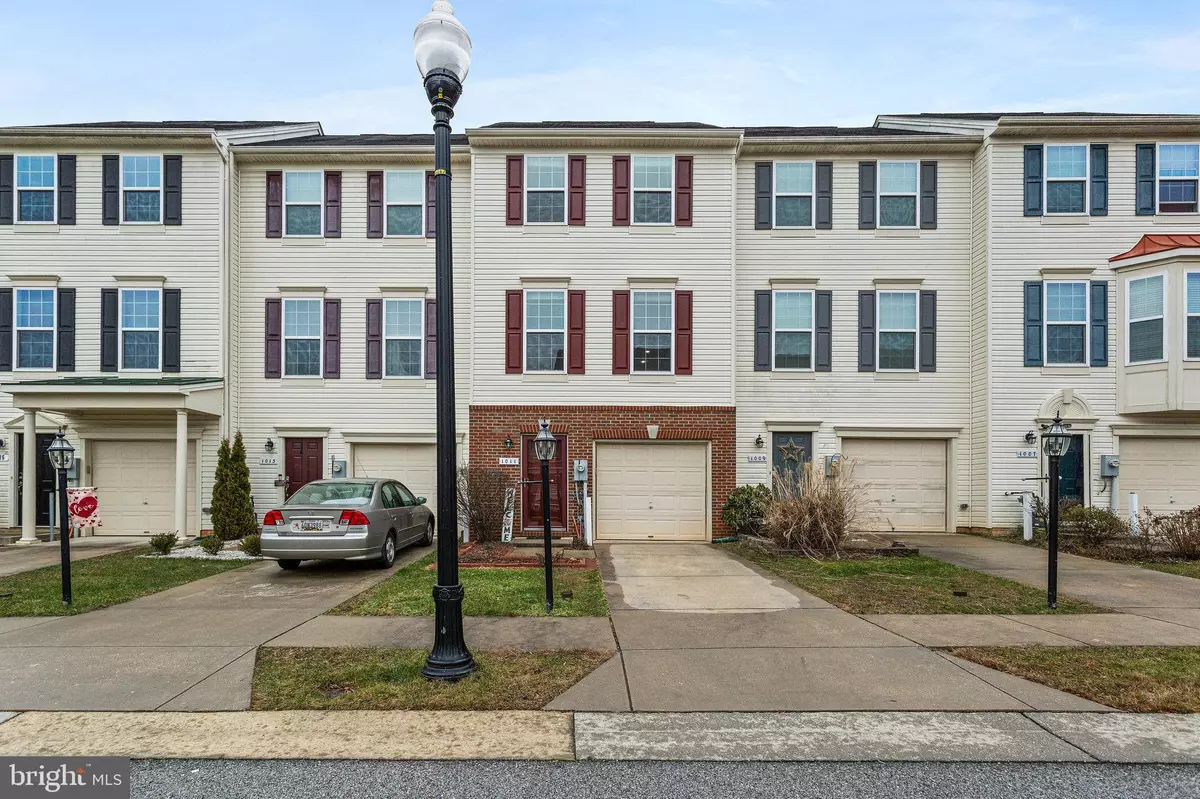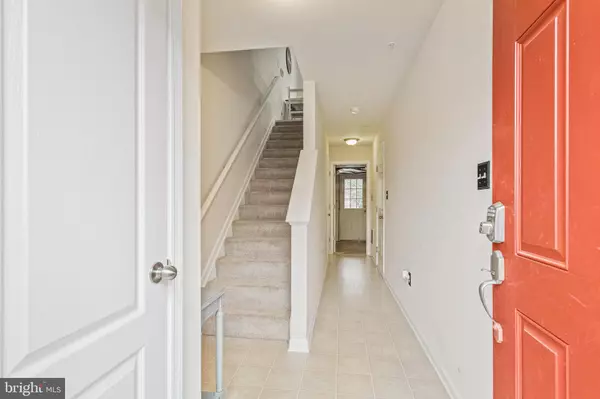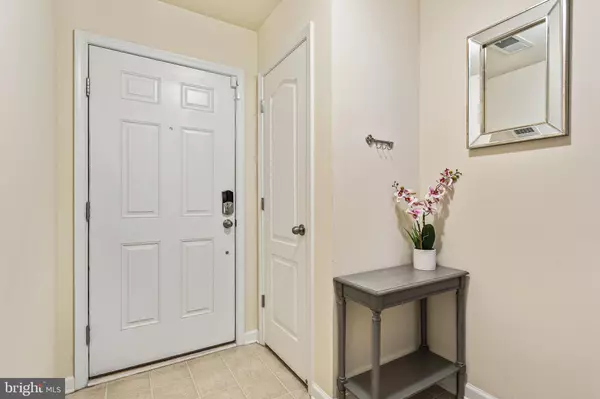$335,000
$335,000
For more information regarding the value of a property, please contact us for a free consultation.
2 Beds
3 Baths
1,420 SqFt
SOLD DATE : 02/06/2023
Key Details
Sold Price $335,000
Property Type Townhouse
Sub Type Interior Row/Townhouse
Listing Status Sold
Purchase Type For Sale
Square Footage 1,420 sqft
Price per Sqft $235
Subdivision Tanyard Springs
MLS Listing ID MDAA2051786
Sold Date 02/06/23
Style Colonial
Bedrooms 2
Full Baths 2
Half Baths 1
HOA Fees $92/mo
HOA Y/N Y
Abv Grd Liv Area 1,420
Originating Board BRIGHT
Year Built 2012
Annual Tax Amount $2,731
Tax Year 2022
Lot Size 1,440 Sqft
Acres 0.03
Property Description
Welcome home to beautiful Tanyard Springs. This beautiful garage townhome won't disappoint. Featuring an open floorplan with lots of natural light. The eat-in kitchen features a large island and oversized 42 inch cabinets. Off the back of the house is a large deck that backs to trees for maximum privacy. The living room is spacious and features tons of room for entertaining. This is the ideal layout for hosting. Upstairs you will find two bedrooms and two full baths. The primary bedroom features a spacious walk in closet. The primary bathroom features a dual vanity. The neighborhood features tons of amenities: an in-ground pool, gym, tennis courts, basketball court, picnic area, dog park, community garden center, 4 tot lots, and 3 miles of walking/biking trails - a great deal for $92 per month. Book your showing today!
Location
State MD
County Anne Arundel
Zoning R10
Rooms
Other Rooms Living Room, Dining Room, Primary Bedroom, Kitchen, Basement, Laundry, Storage Room, Utility Room
Basement Rear Entrance, Front Entrance, Connecting Stairway
Interior
Interior Features Combination Kitchen/Dining
Hot Water Electric
Heating Central
Cooling Central A/C
Equipment Dishwasher, Disposal, Washer - Front Loading, Water Heater, Stove, Refrigerator, Microwave, Dryer - Front Loading
Fireplace N
Appliance Dishwasher, Disposal, Washer - Front Loading, Water Heater, Stove, Refrigerator, Microwave, Dryer - Front Loading
Heat Source Natural Gas
Exterior
Parking Features Garage - Front Entry
Garage Spaces 3.0
Amenities Available Baseball Field, Basketball Courts, Bike Trail, Club House, Common Grounds, Community Center, Exercise Room, Jog/Walk Path, Pool - Outdoor, Picnic Area, Party Room, Soccer Field, Tennis Courts, Tot Lots/Playground
Water Access N
View Trees/Woods
Accessibility None
Attached Garage 1
Total Parking Spaces 3
Garage Y
Building
Story 3
Foundation Slab
Sewer Public Sewer
Water Public
Architectural Style Colonial
Level or Stories 3
Additional Building Above Grade, Below Grade
New Construction N
Schools
Elementary Schools Marley
Middle Schools Marley
High Schools Glen Burnie
School District Anne Arundel County Public Schools
Others
Senior Community No
Tax ID 020379790234397
Ownership Fee Simple
SqFt Source Assessor
Special Listing Condition Standard
Read Less Info
Want to know what your home might be worth? Contact us for a FREE valuation!

Our team is ready to help you sell your home for the highest possible price ASAP

Bought with Jennifer Condon • Corner House Realty
"My job is to find and attract mastery-based agents to the office, protect the culture, and make sure everyone is happy! "
GET MORE INFORMATION






