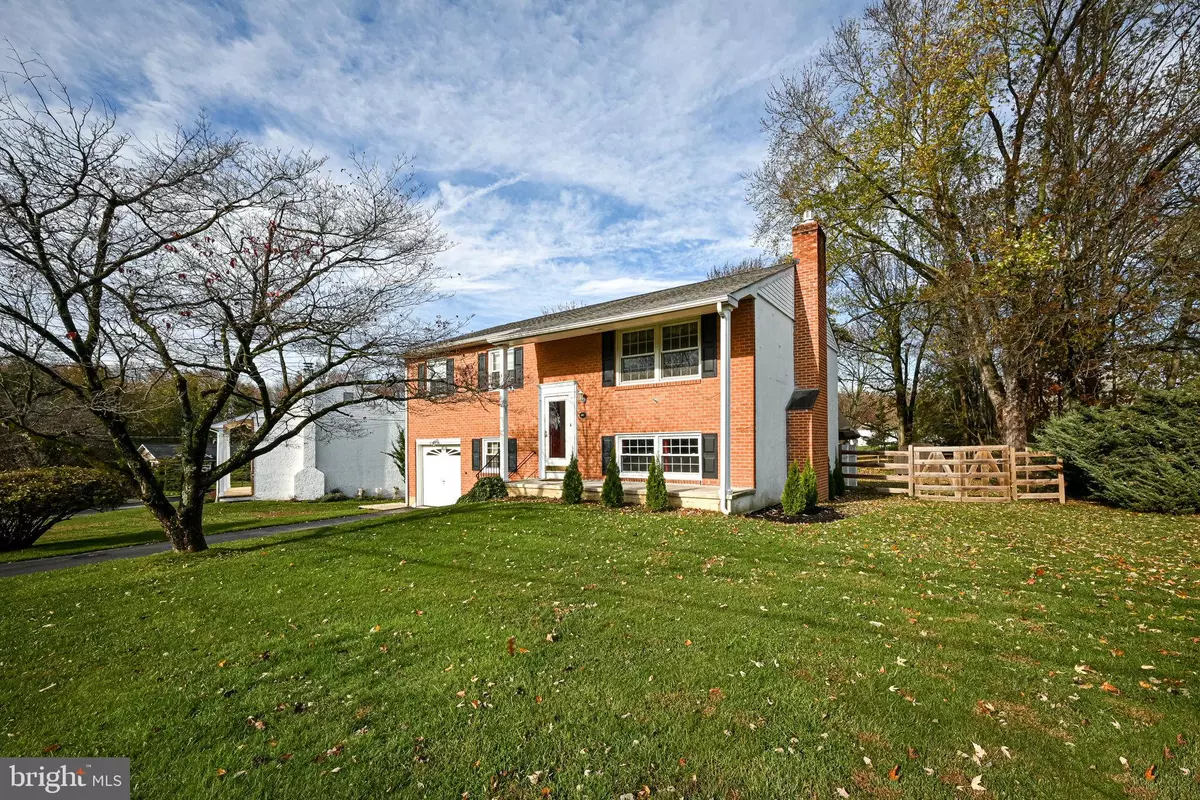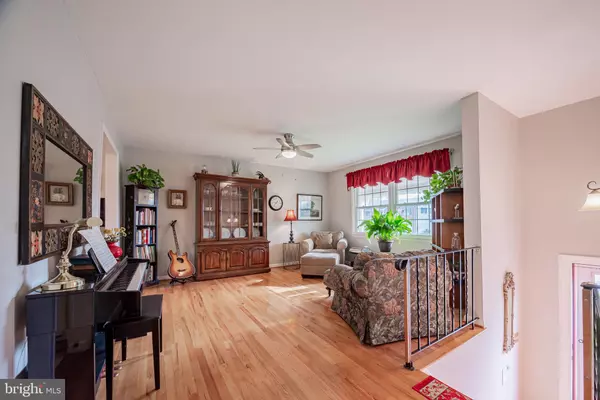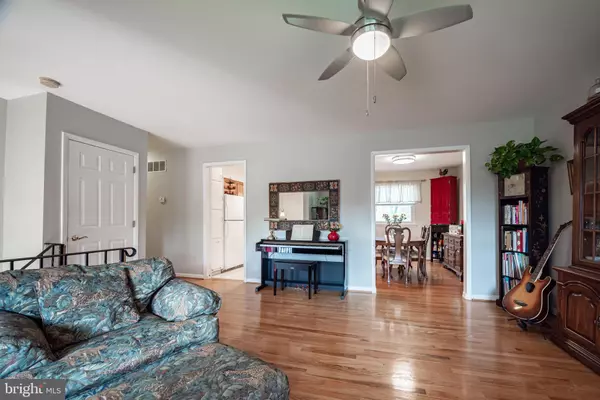$385,000
$379,900
1.3%For more information regarding the value of a property, please contact us for a free consultation.
3 Beds
2 Baths
1,775 SqFt
SOLD DATE : 01/31/2023
Key Details
Sold Price $385,000
Property Type Single Family Home
Sub Type Detached
Listing Status Sold
Purchase Type For Sale
Square Footage 1,775 sqft
Price per Sqft $216
Subdivision Log Run
MLS Listing ID DENC2034728
Sold Date 01/31/23
Style Raised Ranch/Rambler
Bedrooms 3
Full Baths 1
Half Baths 1
HOA Y/N N
Abv Grd Liv Area 1,187
Originating Board BRIGHT
Year Built 1969
Annual Tax Amount $2,366
Tax Year 2022
Lot Size 0.290 Acres
Acres 0.29
Lot Dimensions 93.00 x 174.20
Property Description
We are pleased to present this well maintained and smartly upgraded 3/4 bedroom raised ranch with garage and spacious fenced-in yard in a desirable North Wilmington locale. The main floor boasts 3 bedrooms, a full bath and an open living, dining, kitchen area. Downstairs you'll find a cozy den with fireplace and bar area and powder room. Also on this level is an office, laundry and sliding glass doors leading to the covered patio and private rear yard. Recent improvements include a new front door, full bath with jetted tub(PJ Fitzpatrick), refinished hardwoods on main level, fresh paint throughout, granite counters and tile backsplash in the kitchen, gas fireplace insert(Flame Tech) and surround in den, lighting, fence and landscaping. Homes in this condition do not hit the market often.
Location
State DE
County New Castle
Area Brandywine (30901)
Zoning NC10
Rooms
Other Rooms Living Room, Dining Room, Primary Bedroom, Bedroom 2, Kitchen, Family Room, Bedroom 1, Laundry, Other
Basement Full
Main Level Bedrooms 3
Interior
Interior Features Wet/Dry Bar, Ceiling Fan(s), Soaking Tub
Hot Water Natural Gas
Heating Forced Air
Cooling Central A/C
Flooring Wood
Fireplaces Number 1
Fireplaces Type Fireplace - Glass Doors, Gas/Propane
Fireplace Y
Heat Source Natural Gas
Laundry Lower Floor
Exterior
Parking Features Garage - Front Entry
Garage Spaces 1.0
Fence Rear
Water Access N
Roof Type Shingle
Accessibility None
Attached Garage 1
Total Parking Spaces 1
Garage Y
Building
Story 2
Foundation Slab, Block
Sewer Public Sewer
Water Public
Architectural Style Raised Ranch/Rambler
Level or Stories 2
Additional Building Above Grade, Below Grade
New Construction N
Schools
School District Brandywine
Others
Senior Community No
Tax ID 06-024.00-030
Ownership Fee Simple
SqFt Source Assessor
Acceptable Financing Cash, Conventional, FHA, VA
Listing Terms Cash, Conventional, FHA, VA
Financing Cash,Conventional,FHA,VA
Special Listing Condition Standard
Read Less Info
Want to know what your home might be worth? Contact us for a FREE valuation!

Our team is ready to help you sell your home for the highest possible price ASAP

Bought with Charles C Hultberg Jr. • Long & Foster Real Estate, Inc.
"My job is to find and attract mastery-based agents to the office, protect the culture, and make sure everyone is happy! "
GET MORE INFORMATION






