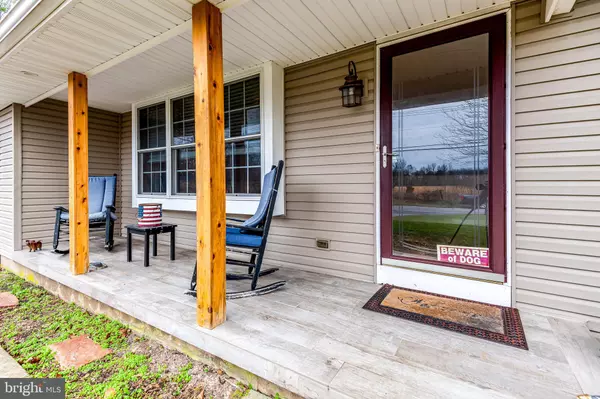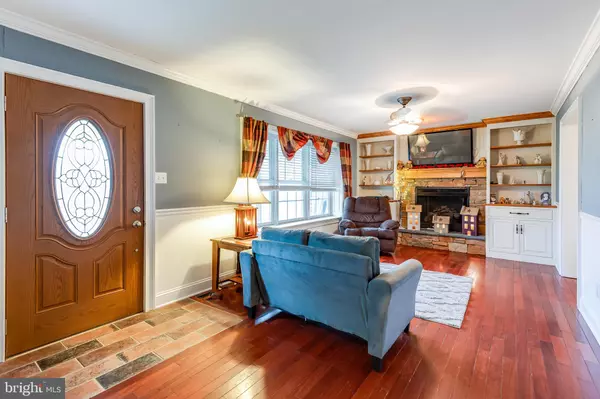$450,000
$450,000
For more information regarding the value of a property, please contact us for a free consultation.
3 Beds
2 Baths
2,174 SqFt
SOLD DATE : 01/27/2023
Key Details
Sold Price $450,000
Property Type Single Family Home
Sub Type Detached
Listing Status Sold
Purchase Type For Sale
Square Footage 2,174 sqft
Price per Sqft $206
Subdivision None Available
MLS Listing ID NJBL2038218
Sold Date 01/27/23
Style Cape Cod
Bedrooms 3
Full Baths 2
HOA Y/N N
Abv Grd Liv Area 2,174
Originating Board BRIGHT
Year Built 1975
Annual Tax Amount $7,800
Tax Year 2022
Lot Size 0.536 Acres
Acres 0.54
Lot Dimensions 0.00 x 0.00
Property Description
A Beautiful, Versatile and Exceptionally Maintained 2174 Sq. Ft. Southampton Property that is LOADED with Must-Haves.... Updated by an "Attention to Detail" Contractor, this Fabulous Property is Perfectly Situated on more than a Half Acre, but because it's positioned so well, it makes the Expansive Back Yard seem even Larger! How much Value is there?? How does a Custom Kitchen with Cherry Built-in Cabinets and Fabulous Island, a 20 x20 Family Room, Two Huge Decks, A 15 x 30 Heated Pool, a 24 x 32 Detached Workshop/Garage and Parking for at least 6. Ready for some Details? The Front Porch has Ceramic Tile Flooring and offers a View of Open Space. Inviting you inside, a Formal Living Room has Gleaming Aztec Cherry Hardwood Flooring and a Centrally located Gas Fireplace with Blue Stone Hearth, Stone Facade and Wooden Mantel. Enhancing this Beautiful Fireplace on each side are Two Custom Built-in Bookshelves with Storage. A Bank of Casement Windows brings Lightness to the Room. As we move from the Living Room, we enter into a Stunning Kitchen with Dining Area. Polished Custom Cherry Cabinetry Abounds with Storage Galore. An Island with Granite Countertop and Built-in Microwave and Seating is not only well-thought out, but Convenient. Corner Cooking with Dramatic Range Hood grabs your eyes, as do the Custom Tile Backsplash and Complimentary Hardware and Matching Chandelier and Pendant Lighting. There is also Recessed Lighting. Opening from the Kitchen is an Expansive 20 x 20 Family Room, with Cathedral Ceiling, Hardwood Flooring w/Inlaid Carpeting and the Focus of the Room, where you and your Guests will spend the most time, a Free-Standing Wood-Burning Stove (Serviced Annually) sitting atop a Slate Hearth and Nestled against a Stone Facade. Windows Galore, Recessed Lighting and a Ceiling Fan Complete this Space. There is a Doorway for Convenience to the Back Yard and Detached Garage. There are also Sliders that lead to not one, but Two Composite Decks, one is 16 x 20 that has Kite Awning Poles, TV and Gas-fed Weber Grill and seamlessly leads to another Fenced in Deck which Surrounds the 15 x 30 Gas Heated Pool and a Ton of Seating Area. The Back Yard is Entirely Fenced with Wrought Iron Fence and has Three Gates (Two Single and One Double) for Convenience. There is a 10 x 10 Shed for Yard Storage and Swing Set for the Kiddies. The Extraordinary Detached Garage with Propane Heat and AC is a Contractor's Dream!! LED Lighting, Ceiling Fan, Storage, Pegboards for Tools. Building is a Metal Pole Barn with Concrete Flooring. 30 Amp RV Outlet Also. It also has a Paneled Glass Door which is Visually Appealing. Moving Back Inside, off the Kitchen is a 6 x 6 Dedicated Laundry Room with Cabinets Galore. Down the Hall from the Formal Living Room is the Main Bathroom with Tiled Tub/Shower. Going a few steps is the Large, Bright, Primary Bedroom with Hand-Scraped Hickory Flooring with Custom Ship Lap Wall. There are TWO Walk-in Closets with Architect Plans for a Master Bathroom Closet Conversion, if Desired. A Ceiling Fan and Recessed Lighting Complete this Sanctuary. Moving Upstairs, there is Newer Carpeting, an Additional Two Bedrooms and Bright and Beautiful Full Bath with Blue Tooth Speaker System, Tiled Tub Shower and just Oozes with Freshness! Bedroom Two is Massive!! Ship Lap Wall, Built-in, Nooks, Recessed Lighting and Ceiling Fan. Bedroom Three is the Perfect Flex Space and can be used as Guest, Office, Craft or Exercise Room. Nuts and Bolts....Newer 200 Amp Service to the House, as well as Two Newer HVAC Systems, Water Heater. Home is in Fully Functioning and Great Condition! Home is being sold in As-Is Condition, including the Shed, Fireplaces, Pool and Swing Set. This is an Absolutely Beautiful Home and Offers Exceptional Quality and Value.
Location
State NJ
County Burlington
Area Southampton Twp (20333)
Zoning RDPL
Rooms
Other Rooms Living Room, Primary Bedroom, Bedroom 2, Bedroom 3, Kitchen, Family Room, Laundry, Bathroom 1, Bathroom 2
Main Level Bedrooms 1
Interior
Interior Features Built-Ins, Carpet, Ceiling Fan(s), Chair Railings, Combination Kitchen/Dining, Crown Moldings, Entry Level Bedroom, Family Room Off Kitchen, Floor Plan - Open, Kitchen - Eat-In, Kitchen - Island, Recessed Lighting, Tub Shower, Walk-in Closet(s), Wainscotting, Window Treatments, Wood Floors, Stove - Wood
Hot Water Electric
Cooling Central A/C, Ceiling Fan(s)
Flooring Wood, Tile/Brick, Carpet
Fireplaces Number 2
Fireplaces Type Wood, Free Standing, Other, Gas/Propane, Fireplace - Glass Doors, Mantel(s)
Equipment Built-In Microwave, Refrigerator, Oven/Range - Electric, Dishwasher, Stainless Steel Appliances, Range Hood, Washer - Front Loading, Dryer - Front Loading, Dryer - Electric, Water Heater
Fireplace Y
Window Features Double Hung,Casement
Appliance Built-In Microwave, Refrigerator, Oven/Range - Electric, Dishwasher, Stainless Steel Appliances, Range Hood, Washer - Front Loading, Dryer - Front Loading, Dryer - Electric, Water Heater
Heat Source Natural Gas
Laundry Main Floor
Exterior
Exterior Feature Deck(s), Porch(es)
Parking Features Inside Access, Built In, Additional Storage Area
Garage Spaces 9.0
Fence Fully, Wrought Iron
Pool Above Ground, Fenced, Heated
Water Access N
View Pasture
Roof Type Shingle
Street Surface Paved
Accessibility 2+ Access Exits, 32\"+ wide Doors, 36\"+ wide Halls, >84\" Garage Door, Doors - Lever Handle(s), Doors - Swing In, Low Pile Carpeting
Porch Deck(s), Porch(es)
Road Frontage Boro/Township
Attached Garage 1
Total Parking Spaces 9
Garage Y
Building
Lot Description Front Yard, Rear Yard, SideYard(s)
Story 2
Foundation Crawl Space
Sewer Gravity Sept Fld
Water Well
Architectural Style Cape Cod
Level or Stories 2
Additional Building Above Grade, Below Grade
Structure Type Dry Wall,Cathedral Ceilings
New Construction N
Schools
High Schools Seneca H.S.
School District Southampton Township Public Schools
Others
Senior Community No
Tax ID 33-02301-00030
Ownership Fee Simple
SqFt Source Assessor
Acceptable Financing Cash, Conventional, FHA, VA
Listing Terms Cash, Conventional, FHA, VA
Financing Cash,Conventional,FHA,VA
Special Listing Condition Standard
Read Less Info
Want to know what your home might be worth? Contact us for a FREE valuation!

Our team is ready to help you sell your home for the highest possible price ASAP

Bought with Michelle L Garey • Weichert Realtors-Medford
"My job is to find and attract mastery-based agents to the office, protect the culture, and make sure everyone is happy! "
GET MORE INFORMATION






