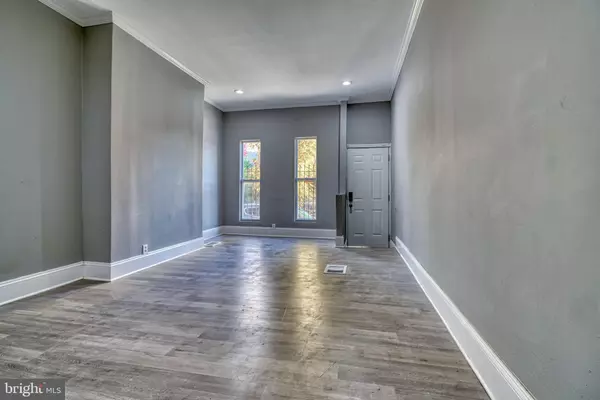$143,000
$145,000
1.4%For more information regarding the value of a property, please contact us for a free consultation.
2 Beds
2 Baths
1,711 SqFt
SOLD DATE : 01/27/2023
Key Details
Sold Price $143,000
Property Type Townhouse
Sub Type Interior Row/Townhouse
Listing Status Sold
Purchase Type For Sale
Square Footage 1,711 sqft
Price per Sqft $83
Subdivision Pigtown Historic District
MLS Listing ID MDBA2064972
Sold Date 01/27/23
Style Traditional
Bedrooms 2
Full Baths 2
HOA Y/N N
Abv Grd Liv Area 1,344
Originating Board BRIGHT
Year Built 1898
Annual Tax Amount $2,194
Tax Year 2022
Lot Size 819 Sqft
Acres 0.02
Property Description
***WELCOME HOME***TO THIS BEAUTIFULLY RENOVATED 2 BEDROOM, 2 BATH HOME. THE MAIN LEVEL OFFERS A SPACIOUS LIVING ROOM, DINING ROOM AND NEWLY RENOVATED KITCHEN WITH GRANITE COUNTERTOPS AND SS APPLIANCES AND SEPARATE LAUNDRY ROOM. ON THE UPPER LEVEL YOU WILL FIND THE PRIMARY BEDROOM w/ NEWLY RENOVATED ATTACHED BATH, A SECEOND SPACIOUS BEDROOM AND ANOTHER NEWLY RENOVATED FULL BATH. THE LOWER LEVEL IS PERFECT FOR A FAMILY ROOM AND/OR A HOME OFFICE. THE HOME HAS A FULLY FENCED REAR YARD PERFECT FOR OUTDOOR ENTERTAINING. FRESH PAINT AND NEW VINYL FLOORING THROUGHT THE FIRST AND SECOND LEVEL. MINUTES FROM BALTIMORE INNER HARBOR, BOTH STADIUMS, SHOPPING, RESTAURANTS AND I95. ***DON'T MISS THIS***
Location
State MD
County Baltimore City
Zoning RESIDENTIAL
Rooms
Other Rooms Living Room, Dining Room, Primary Bedroom, Bedroom 2, Kitchen, Basement, Laundry, Full Bath
Basement Connecting Stairway, Full, Improved, Heated, Interior Access, Partially Finished, Space For Rooms
Interior
Interior Features Kitchen - Eat-In, Floor Plan - Traditional, Ceiling Fan(s), Dining Area, Floor Plan - Open, Kitchen - Table Space, Stall Shower, Tub Shower, Upgraded Countertops
Hot Water Electric
Heating Forced Air
Cooling Ceiling Fan(s), Central A/C
Flooring Concrete, Vinyl
Equipment Built-In Microwave, Dishwasher, Disposal, Dryer, Exhaust Fan, Oven/Range - Electric, Refrigerator, Washer, Water Heater
Fireplace N
Appliance Built-In Microwave, Dishwasher, Disposal, Dryer, Exhaust Fan, Oven/Range - Electric, Refrigerator, Washer, Water Heater
Heat Source Electric
Laundry Has Laundry, Main Floor
Exterior
Fence Fully, Privacy
Amenities Available None
Water Access N
View Street
Accessibility None
Garage N
Building
Story 3
Foundation Permanent
Sewer Public Sewer
Water Public
Architectural Style Traditional
Level or Stories 3
Additional Building Above Grade, Below Grade
New Construction N
Schools
School District Baltimore City Public Schools
Others
Pets Allowed Y
Senior Community No
Tax ID 0321040266A033
Ownership Ground Rent
SqFt Source Estimated
Special Listing Condition Standard
Pets Allowed No Pet Restrictions
Read Less Info
Want to know what your home might be worth? Contact us for a FREE valuation!

Our team is ready to help you sell your home for the highest possible price ASAP

Bought with Tyler L. Malstrom • JAK Real Estate
"My job is to find and attract mastery-based agents to the office, protect the culture, and make sure everyone is happy! "
GET MORE INFORMATION






