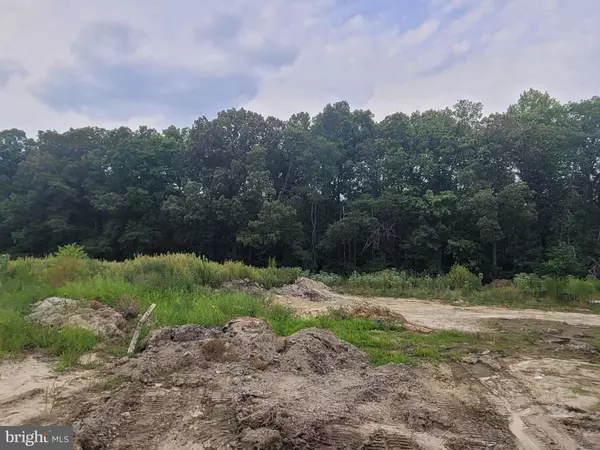$490,000
$510,000
3.9%For more information regarding the value of a property, please contact us for a free consultation.
3 Beds
2 Baths
1,949 SqFt
SOLD DATE : 01/27/2023
Key Details
Sold Price $490,000
Property Type Single Family Home
Sub Type Detached
Listing Status Sold
Purchase Type For Sale
Square Footage 1,949 sqft
Price per Sqft $251
Subdivision The Vines Of Sandhill
MLS Listing ID DESU2025570
Sold Date 01/27/23
Style Ranch/Rambler
Bedrooms 3
Full Baths 2
HOA Fees $250/mo
HOA Y/N Y
Abv Grd Liv Area 1,949
Originating Board BRIGHT
Annual Tax Amount $49
Tax Year 2021
Lot Size 6,098 Sqft
Acres 0.14
Lot Dimensions 64.00 x 100.00
Property Description
Now Available! Construction is completed on this Lewes model featuring a split 3-bedroom 2 bath floor plan. The Lewes model also comes with a study/den with glass french doors located off the foyer, perfect for a home office. This home has luxury vinyl plank flooring in all the common areas, it's open and flooded with natural light with tons of windows overlooking the wooded backyard. Enjoy the open floor plan with the kitchen, breakfast, and family room all being connected. The kitchen is quite large and has plenty of storage space with an island and a walk-in pantry. The owner suite is located on the opposite side of the other bedrooms for privacy. 10' ceilings and transom windows on the rear of the home make for a dramatic presentation. For additional information on our models and different communities visit our Model Home located at 22502 John J. Williams Hwy, Lewes Thursday-Sunday 11-3
Location
State DE
County Sussex
Area Georgetown Hundred (31006)
Zoning RES
Rooms
Other Rooms Primary Bedroom, Bedroom 2, Bedroom 3, Office
Main Level Bedrooms 3
Interior
Hot Water Electric
Cooling Central A/C
Furnishings No
Fireplace N
Heat Source Propane - Leased
Exterior
Parking Features Garage - Side Entry
Garage Spaces 2.0
Water Access N
Accessibility None
Attached Garage 2
Total Parking Spaces 2
Garage Y
Building
Story 1
Foundation Crawl Space
Sewer Public Sewer
Water Public
Architectural Style Ranch/Rambler
Level or Stories 1
Additional Building Above Grade, Below Grade
New Construction Y
Schools
School District Indian River
Others
Senior Community No
Tax ID 135-10.00-214.00
Ownership Fee Simple
SqFt Source Assessor
Horse Property N
Special Listing Condition Standard
Read Less Info
Want to know what your home might be worth? Contact us for a FREE valuation!

Our team is ready to help you sell your home for the highest possible price ASAP

Bought with SKIP FAUST III • Coldwell Banker Premier - Rehoboth
"My job is to find and attract mastery-based agents to the office, protect the culture, and make sure everyone is happy! "
GET MORE INFORMATION






