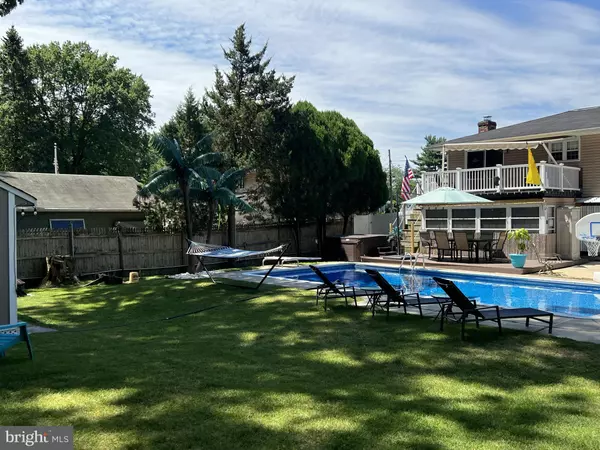$450,000
$419,900
7.2%For more information regarding the value of a property, please contact us for a free consultation.
4 Beds
2 Baths
1,979 SqFt
SOLD DATE : 01/17/2023
Key Details
Sold Price $450,000
Property Type Single Family Home
Sub Type Detached
Listing Status Sold
Purchase Type For Sale
Square Footage 1,979 sqft
Price per Sqft $227
Subdivision Millside Heights
MLS Listing ID NJBL2035656
Sold Date 01/17/23
Style Colonial,Bi-level
Bedrooms 4
Full Baths 1
Half Baths 1
HOA Y/N N
Abv Grd Liv Area 1,979
Originating Board BRIGHT
Year Built 1963
Annual Tax Amount $4,238
Tax Year 2002
Lot Size 10,197 Sqft
Acres 0.23
Property Description
Renovated and move-in ready 4 bedroom, 1 and 1/2 bath bi-level in Haines-Mill section of Delran. Open concept upper level with remodeled kitchen featuring granite countertops and backsplash, an abundance of cabinet space, and stainless-steel appliances (and sliding glass door leading to an upper deck area). Brand new primary bathroom with beautiful tile walls and floors, frameless glass shower enclosure, custom cabinets, and countertop. The upper level also includes 3 bedrooms with expanded closets and ceiling fans. Downstairs consists of a nice sized fully remodeled family room and the 4th bedroom, updated ½ bath, laundry/utility room, garage, and 3-season porch. The outdoors can be accessed from the upper and lower levels and is the perfect entertainment space. A 32' x 16' in-ground pool surrounded by ample deck space, a hot tub, an outdoor shower, a gazebo, a tiki bar, and the coolest palm trees in Delran! This home has been well-maintained and improved over the years. Improvements include a new HVAC system, upgraded 200-amp electric service, newer water heater, newer pool liner, and all new pool components (Pump, filter, chlorinator, and VeriFlow nozzle), vinyl fencing, an expanded asphalt driveway, and a large shed (all of which backs up to Green Acres property so there will never be any neighbors behind you!). You don't want to miss this opportunity!
Location
State NJ
County Burlington
Area Delran Twp (20310)
Zoning RES
Rooms
Other Rooms Living Room, Dining Room, Primary Bedroom, Bedroom 2, Bedroom 3, Kitchen, Family Room, Bedroom 1, Other, Primary Bathroom
Main Level Bedrooms 3
Interior
Hot Water Natural Gas
Heating Forced Air
Cooling Central A/C
Flooring Wood, Fully Carpeted
Fireplaces Number 1
Fireplaces Type Gas/Propane
Fireplace Y
Heat Source Natural Gas
Laundry Lower Floor
Exterior
Exterior Feature Deck(s)
Parking Features Garage - Front Entry, Inside Access
Garage Spaces 1.0
Fence Other
Pool In Ground
Utilities Available Cable TV
Water Access N
Roof Type Shingle
Accessibility None
Porch Deck(s)
Attached Garage 1
Total Parking Spaces 1
Garage Y
Building
Story 2
Foundation Slab
Sewer Public Sewer
Water Public
Architectural Style Colonial, Bi-level
Level or Stories 2
Additional Building Above Grade
New Construction N
Schools
Elementary Schools Millbridge
Middle Schools Delran M.S.
High Schools Delran
School District Delran Township Public Schools
Others
Pets Allowed Y
Senior Community No
Tax ID 10-00095-00019
Ownership Fee Simple
SqFt Source Estimated
Acceptable Financing Cash, Conventional, FHA, VA
Listing Terms Cash, Conventional, FHA, VA
Financing Cash,Conventional,FHA,VA
Special Listing Condition Standard
Pets Allowed No Pet Restrictions
Read Less Info
Want to know what your home might be worth? Contact us for a FREE valuation!

Our team is ready to help you sell your home for the highest possible price ASAP

Bought with Amanda McGinnis • RE/MAX ONE Realty-Moorestown
"My job is to find and attract mastery-based agents to the office, protect the culture, and make sure everyone is happy! "
GET MORE INFORMATION






