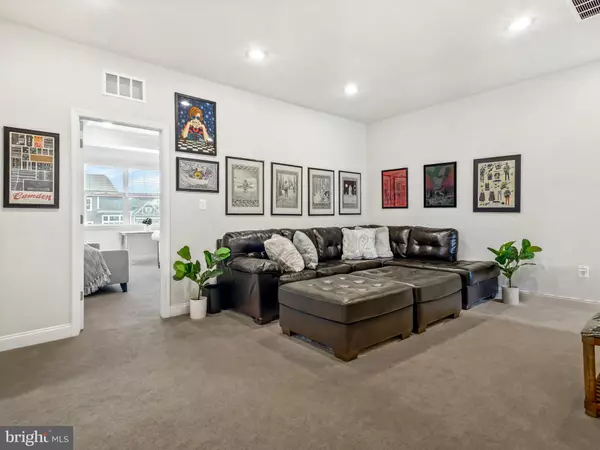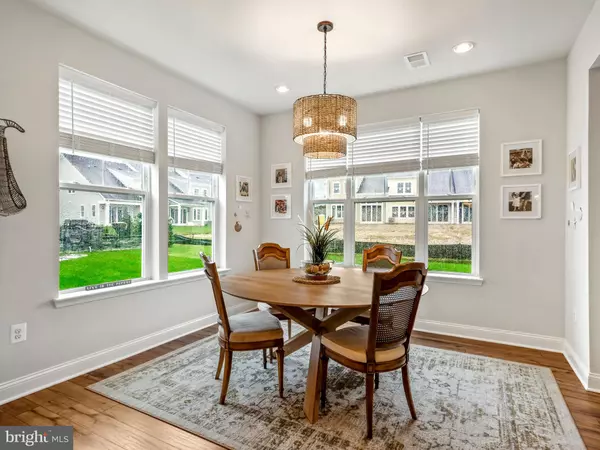$430,000
$469,000
8.3%For more information regarding the value of a property, please contact us for a free consultation.
3 Beds
3 Baths
2,244 SqFt
SOLD DATE : 12/30/2022
Key Details
Sold Price $430,000
Property Type Condo
Sub Type Condo/Co-op
Listing Status Sold
Purchase Type For Sale
Square Footage 2,244 sqft
Price per Sqft $191
Subdivision Peninsula
MLS Listing ID DESU2030100
Sold Date 12/30/22
Style Contemporary,Coastal
Bedrooms 3
Full Baths 2
Half Baths 1
Condo Fees $75/mo
HOA Fees $302/mo
HOA Y/N Y
Abv Grd Liv Area 2,244
Originating Board BRIGHT
Year Built 2019
Annual Tax Amount $1,207
Tax Year 2022
Lot Size 0.440 Acres
Acres 0.44
Lot Dimensions 0.00 x 0.00
Property Description
Introducing 24235 Canoe Drive, located in the waterfront Peninsula on the Indian River Bay community in Millsboro. This lovely two-story villa, the MacArthur floor plan, boasts curb appeal and more with stone accents, multi-pane windows, board and batten, hardi-plank siding as well as a beautiful balcony accent atop the welcoming front porch. Inside, the main level features a gourmet kitchen with stainless-steel appliances, plenty of prep space, a gas cooktop, dual oven, and farmhouse sink. The gorgeous granite island and breakfast bar is perfect for casual meals. More formal dining for your culinary creations can be found in the morning room. The comfortable and enormous living area offers open space, add a workstation or another dining table. Perfect for easy indoor-outdoor entertaining al fresco, convenient sliding glass doors open to the screened porch. Upstairs, surrounded by three bedrooms, the loft is great place for a media, family room or super home office space. The ample primary bedroom is located away from the other two share a bath with a granite topped vanity. Enjoy a huge walk-in closet, large enough to be a nursery, and take advantage of the spa-like ensuite bath with a glass-enclosed shower, dual vanity, and water closet. A powder room and mudroom that connects to the two-car garage complete the floorplan. Resort living is dramatically refined at The Peninsula on the Indian River Bay where every detail in the community has been thoughtfully designed to fit every lifestyle. The thirty-three thousand square foot clubhouse features the Terrace Grille restaurant with indoor and outdoor dining, billiards, wine and game rooms, men and women's lounges, pro shop, putting greens, driving range, bocce courts and the premier Jack Nicklaus 18-hole golf course with driving range and putting green. Everything you need to fulfill your fitness or relaxation kicks can be found here between both indoor and outdoor pools, wave pools, state-of-the art gym, professional tennis facility, basketball court, and a full-service spa. As a resident of The Peninsula, all lawn care, garbage removal, snow removal, and Verizon high speed internet are included in your HOA fees allowing you more time to enjoy the Peninsula, its world-class amenities and gated security. What are you waiting for… call today for your private showing.
Location
State DE
County Sussex
Area Indian River Hundred (31008)
Zoning MR
Rooms
Other Rooms Living Room, Dining Room, Primary Bedroom, Bedroom 2, Bedroom 3, Kitchen, Foyer, Laundry, Loft
Interior
Interior Features Air Filter System, Carpet, Ceiling Fan(s), Combination Dining/Living, Combination Kitchen/Dining, Combination Kitchen/Living, Dining Area, Family Room Off Kitchen, Floor Plan - Open, Kitchen - Gourmet, Kitchen - Island, Primary Bath(s), Recessed Lighting, Stall Shower, Tub Shower, Upgraded Countertops, Walk-in Closet(s), Window Treatments, Wood Floors
Hot Water 60+ Gallon Tank, Natural Gas
Heating Forced Air, Energy Star Heating System, Programmable Thermostat
Cooling Central A/C, Ceiling Fan(s), Energy Star Cooling System, Programmable Thermostat
Flooring Carpet, Ceramic Tile, Luxury Vinyl Plank
Equipment Cooktop, Dishwasher, Dryer, Disposal, Exhaust Fan, Icemaker, Microwave, Oven - Double, Oven - Wall, Oven/Range - Gas, Range Hood, Refrigerator, Stainless Steel Appliances, Washer, Water Heater
Window Features Storm,Screens,Transom
Appliance Cooktop, Dishwasher, Dryer, Disposal, Exhaust Fan, Icemaker, Microwave, Oven - Double, Oven - Wall, Oven/Range - Gas, Range Hood, Refrigerator, Stainless Steel Appliances, Washer, Water Heater
Heat Source Natural Gas
Laundry Upper Floor
Exterior
Exterior Feature Porch(es), Screened
Parking Features Garage - Front Entry, Garage Door Opener
Garage Spaces 4.0
Amenities Available Common Grounds, Tot Lots/Playground, Tennis Courts, Jog/Walk Path, Pool - Indoor, Pool - Outdoor, Security, Spa, Golf Course Membership Available, Gated Community, Game Room, Fitness Center, Exercise Room, Club House, Billiard Room, Hot tub, Dining Rooms, Dog Park, Cable, Beach, Swimming Pool, Other, Pier/Dock
Water Access N
View Courtyard, Garden/Lawn, Street
Roof Type Architectural Shingle,Pitched,Shingle
Accessibility Other
Porch Porch(es), Screened
Attached Garage 2
Total Parking Spaces 4
Garage Y
Building
Lot Description Front Yard, Landscaping, Level, Rear Yard, SideYard(s)
Story 2
Foundation Slab
Sewer Public Sewer
Water Public
Architectural Style Contemporary, Coastal
Level or Stories 2
Additional Building Above Grade, Below Grade
Structure Type 9'+ Ceilings,Dry Wall
New Construction N
Schools
Elementary Schools Long Neck
Middle Schools Millsboro
High Schools Sussex Central
School District Indian River
Others
Pets Allowed Y
HOA Fee Include Pool(s),Snow Removal,Trash,Common Area Maintenance,Broadband,Cable TV
Senior Community No
Tax ID 234-30.00-314.03-206
Ownership Fee Simple
SqFt Source Assessor
Security Features 24 hour security,Carbon Monoxide Detector(s),Main Entrance Lock,Security Gate,Smoke Detector
Special Listing Condition Standard
Pets Allowed Case by Case Basis
Read Less Info
Want to know what your home might be worth? Contact us for a FREE valuation!

Our team is ready to help you sell your home for the highest possible price ASAP

Bought with Lee Ann Wilkinson • Berkshire Hathaway HomeServices PenFed Realty
"My job is to find and attract mastery-based agents to the office, protect the culture, and make sure everyone is happy! "
GET MORE INFORMATION






