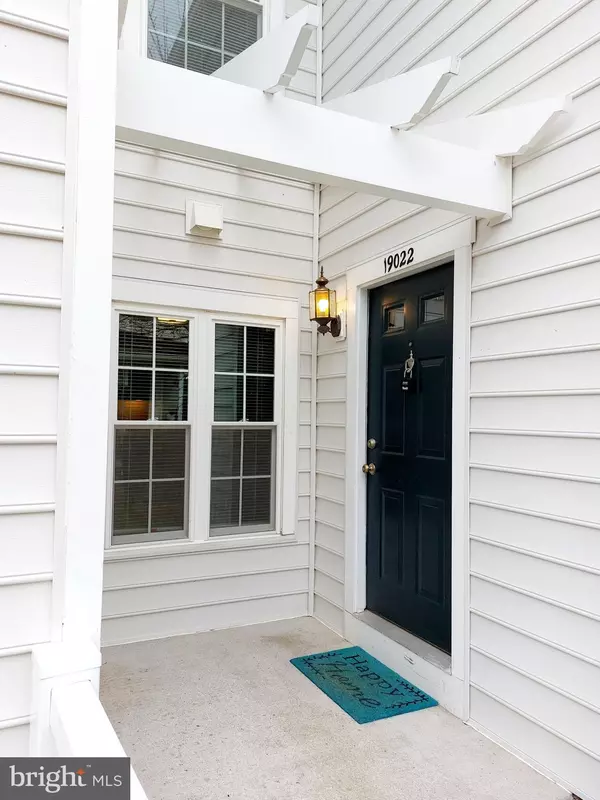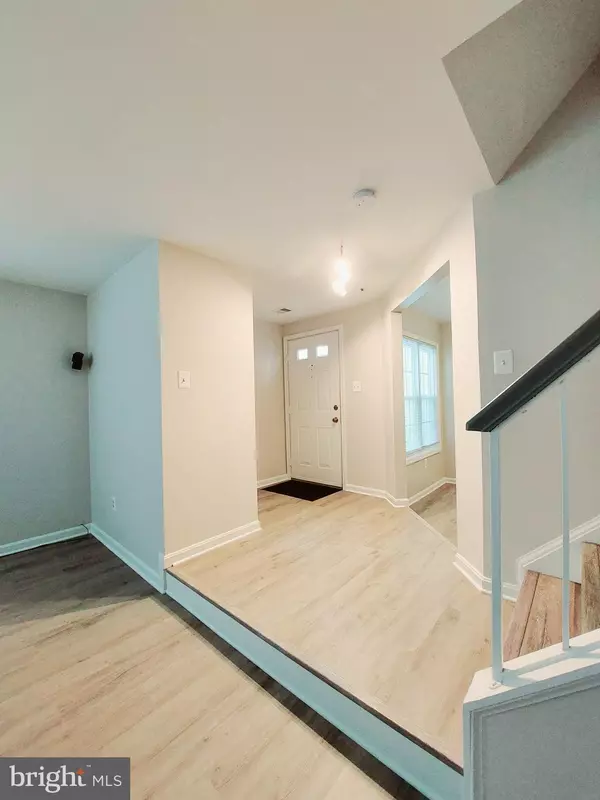$342,000
$340,000
0.6%For more information regarding the value of a property, please contact us for a free consultation.
3 Beds
3 Baths
1,356 SqFt
SOLD DATE : 01/13/2023
Key Details
Sold Price $342,000
Property Type Condo
Sub Type Condo/Co-op
Listing Status Sold
Purchase Type For Sale
Square Footage 1,356 sqft
Price per Sqft $252
Subdivision Manchester Farm
MLS Listing ID MDMC2077728
Sold Date 01/13/23
Style Transitional
Bedrooms 3
Full Baths 2
Half Baths 1
Condo Fees $312/mo
HOA Fees $89/mo
HOA Y/N Y
Abv Grd Liv Area 1,356
Originating Board BRIGHT
Year Built 1990
Annual Tax Amount $3,086
Tax Year 2022
Property Description
Beautifully renovated condo townhouse in the popular Village at Manchester Farm. The main level features a generously sized entry foyer, a large eat-in kitchen with new granite counter tops and stainless-steel appliances, a living room and dining room separated by a double-sided wood-burning fireplace with quartz trim, surround-sound system with Bose speakers, French doors leading to a rear patio, and a powder room. On the upper level are a spacious primary bedroom with lots of closet space and attached bathroom, 2 smaller bedrooms and a hall bath. Upgrades galore includes all fresh paint, new LVP flooring on the main level, new carpet on the top floor, new dishwasher, range and range hood, new sink and granite counters in kitchen, bathrooms with upgraded toilets and new quartz vanity top, all new energy efficient LED lighting, updated windows, the heating and air condition systems were replaced in May 2022, and freshly cleaned ducts. The home comes with one assigned parking spot and plenty of additional parking.
Enjoy maintenance-free living with all exterior building upkeep, lawn care and landscaping taken care of by the association. Community amenities include membership to the Manchester Farm outdoor pool, tennis courts, tot lots, walking paths and community center. Conveniently located near shopping, sought-after public schools (elementary and middle schools within walking distance), MARC train, and commuter routes.
Location
State MD
County Montgomery
Zoning RESIDENTIAL
Direction East
Interior
Hot Water Electric
Heating Heat Pump(s)
Cooling Central A/C, Ceiling Fan(s)
Fireplaces Number 1
Fireplaces Type Fireplace - Glass Doors, Stone, Double Sided
Fireplace Y
Heat Source Electric
Laundry Main Floor
Exterior
Garage Spaces 1.0
Amenities Available Common Grounds, Community Center, Jog/Walk Path, Party Room, Pool - Outdoor, Reserved/Assigned Parking, Tennis Courts, Tot Lots/Playground
Water Access N
Accessibility None
Total Parking Spaces 1
Garage N
Building
Story 2
Foundation Slab
Sewer Public Sewer
Water Public
Architectural Style Transitional
Level or Stories 2
Additional Building Above Grade, Below Grade
New Construction N
Schools
Elementary Schools Ronald A. Mcnair
Middle Schools Kingsview
High Schools Northwest
School District Montgomery County Public Schools
Others
Pets Allowed Y
HOA Fee Include Common Area Maintenance,Ext Bldg Maint,Insurance,Lawn Maintenance,Management,Pool(s),Recreation Facility,Road Maintenance,Snow Removal,Trash
Senior Community No
Tax ID 160202851742
Ownership Condominium
Acceptable Financing Cash, Conventional, FHA
Horse Property N
Listing Terms Cash, Conventional, FHA
Financing Cash,Conventional,FHA
Special Listing Condition Standard
Pets Allowed Cats OK, Dogs OK
Read Less Info
Want to know what your home might be worth? Contact us for a FREE valuation!

Our team is ready to help you sell your home for the highest possible price ASAP

Bought with Timothy W Brooks • Keller Williams Capital Properties
"My job is to find and attract mastery-based agents to the office, protect the culture, and make sure everyone is happy! "
GET MORE INFORMATION






