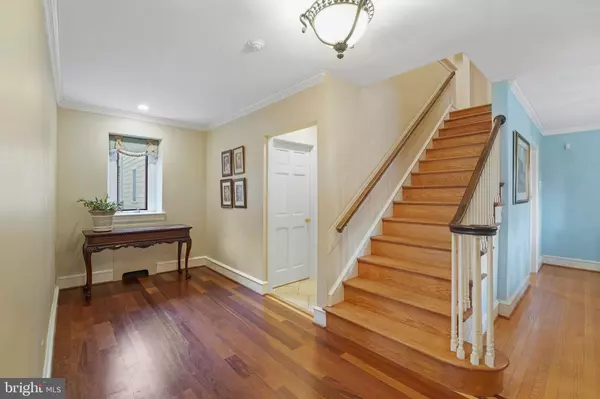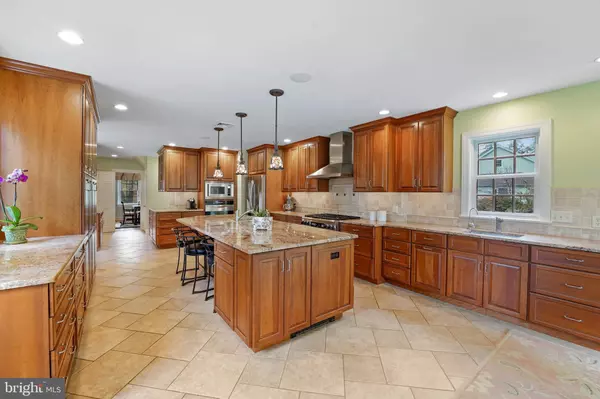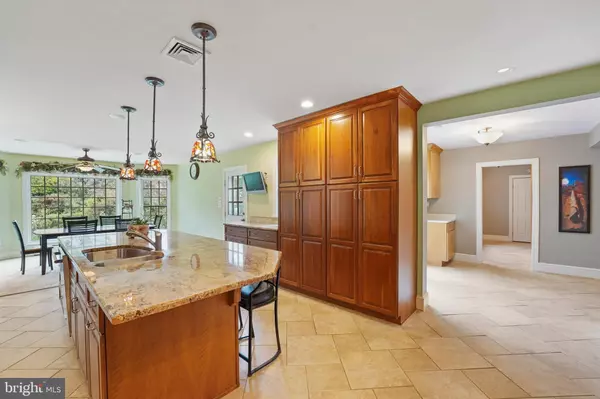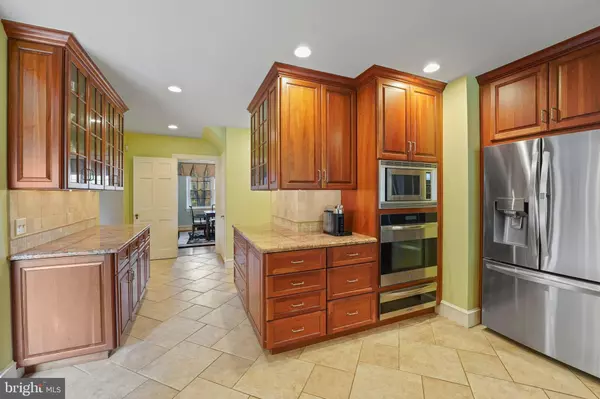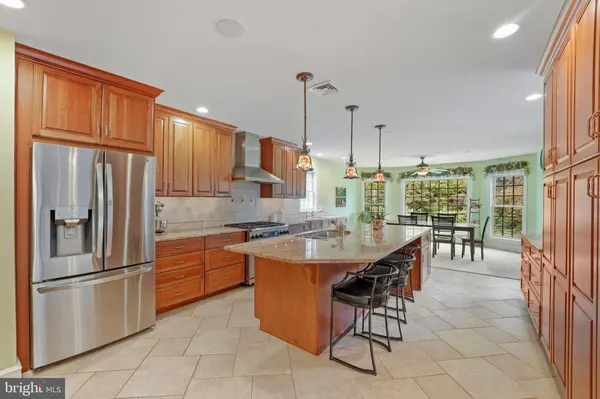$1,015,000
$1,100,000
7.7%For more information regarding the value of a property, please contact us for a free consultation.
5 Beds
5 Baths
5,022 SqFt
SOLD DATE : 01/10/2023
Key Details
Sold Price $1,015,000
Property Type Single Family Home
Sub Type Detached
Listing Status Sold
Purchase Type For Sale
Square Footage 5,022 sqft
Price per Sqft $202
Subdivision Sedgely Farms
MLS Listing ID DENC2032774
Sold Date 01/10/23
Style Cape Cod
Bedrooms 5
Full Baths 3
Half Baths 2
HOA Fees $3/ann
HOA Y/N Y
Abv Grd Liv Area 5,022
Originating Board BRIGHT
Year Built 1941
Annual Tax Amount $7,042
Tax Year 2022
Lot Size 1.050 Acres
Acres 1.05
Lot Dimensions 0.00 x 0.00
Property Description
Check out the inter-active video tour attached with pictures. Absolutely exquisite executive home on a park-like 1+ acre lot in Greenville. Features a chef's dream gourmet kitchen with Dacor appliances, a large picture window, and bright rooms throughout. Close to shopping (Wegmans), restaurants, and local boutiques of Greenville and surrounding community. This home has been lovingly maintained, upgraded, and improved for the 20+ years that the current owners have resided there. It is extremely spacious, warm and comfortable with multiple family rooms, offices and open space. Four fireplaces, one in the palatial master suite which includes a designer primary bath. The basement has a stone fireplace, potential powder room, and an executive dog bath! Plenty of room in the basement to expand living space which already has a gym and game room. Abundant storage with bedroom closets throughout, several multi-purpose closets, and vast attic storage. The perennial gardens are stunning year round. The home maintains the charm and character of a classic home, with the majority built and upgraded in 2007 to provide the benefits of a low maintenance modern home. Inside or out this home is a must see; exceptional in quality and design.
Location
State DE
County New Castle
Area Wilmington (30906)
Zoning NC15
Rooms
Basement Full
Interior
Interior Features Breakfast Area, Built-Ins, Ceiling Fan(s), Chair Railings, Crown Moldings, Family Room Off Kitchen, Floor Plan - Traditional, Floor Plan - Open, Kitchen - Gourmet, Kitchen - Island, Formal/Separate Dining Room, Kitchen - Table Space, Pantry, Primary Bath(s), Recessed Lighting, Skylight(s), Soaking Tub, Upgraded Countertops, Walk-in Closet(s), Wood Floors
Hot Water Electric
Heating Hot Water
Cooling Central A/C
Flooring Ceramic Tile, Solid Hardwood
Fireplaces Number 4
Fireplaces Type Fireplace - Glass Doors, Wood, Gas/Propane
Equipment Refrigerator, Range Hood, Oven - Wall, Stainless Steel Appliances, Washer, Water Heater, Dryer, Cooktop
Fireplace Y
Window Features Bay/Bow,Double Hung,Double Pane,Replacement,Skylights
Appliance Refrigerator, Range Hood, Oven - Wall, Stainless Steel Appliances, Washer, Water Heater, Dryer, Cooktop
Heat Source Natural Gas
Laundry Upper Floor
Exterior
Exterior Feature Patio(s), Porch(es)
Parking Features Garage Door Opener, Garage - Rear Entry, Additional Storage Area, Inside Access, Oversized
Garage Spaces 2.0
Utilities Available Cable TV
Water Access N
View Courtyard, Garden/Lawn
Accessibility 2+ Access Exits
Porch Patio(s), Porch(es)
Attached Garage 2
Total Parking Spaces 2
Garage Y
Building
Lot Description Landscaping, Private, Secluded
Story 3
Foundation Block, Stone
Sewer Public Sewer
Water Public
Architectural Style Cape Cod
Level or Stories 3
Additional Building Above Grade, Below Grade
New Construction N
Schools
School District Red Clay Consolidated
Others
HOA Fee Include Snow Removal
Senior Community No
Tax ID 07-029.30-012
Ownership Fee Simple
SqFt Source Assessor
Acceptable Financing Cash, Conventional, VA, FHA
Horse Property N
Listing Terms Cash, Conventional, VA, FHA
Financing Cash,Conventional,VA,FHA
Special Listing Condition Standard
Read Less Info
Want to know what your home might be worth? Contact us for a FREE valuation!

Our team is ready to help you sell your home for the highest possible price ASAP

Bought with Christopher J. Cashman • Patterson-Schwartz-Newark
"My job is to find and attract mastery-based agents to the office, protect the culture, and make sure everyone is happy! "
GET MORE INFORMATION


