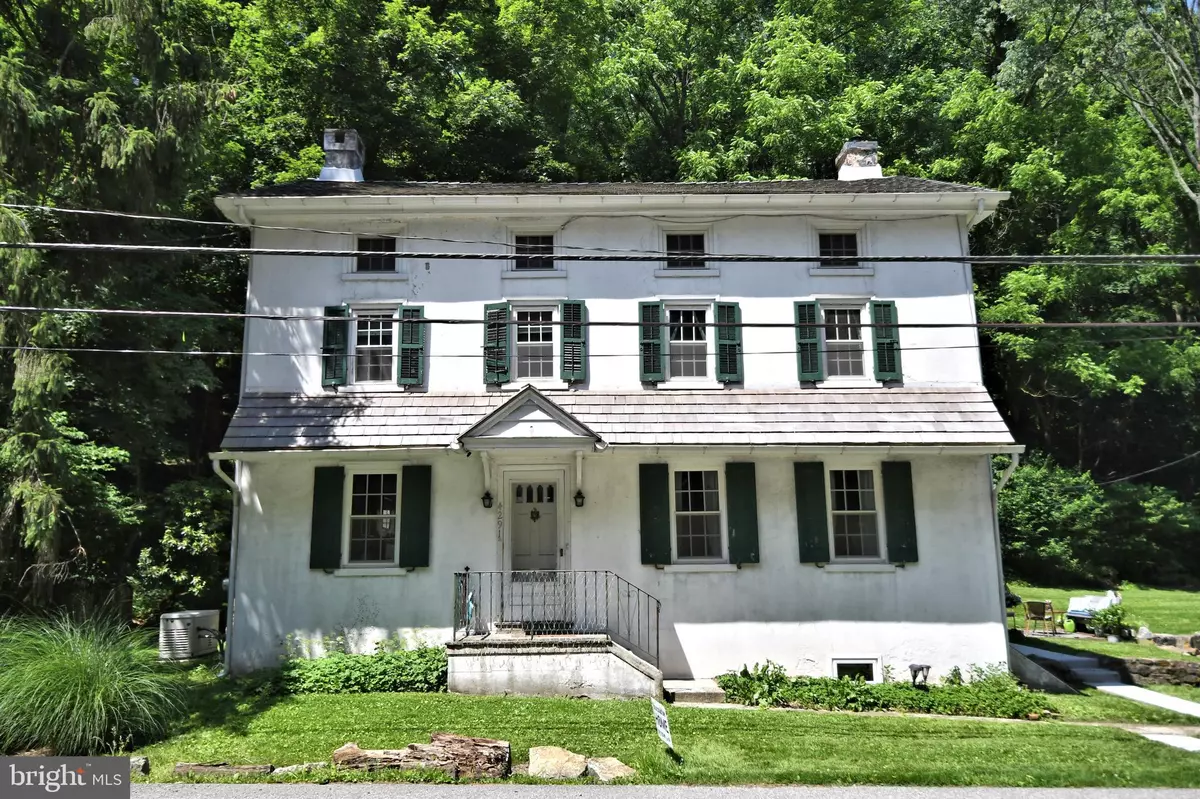$305,000
$400,000
23.8%For more information regarding the value of a property, please contact us for a free consultation.
4 Beds
2 Baths
2,686 SqFt
SOLD DATE : 01/06/2023
Key Details
Sold Price $305,000
Property Type Single Family Home
Sub Type Detached
Listing Status Sold
Purchase Type For Sale
Square Footage 2,686 sqft
Price per Sqft $113
Subdivision None Available
MLS Listing ID PACT2023158
Sold Date 01/06/23
Style Farmhouse/National Folk
Bedrooms 4
Full Baths 1
Half Baths 1
HOA Y/N N
Abv Grd Liv Area 2,686
Originating Board BRIGHT
Year Built 1855
Annual Tax Amount $4,688
Tax Year 2022
Lot Size 1.289 Acres
Acres 1.29
Lot Dimensions 0.00 x 0.00
Property Description
If you are looking for a Home with Character and History your search is Over! This charming Farmhouse has it all from Deep window sills, curved walls, and a picturesque babbling brook on the property. Also this Home was previously the Aldham Post Office! Here is your chance to move into a 4 bedroom, 1.5 bath Home in the Great Valley S.D. As you enter the Home from the side door you will walk into the kitchen which is just waiting for your finishing touches. Steps away you have your spacious dinning room that can easily accommodate the whole family for all of your Holiday parties. Next you will walk into the Living room which you will notice the curved walls and deep window sills. Finishing off the Main level is a cozy family room complete with a half bath. Upstairs you will find 3 nice size bedrooms and a full bath with a recently remodeled shower Part of the 3rd level has been finished off which can be a bedroom, office, extra hang out area, what ever your needs are. The other half of the space can be used for storage. Some of the Recent improvements to the Home are, NEW ROOF(2020), New Heating/AC (2021), NEW Hot Water Heater (2021), New Sump Pump(2021), New Walkways (2022) Basement Water proofing system (2022) Recently upgraded Septic (2019) New insulation added to Attic (2022), This Home also has a Generac whole House generator and the service contract is transferrable. Outside of the Home you will notice a nice size patio, a perfect place to enjoy your morning coffee, or dinner in the summer evenings. You have a nice size flat side yard. If you still need more there is a 2 car Oversized Garage complete with a workshop , electric, and plenty of storage. The space above the garage the possibilities are endless, it would be a perfect place to complete any of your hobbies, an Art studio, Jewelry making, appliance repair. You get to decide how it best suits your needs! The driveway is big enough to be able to park your RV, or Boat. You are less than 10 minutes away to both Malvern and downtown Phoenixville. Which have outstanding restaurants and shops. Close to the Pickering Creek Trail, and Chester County Trail Head . Also very close to I-76, 422, and 202.
Seller's want their Home Sold!
Location
State PA
County Chester
Area Charlestown Twp (10335)
Zoning RES.
Rooms
Basement Unfinished
Interior
Hot Water Electric
Heating Forced Air
Cooling Central A/C
Fireplaces Number 1
Fireplaces Type Non-Functioning
Fireplace Y
Heat Source Oil
Exterior
Parking Features Additional Storage Area, Oversized, Garage - Front Entry, Garage Door Opener
Garage Spaces 4.0
Water Access N
View Creek/Stream, Trees/Woods
Accessibility None
Total Parking Spaces 4
Garage Y
Building
Story 3
Foundation Permanent
Sewer On Site Septic
Water Well
Architectural Style Farmhouse/National Folk
Level or Stories 3
Additional Building Above Grade, Below Grade
New Construction N
Schools
School District Great Valley
Others
Senior Community No
Tax ID 35-02 -0097
Ownership Fee Simple
SqFt Source Assessor
Acceptable Financing Cash, Conventional
Listing Terms Cash, Conventional
Financing Cash,Conventional
Special Listing Condition Standard
Read Less Info
Want to know what your home might be worth? Contact us for a FREE valuation!

Our team is ready to help you sell your home for the highest possible price ASAP

Bought with Sarah Smith • Century 21 Norris-Valley Forge
"My job is to find and attract mastery-based agents to the office, protect the culture, and make sure everyone is happy! "
GET MORE INFORMATION






