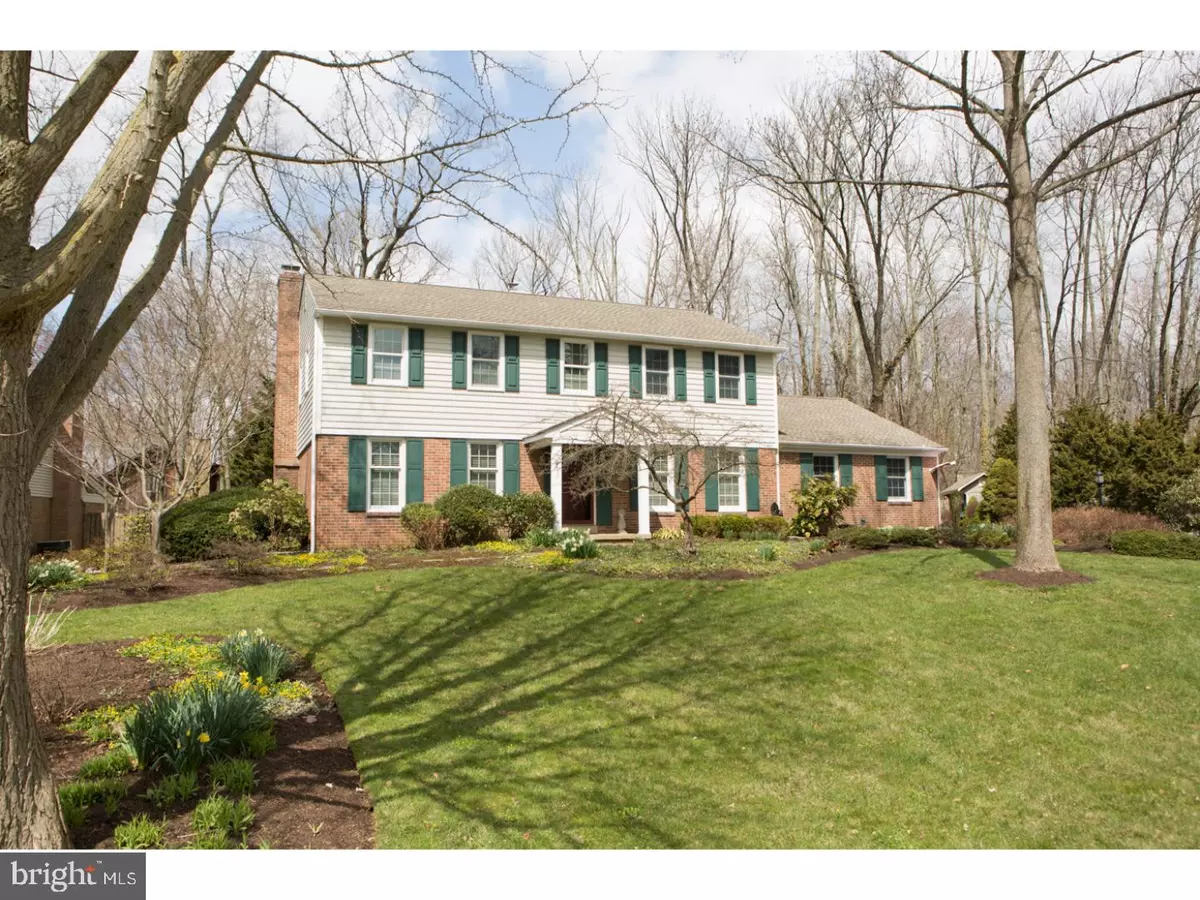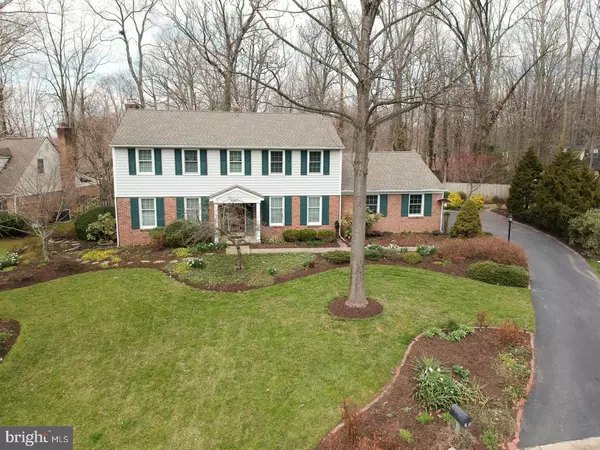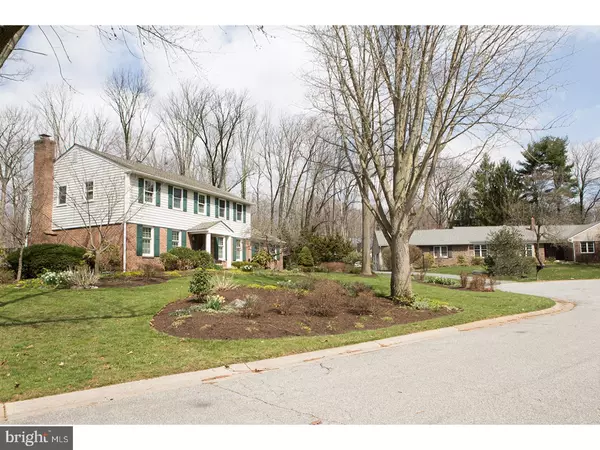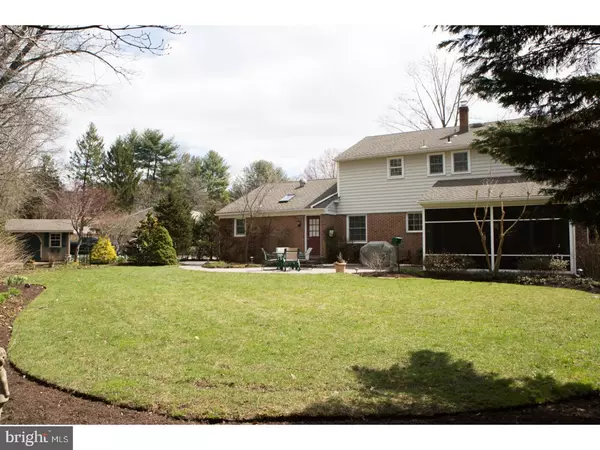$500,000
$479,900
4.2%For more information regarding the value of a property, please contact us for a free consultation.
4 Beds
3 Baths
0.35 Acres Lot
SOLD DATE : 06/29/2018
Key Details
Sold Price $500,000
Property Type Single Family Home
Sub Type Detached
Listing Status Sold
Purchase Type For Sale
Subdivision Surrey Park
MLS Listing ID 1000333710
Sold Date 06/29/18
Style Colonial
Bedrooms 4
Full Baths 2
Half Baths 1
HOA Fees $6/ann
HOA Y/N Y
Originating Board TREND
Year Built 1972
Annual Tax Amount $4,068
Tax Year 2017
Lot Size 0.350 Acres
Acres 0.35
Lot Dimensions 102X151
Property Description
4 BDR 2 1/2 story center hall Col. Slate entry beautifully maintained thruout/first FLR with continuous running hardwd. Large FR with raised hearth brick gas FP flanked by floor to ceiling bult-ins/ Fam.Rm has wood sliders to newly carpeted (pet protected) screened porch.Beautiful yard w/shed/professionally maintained with 18' arched herringbone brick patio. Pwdr Rm w/radiant heat flooring./Exceptional size first FLR laundry Rm w/outside entrance to yd/ skylight, pantry, superb storage/exit to gar (two openers)) Spacious KraftMaid kit.w/42" full overlay, raised panel cabinetry,w/crown molding, SS apps, Bosch quiet dishwasher, GE on the dr ice and water French door style frig/ sep. breakfast nook w/ blt-in banquette seating. seats 6- (new upholstery)/ 2nd floor w/neutral carpeting protecting hardwood floors.MBR has large dressing area (could be converted completely to spacious MBath) Fabulous LL with seperate fully wired office.LL feat."Quick Step" wide,width laminate flooring, perf for fam.(over 28'of extra enjoyable space)beautifully bright with exceptional amount of recessed lighting.featuring a grand sized sep.storage rm w/blt-in wood shelving & workshop area. Highlighting a 50 yr architectural roof installed 2010,"Top of the line" Anderson #400 tilt-in,"Smart-Sun"Replacement windows/ monitored sec sys,full irrigation sys.& "Leaf Relief" gutter guards. This home is a gem/exceptional recessed lighting w/beautiful plantings sit.in a cul-de-sac with the home and grounds meticulously maintained by exacting owners.
Location
State DE
County New Castle
Area Brandywine (30901)
Zoning NC15
Direction Southeast
Rooms
Other Rooms Living Room, Dining Room, Primary Bedroom, Bedroom 2, Bedroom 3, Kitchen, Family Room, Bedroom 1, Laundry, Other, Attic
Basement Full
Interior
Interior Features Primary Bath(s), Skylight(s), Ceiling Fan(s), Sprinkler System, Stall Shower, Kitchen - Eat-In
Hot Water Natural Gas
Heating Gas, Forced Air
Cooling Central A/C
Flooring Wood, Fully Carpeted, Vinyl
Fireplaces Number 1
Fireplaces Type Brick, Gas/Propane
Equipment Oven - Self Cleaning, Dishwasher, Disposal
Fireplace Y
Window Features Energy Efficient,Replacement
Appliance Oven - Self Cleaning, Dishwasher, Disposal
Heat Source Natural Gas
Laundry Main Floor
Exterior
Exterior Feature Patio(s), Porch(es)
Parking Features Inside Access, Garage Door Opener
Garage Spaces 5.0
Fence Other
Utilities Available Cable TV
Water Access N
Roof Type Shingle
Accessibility None
Porch Patio(s), Porch(es)
Attached Garage 2
Total Parking Spaces 5
Garage Y
Building
Lot Description Cul-de-sac, Level, Open, Front Yard, Rear Yard
Story 2
Foundation Brick/Mortar
Sewer Public Sewer
Water Public
Architectural Style Colonial
Level or Stories 2
New Construction N
Schools
High Schools Brandywine
School District Brandywine
Others
Pets Allowed Y
HOA Fee Include Snow Removal
Senior Community No
Tax ID 06-066.00-110
Ownership Fee Simple
Acceptable Financing Conventional
Listing Terms Conventional
Financing Conventional
Pets Allowed Case by Case Basis
Read Less Info
Want to know what your home might be worth? Contact us for a FREE valuation!

Our team is ready to help you sell your home for the highest possible price ASAP

Bought with Deborah D Baker • Patterson-Schwartz-Hockessin
"My job is to find and attract mastery-based agents to the office, protect the culture, and make sure everyone is happy! "
GET MORE INFORMATION






