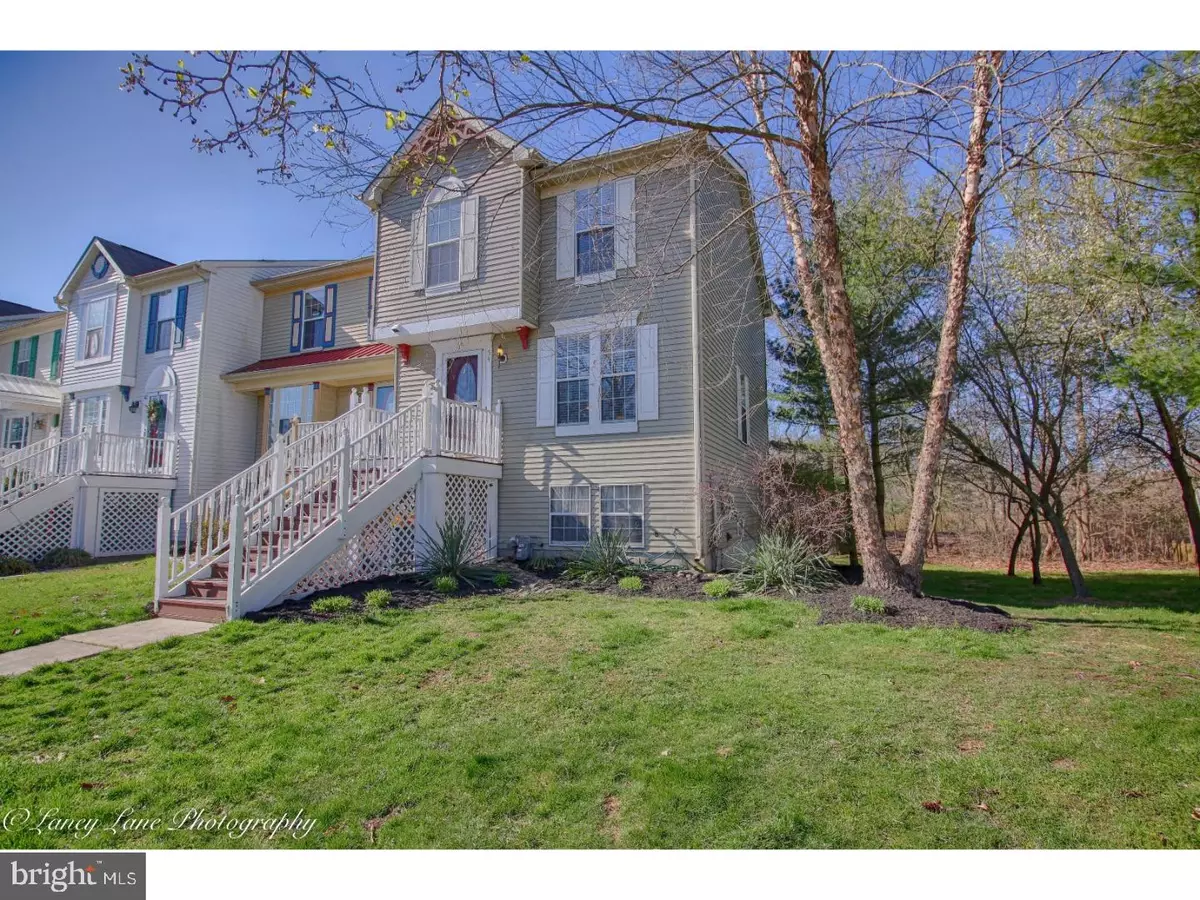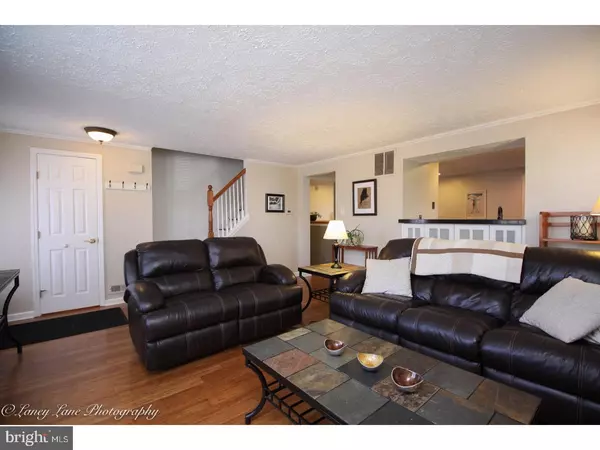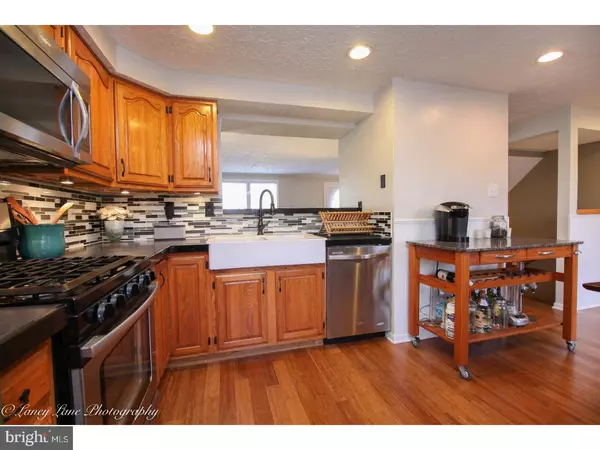$154,900
$154,900
For more information regarding the value of a property, please contact us for a free consultation.
3 Beds
3 Baths
1,560 SqFt
SOLD DATE : 06/15/2017
Key Details
Sold Price $154,900
Property Type Townhouse
Sub Type Interior Row/Townhouse
Listing Status Sold
Purchase Type For Sale
Square Footage 1,560 sqft
Price per Sqft $99
Subdivision Wiltons Corner
MLS Listing ID 1003181241
Sold Date 06/15/17
Style Other
Bedrooms 3
Full Baths 2
Half Baths 1
HOA Fees $92/mo
HOA Y/N Y
Abv Grd Liv Area 1,560
Originating Board TREND
Year Built 1992
Annual Tax Amount $5,012
Tax Year 2016
Lot Size 3,000 Sqft
Acres 0.07
Lot Dimensions 30X100
Property Description
Your townhome search is over, you've found this amazing end unit townhouse at 54 Wagon Wheel Drive in Sicklerville! With three levels of open, updated and bright living space, you will truly feel at home here. Enter the home into the main living room, at the second level, you'll notice the beautiful hardwood floors, natural light from the windows and neutral finishes ready to be made your own. The powder room is off of the living room, it has a spa like feel and look. Just beyond the living room you enter into the kitchen that's been updated with granite countertops, modern tile backsplash and stainless steel appliances. The sliding door off of the kitchen allows a picture-perfect view of the great outdoor space and deck, one of two outdoor living options. There's also a patio to enjoy on the first level, perfect for outdoor parties or a spot to just have some quiet reflection outside. When you go down to the first level, there you'll find a full bathroom, the laundry area and the family room which is quite the retreat! It's a charming room with a fireplace, built in bookshelves, custom woodwork and a door to walk out to the patio. All of the bedrooms are located on the top and third level of the home, along with the second full sized bathroom. The master suite is cheerful, bright, has a stunning vaulted ceiling and ample closet space. The association clubhouse and pool are open in the summer for larger parties and memory making. Wilton's Corner is a premier wooded residential community conveniently located 20 minutes from Philadelphia via Rt.42, 45 minutes to AC via the Expressway, and very close to the Shoppes at Crosskeys for plenty of shopping and dining choices. The association manages many of your needs and makes for easy living in your new sweet townhouse. Don't miss the opportunity to own the best townhome on the block!
Location
State NJ
County Camden
Area Winslow Twp (20436)
Zoning PC
Rooms
Other Rooms Living Room, Primary Bedroom, Bedroom 2, Kitchen, Family Room, Bedroom 1, Attic
Basement Full
Interior
Interior Features Ceiling Fan(s), Attic/House Fan, Kitchen - Eat-In
Hot Water Natural Gas
Heating Gas
Cooling Central A/C
Flooring Wood
Fireplaces Number 1
Fireplaces Type Gas/Propane
Equipment Oven - Self Cleaning, Dishwasher, Disposal, Built-In Microwave
Fireplace Y
Appliance Oven - Self Cleaning, Dishwasher, Disposal, Built-In Microwave
Heat Source Natural Gas
Laundry Basement
Exterior
Exterior Feature Deck(s), Porch(es)
Utilities Available Cable TV
Amenities Available Swimming Pool, Tennis Courts, Club House, Tot Lots/Playground
Water Access N
Accessibility None
Porch Deck(s), Porch(es)
Garage N
Building
Story 2
Foundation Concrete Perimeter
Sewer Public Sewer
Water Public
Architectural Style Other
Level or Stories 2
Additional Building Above Grade
Structure Type Cathedral Ceilings
New Construction N
Schools
School District Winslow Township Public Schools
Others
HOA Fee Include Pool(s),Common Area Maintenance,Lawn Maintenance,Snow Removal,Trash,Parking Fee,All Ground Fee
Senior Community No
Tax ID 36-01101 01-00054
Ownership Fee Simple
Read Less Info
Want to know what your home might be worth? Contact us for a FREE valuation!

Our team is ready to help you sell your home for the highest possible price ASAP

Bought with Gamal Ashley • Township Realty
"My job is to find and attract mastery-based agents to the office, protect the culture, and make sure everyone is happy! "
GET MORE INFORMATION






