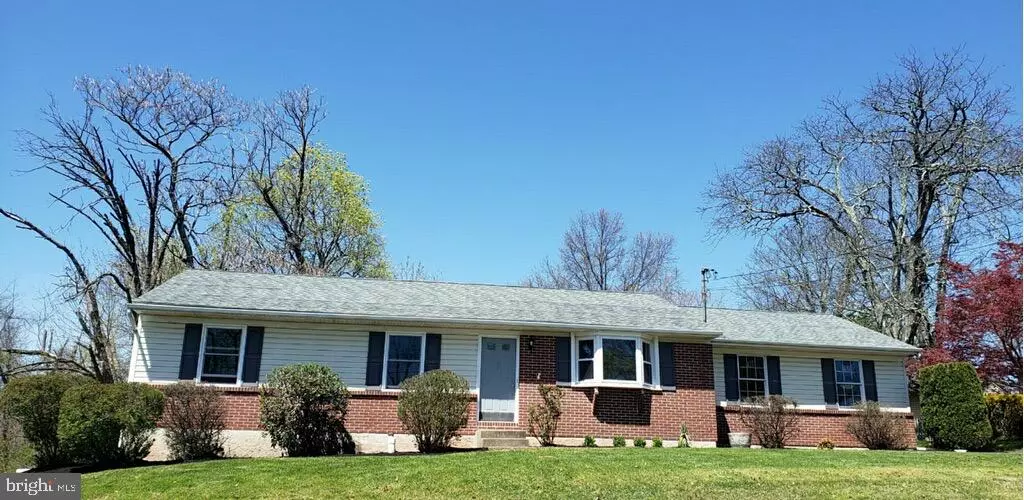$390,000
$390,000
For more information regarding the value of a property, please contact us for a free consultation.
3 Beds
2 Baths
1,260 SqFt
SOLD DATE : 08/30/2022
Key Details
Sold Price $390,000
Property Type Single Family Home
Sub Type Detached
Listing Status Sold
Purchase Type For Sale
Square Footage 1,260 sqft
Price per Sqft $309
Subdivision None Available
MLS Listing ID PABU2029372
Sold Date 08/30/22
Style Ranch/Rambler
Bedrooms 3
Full Baths 2
HOA Y/N N
Abv Grd Liv Area 1,260
Originating Board BRIGHT
Year Built 1992
Annual Tax Amount $5,015
Tax Year 2022
Lot Size 0.317 Acres
Acres 0.32
Lot Dimensions 134.00 x 103.00
Property Description
Welcome to this great opportunity to enjoy one level living in this 3 bedroom, 2 full bath ranch home. This home has been freshly painted, new flooring throughout, and a new heating and central air system. There are sliders off of the dining area that lead to an enjoyable, bright and cheery sunroom with new flooring, and sliding glass doors with screens that open to let that breeze in. You can step onto your deck from your sunroom to relax and overlook your nice sized backyard with a tree lined back, and view the beautiful sunsets, and deer. There is a 2 car attached garage with inside and outside access, full basement with windows and outside exit, and an attic opening for extra storage. Some newer windows with a transferrable warranty to the new owners. The VC Zoning allows for Offices, Home Occupation, Day Nursery; you can check with Hilltown Township for other allowable uses. Take the time to view this comfy, clean ranch home which offers the convenience of close proximity to highways, many stores for shopping, and eateries. Plus a 1 year AHS Home Warranty is included. Showings start Monday, June 20.
Listing Agents are the Step-Father and Mother of Sellers
Location
State PA
County Bucks
Area Hilltown Twp (10115)
Zoning VC
Rooms
Other Rooms Living Room, Primary Bedroom, Bedroom 2, Bedroom 3, Kitchen, Sun/Florida Room, Primary Bathroom, Full Bath
Basement Full, Heated, Outside Entrance, Poured Concrete, Sump Pump, Unfinished, Walkout Stairs, Shelving
Main Level Bedrooms 3
Interior
Interior Features Attic, Ceiling Fan(s), Carpet, Combination Kitchen/Dining, Kitchen - Eat-In, Pantry, Primary Bath(s), Stall Shower, Tub Shower, Other
Hot Water Electric
Heating Forced Air
Cooling Central A/C
Flooring Carpet, Ceramic Tile, Laminate Plank, Vinyl
Equipment Cooktop, Dishwasher, Disposal, Dryer, Microwave, Oven - Self Cleaning, Oven/Range - Electric, Refrigerator, Washer, Water Heater
Fireplace N
Window Features Bay/Bow,Insulated,Replacement,Screens,Vinyl Clad
Appliance Cooktop, Dishwasher, Disposal, Dryer, Microwave, Oven - Self Cleaning, Oven/Range - Electric, Refrigerator, Washer, Water Heater
Heat Source Propane - Leased
Laundry Basement
Exterior
Exterior Feature Deck(s)
Parking Features Garage - Side Entry, Inside Access
Garage Spaces 6.0
Utilities Available Cable TV, Electric Available, Propane, Under Ground, Sewer Available, Water Available
Water Access N
Roof Type Shingle,Pitched
Street Surface Paved
Accessibility None
Porch Deck(s)
Attached Garage 2
Total Parking Spaces 6
Garage Y
Building
Lot Description Front Yard, Interior, Landscaping, Not In Development, Open, Rear Yard, SideYard(s), Backs to Trees
Story 1
Foundation Block
Sewer Public Sewer
Water Private
Architectural Style Ranch/Rambler
Level or Stories 1
Additional Building Above Grade, Below Grade
New Construction N
Schools
High Schools North Penn
School District North Penn
Others
Pets Allowed Y
Senior Community No
Tax ID 15-033-018
Ownership Fee Simple
SqFt Source Assessor
Security Features Smoke Detector,Carbon Monoxide Detector(s)
Acceptable Financing Cash, Conventional, FHA, VA
Horse Property N
Listing Terms Cash, Conventional, FHA, VA
Financing Cash,Conventional,FHA,VA
Special Listing Condition Standard
Pets Allowed No Pet Restrictions
Read Less Info
Want to know what your home might be worth? Contact us for a FREE valuation!

Our team is ready to help you sell your home for the highest possible price ASAP

Bought with Tracey Lynn Hill • Iron Valley Real Estate Doylestown
"My job is to find and attract mastery-based agents to the office, protect the culture, and make sure everyone is happy! "
GET MORE INFORMATION






