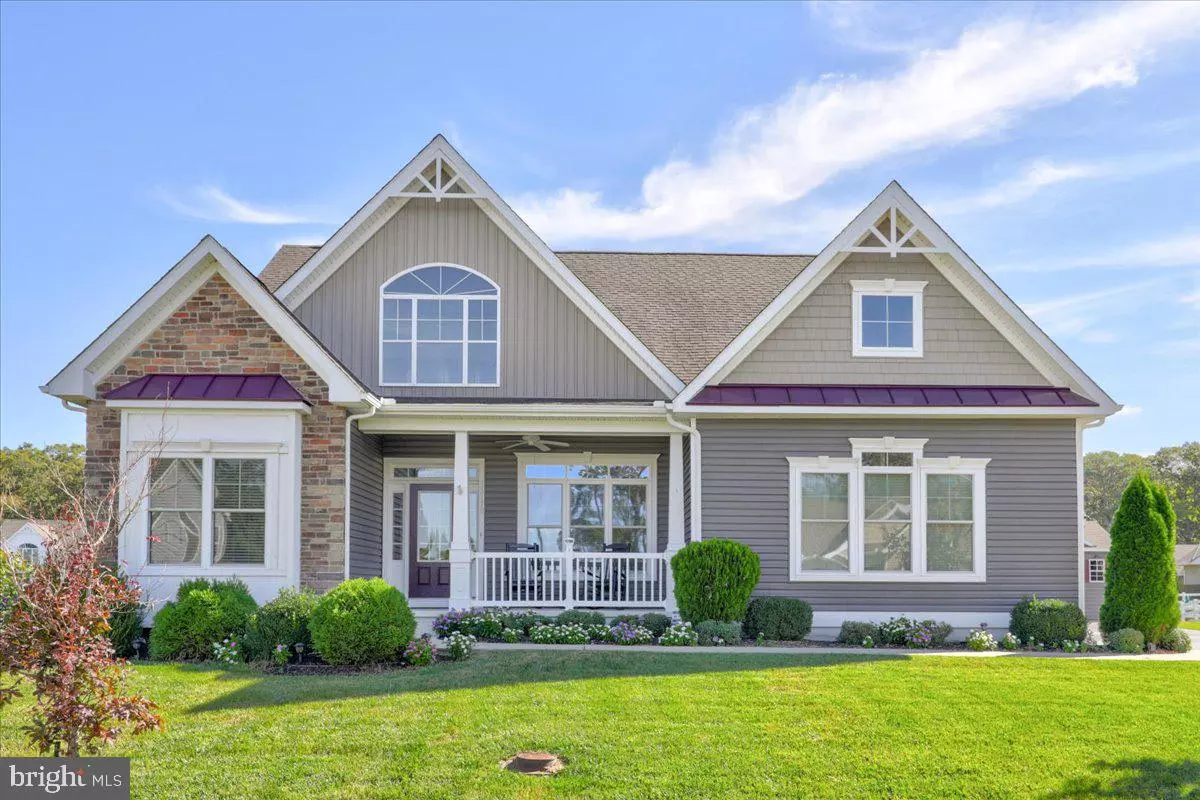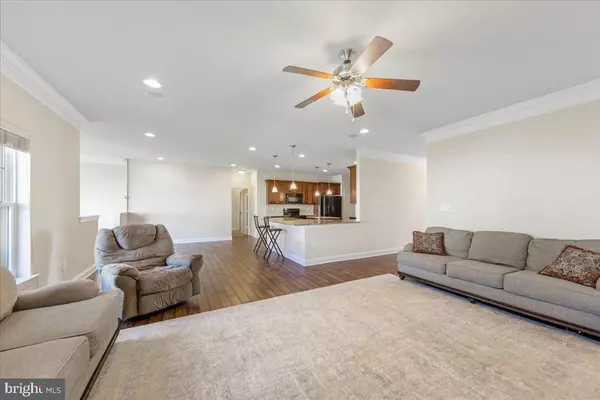$485,000
$500,000
3.0%For more information regarding the value of a property, please contact us for a free consultation.
4 Beds
3 Baths
2,650 SqFt
SOLD DATE : 11/28/2022
Key Details
Sold Price $485,000
Property Type Single Family Home
Sub Type Detached
Listing Status Sold
Purchase Type For Sale
Square Footage 2,650 sqft
Price per Sqft $183
Subdivision Stonewater Creek
MLS Listing ID DESU2029462
Sold Date 11/28/22
Style Contemporary
Bedrooms 4
Full Baths 2
Half Baths 1
HOA Fees $110/mo
HOA Y/N Y
Abv Grd Liv Area 2,650
Originating Board BRIGHT
Year Built 2016
Annual Tax Amount $1,378
Tax Year 2022
Lot Size 0.470 Acres
Acres 0.47
Lot Dimensions 114.00 x 147.00
Property Description
Looking for a one level oasis? 35178 Helmsman Way is ONE floor living at its finest, with a primary bedroom suite and all living space on the main level! This lovely 4 bedroom and 2.5 bath home sits on a .48 acre corner lot and features many upgrades. Enter the residence into a bright center hall which flows seamlessly thru the home into the spacious great room at the rear of the house. Upon entering the great room, find the living room that features a floor to ceiling gas (propane) fireplace with beautiful heavy stone surround. The living room is open to the eat-in kitchen which features upgraded wood cabinets, lots of storage space, granite counters, a walk-in pantry, large closet, tiled backsplash, and an island. The kitchen overlooks the living room, eating area and opens to a sunroom that can also be used as a flex space (dining/office/sitting area). Thru the sliding doors from the sunroom there is a maintenance free deck for outdoor entertaining. Now for the sleeping space, the spacious primary bedroom suite includes a separate sitting area, 2 oversized walk-in closets, ensuite bathroom featuring a soaking tub, separate tiled shower with rain shower head and a seat, tiled flooring, double sinks with a large vanity that offer lots of storage space plus a separate closet. There are 3 additional bright and nicely sized bedrooms, and a hall bathroom. Upgrades include crown molding throughout the living space, 9ft ceilings, wood blinds on all windows, luxury engineered wood flooring, ceiling fans in all bedrooms, carpeting in bedrooms, central vacuum system with attachments, tankless water gas (propane) heater, oversized 2 car insulated garage with pull down stairs to storage area and epoxy coated floor, heat pump with propane gas backup, a conditioned crawl space with sump, dehumidifier with access from the garage, landscape lighting and irrigation with a separate well. Wait, there's more, a 12 x 15 shed with electric! The Millsboro area is growing with new restaurants, grocery stores, and it is approximately 12 miles to Rehoboth beach. WATER ACCESS at Massey's Landing Public Boat Ramp is nearby. Community amenities include pool, tennis, fitness, and community center. Come and make it yours!!
Location
State DE
County Sussex
Area Indian River Hundred (31008)
Zoning AR-1
Rooms
Other Rooms Dining Room, Primary Bedroom, Bedroom 2, Bedroom 3, Bedroom 4, Kitchen, Family Room, Primary Bathroom, Full Bath
Main Level Bedrooms 4
Interior
Hot Water Tankless
Heating Heat Pump - Gas BackUp
Cooling Central A/C
Fireplaces Number 1
Fireplaces Type Gas/Propane
Fireplace Y
Heat Source Propane - Owned
Laundry Main Floor
Exterior
Exterior Feature Deck(s), Porch(es)
Parking Features Garage Door Opener, Garage - Side Entry
Garage Spaces 6.0
Amenities Available Club House, Pool - Outdoor, Tennis Courts
Water Access N
Roof Type Architectural Shingle
Accessibility None
Porch Deck(s), Porch(es)
Attached Garage 2
Total Parking Spaces 6
Garage Y
Building
Lot Description Corner, Landscaping
Story 1
Foundation Block, Crawl Space
Sewer Public Sewer
Water Public
Architectural Style Contemporary
Level or Stories 1
Additional Building Above Grade, Below Grade
New Construction N
Schools
School District Indian River
Others
HOA Fee Include Common Area Maintenance,Pool(s),Trash
Senior Community No
Tax ID 234-17.00-854.00
Ownership Fee Simple
SqFt Source Estimated
Special Listing Condition Standard
Read Less Info
Want to know what your home might be worth? Contact us for a FREE valuation!

Our team is ready to help you sell your home for the highest possible price ASAP

Bought with SKIP FAUST III • Coldwell Banker Premier - Rehoboth
"My job is to find and attract mastery-based agents to the office, protect the culture, and make sure everyone is happy! "
GET MORE INFORMATION






