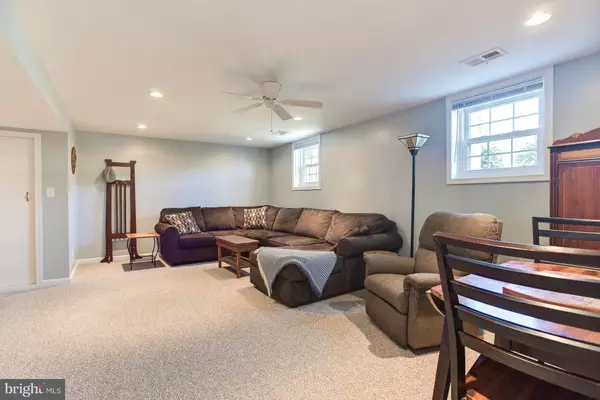$400,000
$400,000
For more information regarding the value of a property, please contact us for a free consultation.
4 Beds
2 Baths
1,640 SqFt
SOLD DATE : 10/13/2022
Key Details
Sold Price $400,000
Property Type Single Family Home
Sub Type Detached
Listing Status Sold
Purchase Type For Sale
Square Footage 1,640 sqft
Price per Sqft $243
Subdivision Wellington
MLS Listing ID MDAA2044054
Sold Date 10/13/22
Style Split Foyer
Bedrooms 4
Full Baths 2
HOA Y/N N
Abv Grd Liv Area 1,120
Originating Board BRIGHT
Year Built 1968
Annual Tax Amount $3,025
Tax Year 2022
Lot Size 6,510 Sqft
Acres 0.15
Property Description
Open houses are canceled for the weekend of 9/17-9/18. Property is under contract. Fantastic home offers updated interiors, design-inspired finishes, and is conveniently situated in proximity to commuter routes! Hardwood flooring, updated kitchen and baths, generous living spaces, upgraded lighting fixtures, and a fenced backyard are just a few of the outstanding features awaiting you. Seamlessly entertain and enjoy comfortable everyday living with the main level open floor plan beginning in the living room with a charming bay window. Prepare your favorite recipes in the kitchen boasting granite counters and backsplash, stainless steel appliances including a gas range, and a contrasting island. The adjoined dining room delivers in both form and function highlighting a built-in buffet with granite countertop and a Pella sliding glass door to the deck. Rest and relax in the primary bedroom offering access to the renovated full bath with shiplap accent wall, double vanity, wood-look ceramic tile, and to-ceiling tiled bath surround. Two additional bedrooms conclude the main level. Spend quality time with loved ones in the spacious lower level family room with recessed lighting. The lower level also provides an optional fourth bedroom, updated full bath with stylish fixtures, a large laundry room, and storage room with walk up stairs. Fun in the sun is easy in the privacy fenced backyard with a deck, gazebo grill station, firepit, shed with electric, and hardscaping. Convenient access to schools, restaurants, and commuter routes including I-97, MD-100, and MD-2. Property Updates: Shed roof, privacy fence, water heater, main level full bath, kitchen updates, lower level carpeting, and more!
Location
State MD
County Anne Arundel
Zoning R5
Rooms
Other Rooms Living Room, Dining Room, Primary Bedroom, Bedroom 2, Bedroom 3, Bedroom 4, Kitchen, Family Room, Foyer, Laundry, Storage Room
Basement Connecting Stairway, Fully Finished, Improved, Heated, Space For Rooms, Windows, Daylight, Partial, Interior Access
Main Level Bedrooms 3
Interior
Interior Features Attic, Built-Ins, Ceiling Fan(s), Dining Area, Floor Plan - Open, Kitchen - Eat-In, Kitchen - Island, Recessed Lighting, Upgraded Countertops, Wood Floors, Carpet, Combination Kitchen/Dining, Kitchen - Table Space
Hot Water Natural Gas
Heating Forced Air
Cooling Ceiling Fan(s), Central A/C
Flooring Hardwood, Vinyl
Equipment Dryer, Oven - Self Cleaning, Oven - Single, Oven/Range - Gas, Range Hood, Refrigerator, Stainless Steel Appliances, Washer, Water Heater, Exhaust Fan, Icemaker, Stove
Fireplace N
Window Features Screens,Bay/Bow,Casement,Double Pane,Vinyl Clad
Appliance Dryer, Oven - Self Cleaning, Oven - Single, Oven/Range - Gas, Range Hood, Refrigerator, Stainless Steel Appliances, Washer, Water Heater, Exhaust Fan, Icemaker, Stove
Heat Source Natural Gas
Laundry Basement, Has Laundry, Lower Floor
Exterior
Exterior Feature Deck(s)
Garage Spaces 3.0
Fence Privacy, Rear, Vinyl
Water Access N
View Garden/Lawn
Roof Type Architectural Shingle,Shingle
Accessibility Other
Porch Deck(s)
Total Parking Spaces 3
Garage N
Building
Lot Description Landscaping, Rear Yard
Story 2
Foundation Other
Sewer Public Sewer
Water Public
Architectural Style Split Foyer
Level or Stories 2
Additional Building Above Grade, Below Grade
Structure Type Dry Wall
New Construction N
Schools
Elementary Schools George T. Cromwell
Middle Schools Lindale
High Schools North County
School District Anne Arundel County Public Schools
Others
Senior Community No
Tax ID 020585505438709
Ownership Fee Simple
SqFt Source Assessor
Security Features Main Entrance Lock,Smoke Detector
Special Listing Condition Standard
Read Less Info
Want to know what your home might be worth? Contact us for a FREE valuation!

Our team is ready to help you sell your home for the highest possible price ASAP

Bought with Sarah E Garza • Keller Williams Flagship of Maryland
"My job is to find and attract mastery-based agents to the office, protect the culture, and make sure everyone is happy! "
GET MORE INFORMATION






